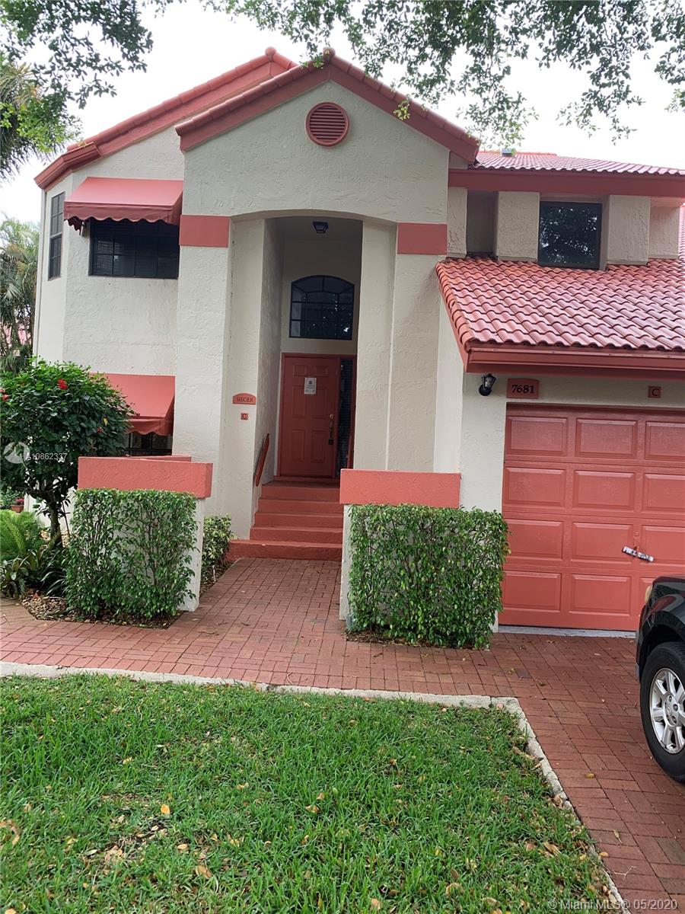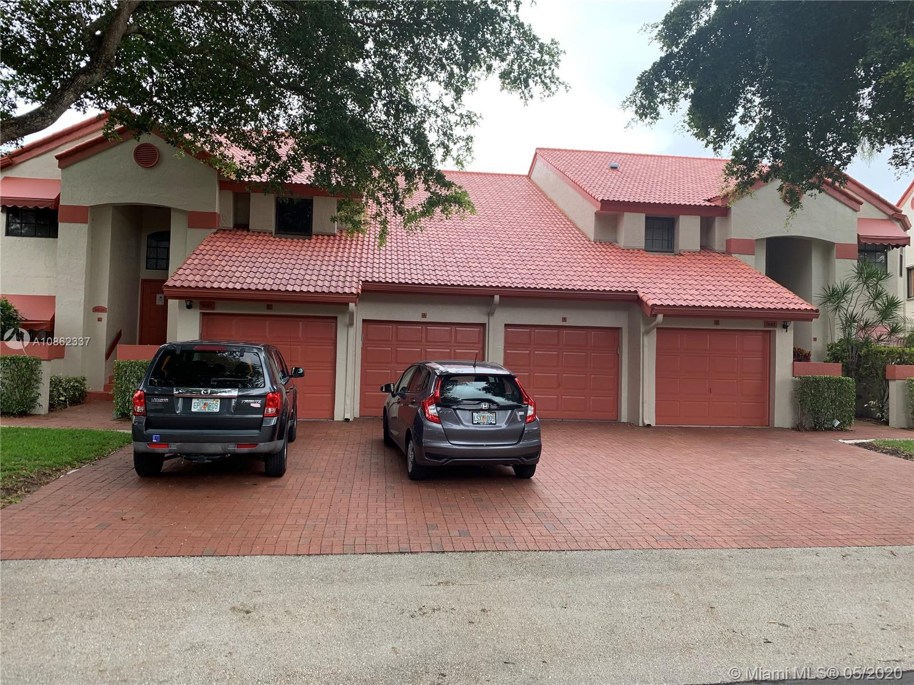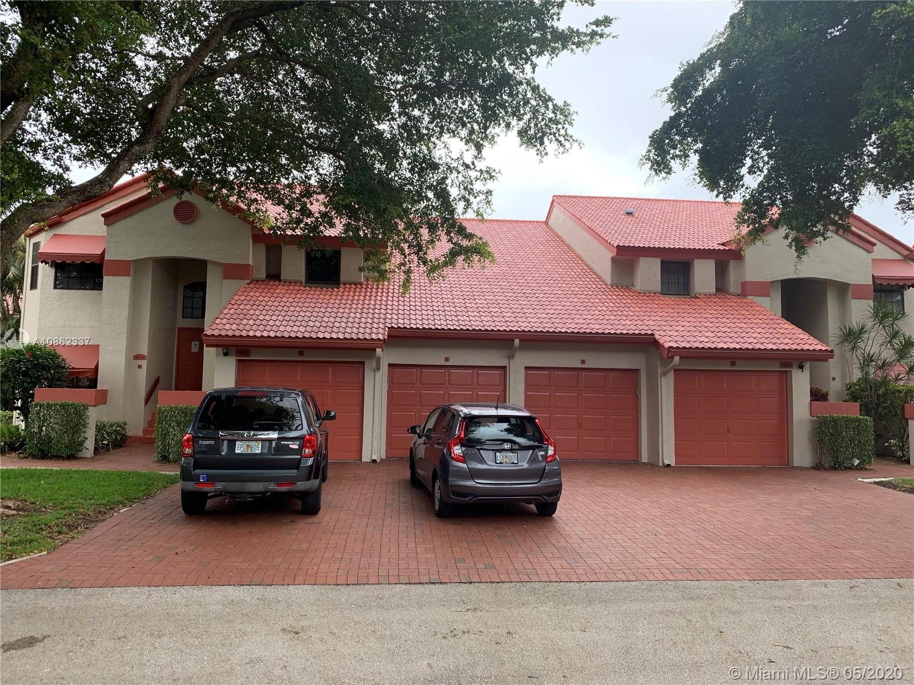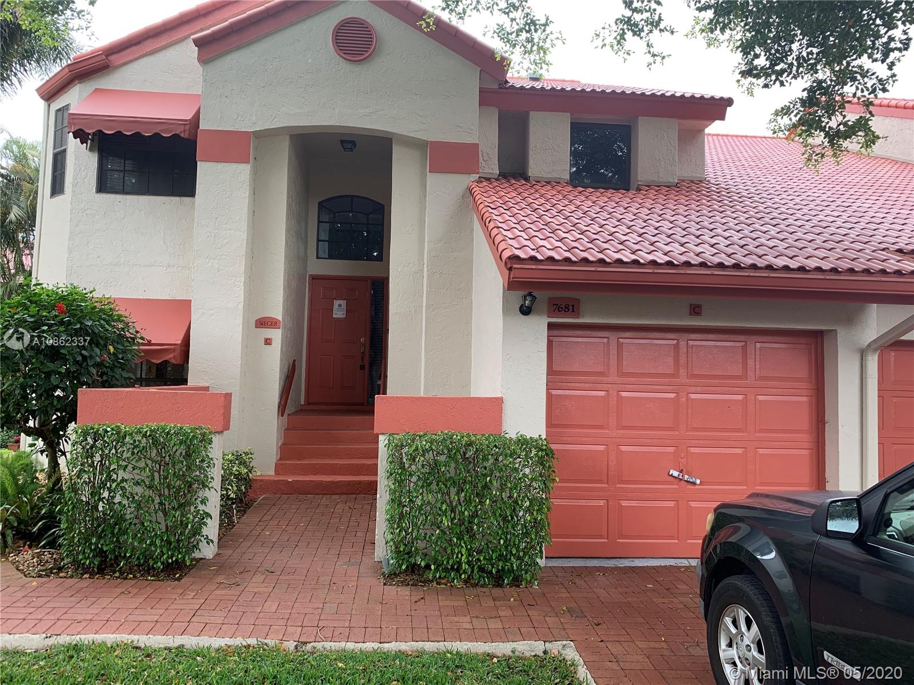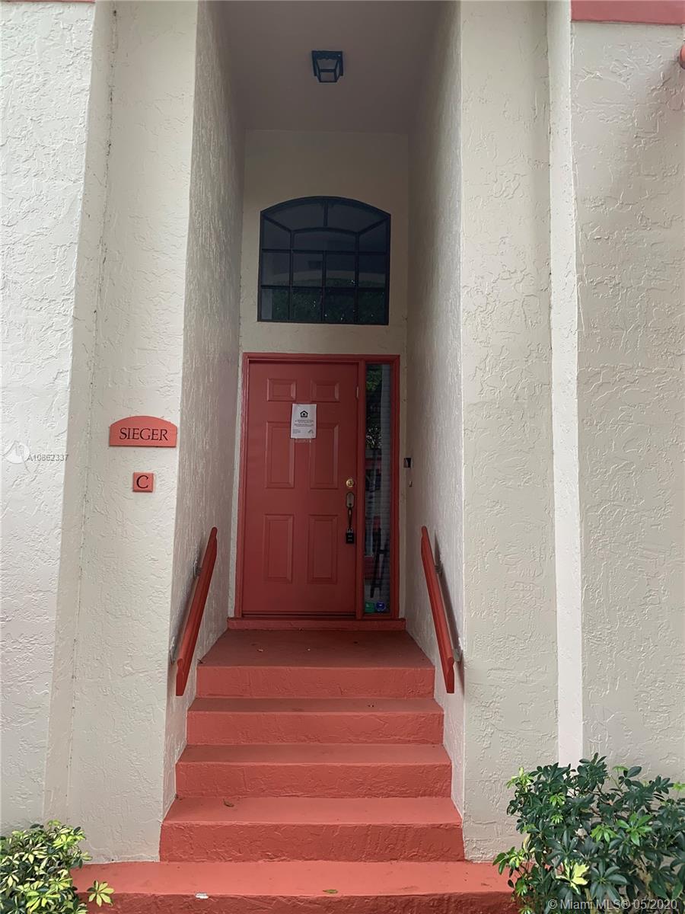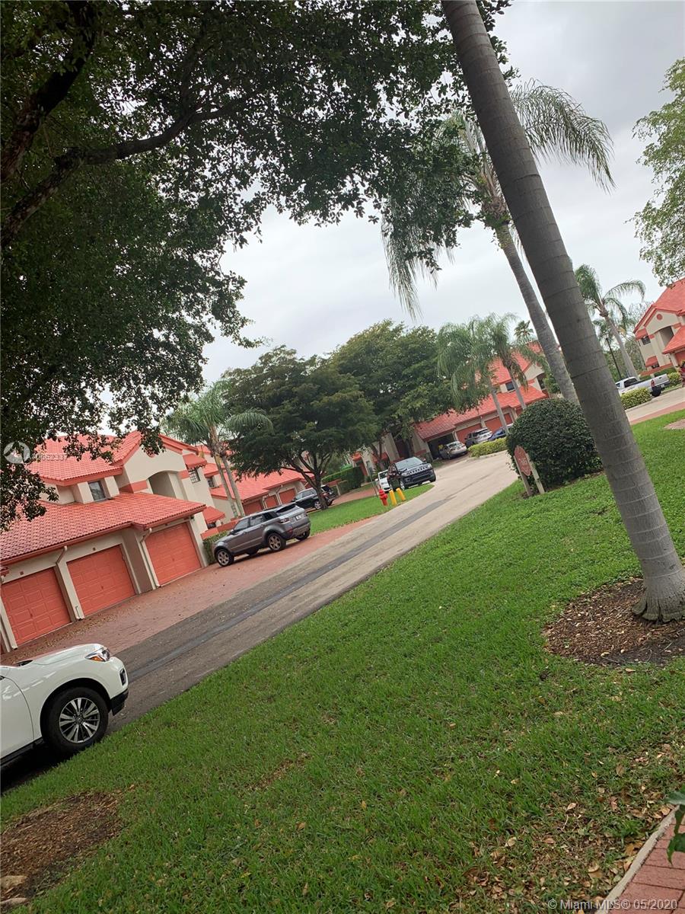$194,000
$194,900
0.5%For more information regarding the value of a property, please contact us for a free consultation.
3 Beds
2 Baths
1,645 SqFt
SOLD DATE : 01/21/2021
Key Details
Sold Price $194,000
Property Type Condo
Sub Type Condominium
Listing Status Sold
Purchase Type For Sale
Square Footage 1,645 sqft
Price per Sqft $117
Subdivision Lexington Club Villas Con
MLS Listing ID A10862337
Sold Date 01/21/21
Bedrooms 3
Full Baths 2
Construction Status Resale
HOA Fees $535/mo
HOA Y/N Yes
Year Built 1989
Annual Tax Amount $3,378
Tax Year 2019
Contingent No Contingencies
Property Description
You'll fall in love with this fabulous, clean Corner 2ND Floor 3 BR 2 Bath Coach Home in the Lexington Club in Delray Beach, FL. 1-Car attached garage has extra closet for all of your ''extras'' The Kitchen is Light, bright, The vaulted ceilings throughout the home add volume & style. Enjoy a large Master Bedroom w/2 closets--1 is a walk-in. The Master bath has a linen closet, separate shower, roman tub & dual sinks. Close to Downtown Delray, the Beach, the Marketplace, shopping and the Turnpike. Gated
community. 55 plus, A MUST SEE!!!
Location
State FL
County Palm Beach County
Community Lexington Club Villas Con
Area 4640
Direction Atlantic Avenue west of Hagen Ranch Road, community is on south side, just east of the Turnpike, gate, second right.
Interior
Interior Features Other, Upper Level Master, Walk-In Closet(s)
Heating Central, Electric
Cooling Central Air, Electric
Flooring Carpet, Wood
Furnishings Unfurnished
Appliance Electric Range, Refrigerator
Exterior
Exterior Feature Awning(s)
Parking Features Attached
Garage Spaces 1.0
Utilities Available Cable Available
Amenities Available Other
View Y/N No
View None
Garage Yes
Building
Structure Type Block
Construction Status Resale
Others
Pets Allowed Conditional, Yes
HOA Fee Include All Facilities,Association Management,Common Areas,Cable TV,Insurance,Legal/Accounting,Maintenance Grounds,Maintenance Structure,Parking,Pool(s),Recreation Facilities,Roof,Sewer,Security,Trash,Water
Senior Community Yes
Tax ID 00424621211500212
Acceptable Financing Cash, Conventional, FHA, VA Loan
Listing Terms Cash, Conventional, FHA, VA Loan
Financing Conventional
Special Listing Condition Corporate Listing, Listed As-Is
Pets Allowed Conditional, Yes
Read Less Info
Want to know what your home might be worth? Contact us for a FREE valuation!

Our team is ready to help you sell your home for the highest possible price ASAP
Bought with Century 21 Tenace Realty Inc

"My job is to find and attract mastery-based agents to the office, protect the culture, and make sure everyone is happy! "


