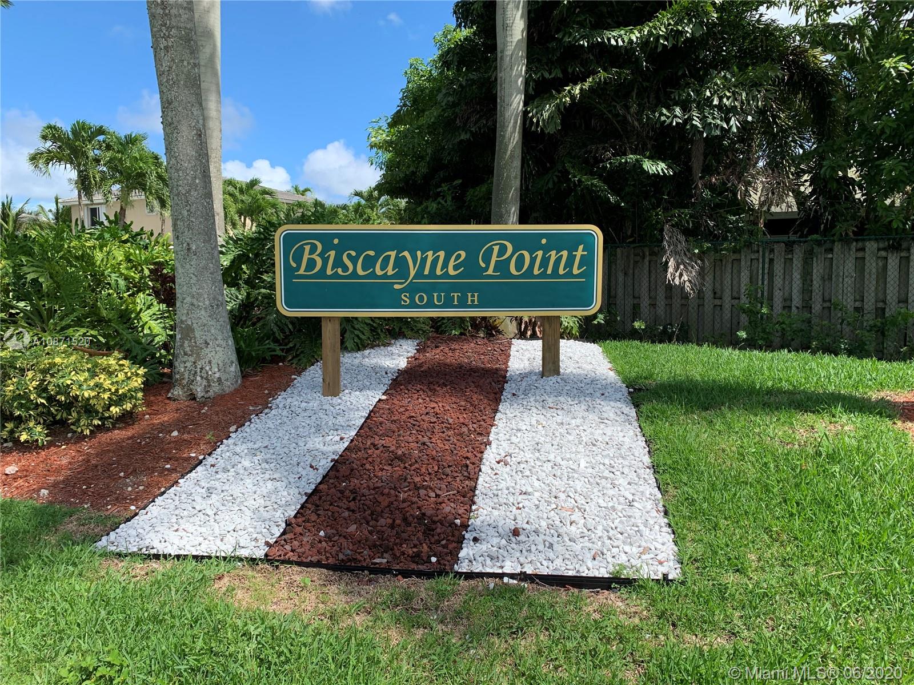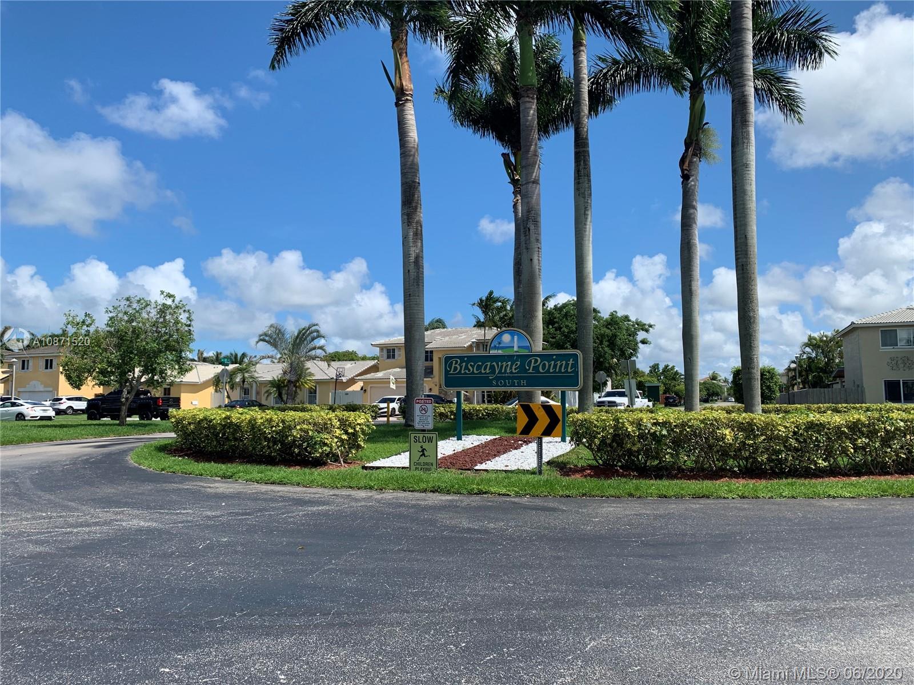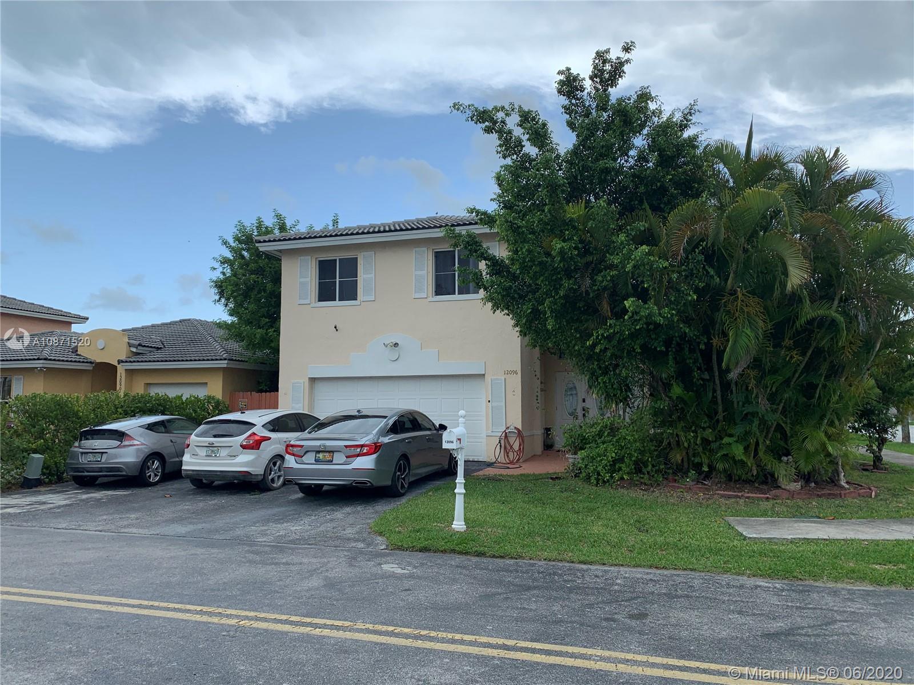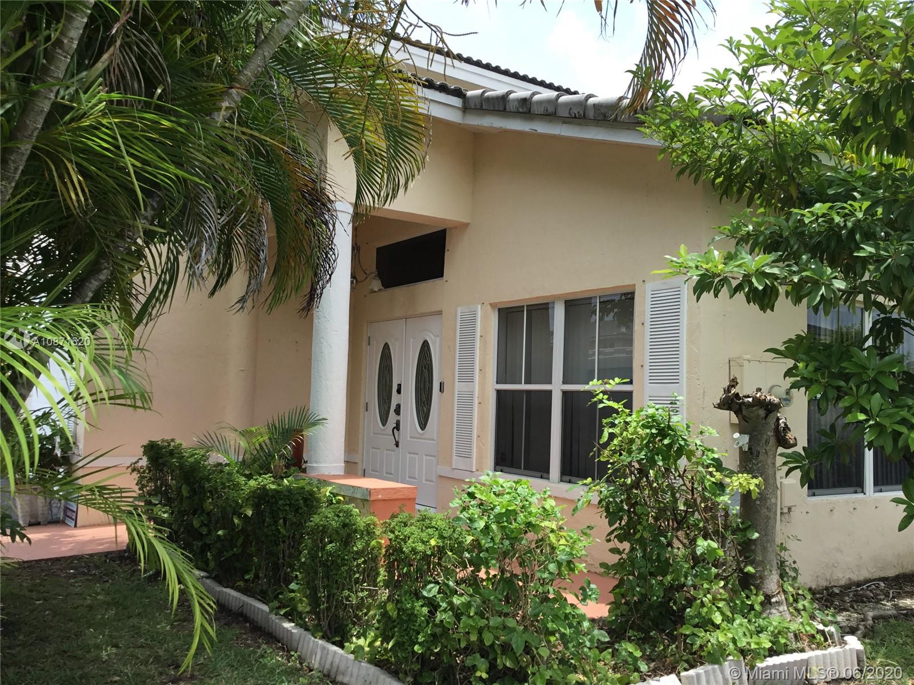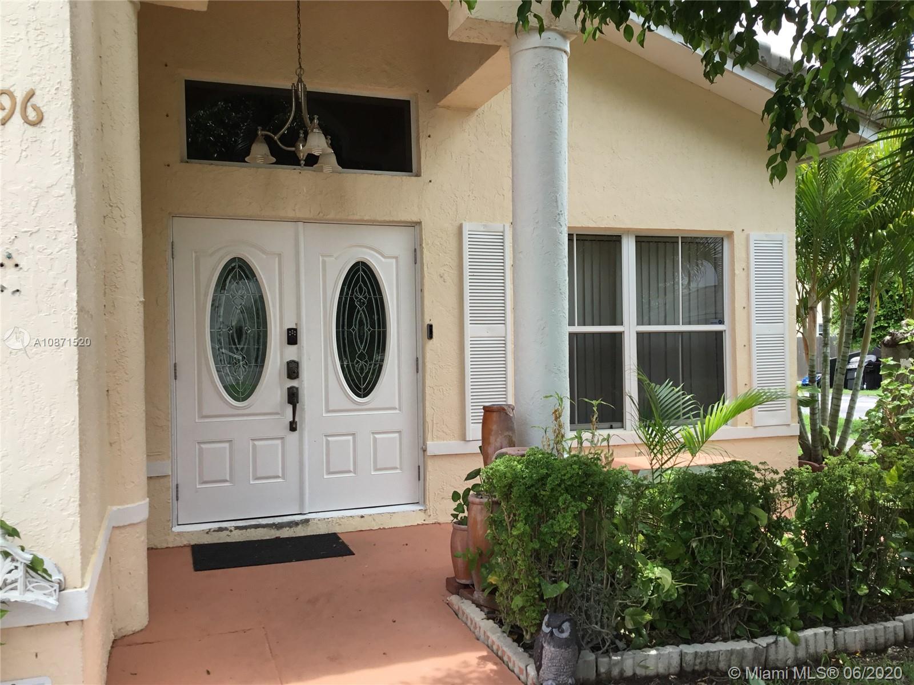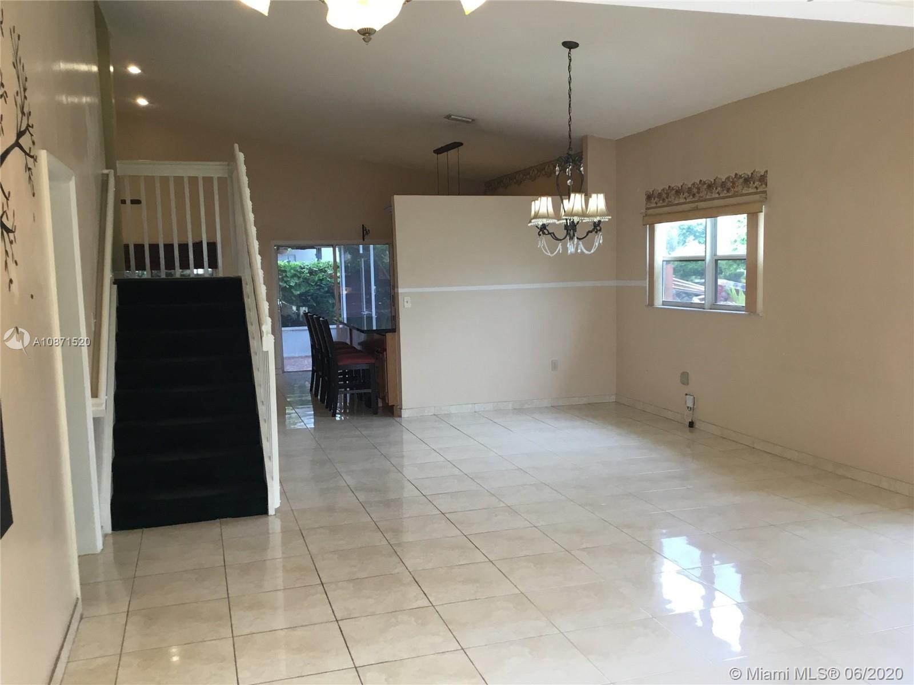$325,000
$320,000
1.6%For more information regarding the value of a property, please contact us for a free consultation.
4 Beds
3 Baths
2,110 SqFt
SOLD DATE : 09/15/2020
Key Details
Sold Price $325,000
Property Type Single Family Home
Sub Type Single Family Residence
Listing Status Sold
Purchase Type For Sale
Square Footage 2,110 sqft
Price per Sqft $154
Subdivision Biscayne Point South
MLS Listing ID A10871520
Sold Date 09/15/20
Style Detached,Two Story
Bedrooms 4
Full Baths 2
Half Baths 1
Construction Status Resale
HOA Fees $39/qua
HOA Y/N Yes
Year Built 1998
Annual Tax Amount $496
Tax Year 2019
Contingent Pending Inspections
Lot Size 6,866 Sqft
Property Description
REDUCED,Spacious 4 Bedroom 2 1/2 Bathroom 2 Story Corner Lot Home.Centrally located, Close to Expressway and Black Point Marina. Home features Vaulted ceilings throughout. Formal Living and Dining Areas. Utility Room with Newer Washer & Dryer. Spacious Kitchen Wooden Cabinets with LED under lighting, Black Granite Counter-tops. Newer LG French Door Refrigerator & Stainless Steel Appliances. Over-sized Master Bedroom with Large Walk-In Closet with Built-Ins. Remodeled Master Bath to include separate Shower and Roman Tub. New Energy Eff. AC installed & Water Heater. Outdoor features an over-sized Covered & Enclosed Screened Patio adorned with ceiling fans. Perfect For outdoor entertainment. Too Many Details. Must see to appreciate.
Location
State FL
County Miami-dade County
Community Biscayne Point South
Area 69
Direction GPS
Interior
Interior Features Breakfast Bar, Built-in Features, Bedroom on Main Level, Closet Cabinetry, Dining Area, Separate/Formal Dining Room, Family/Dining Room, First Floor Entry, Garden Tub/Roman Tub, Main Level Master, Split Bedrooms, Vaulted Ceiling(s), Walk-In Closet(s), Attic
Heating Central, Electric
Cooling Central Air, Ceiling Fan(s), Electric
Flooring Carpet, Tile
Furnishings Unfurnished
Window Features Blinds
Appliance Dryer, Dishwasher, Electric Range, Electric Water Heater, Disposal, Microwave, Refrigerator, Washer
Exterior
Exterior Feature Fence, Patio
Parking Features Attached
Garage Spaces 2.0
Pool None
Community Features Home Owners Association
View Other
Roof Type Barrel
Porch Patio
Garage Yes
Building
Lot Description < 1/4 Acre
Faces South
Story 2
Sewer Public Sewer
Water Public
Architectural Style Detached, Two Story
Level or Stories Two
Structure Type Block
Construction Status Resale
Others
Pets Allowed Conditional, Yes
HOA Fee Include Common Areas,Maintenance Structure
Senior Community No
Tax ID 30-69-25-012-1310
Acceptable Financing Cash, Conventional, FHA, VA Loan
Listing Terms Cash, Conventional, FHA, VA Loan
Financing VA
Special Listing Condition Listed As-Is
Pets Allowed Conditional, Yes
Read Less Info
Want to know what your home might be worth? Contact us for a FREE valuation!

Our team is ready to help you sell your home for the highest possible price ASAP
Bought with The Keyes Company

"My job is to find and attract mastery-based agents to the office, protect the culture, and make sure everyone is happy! "


