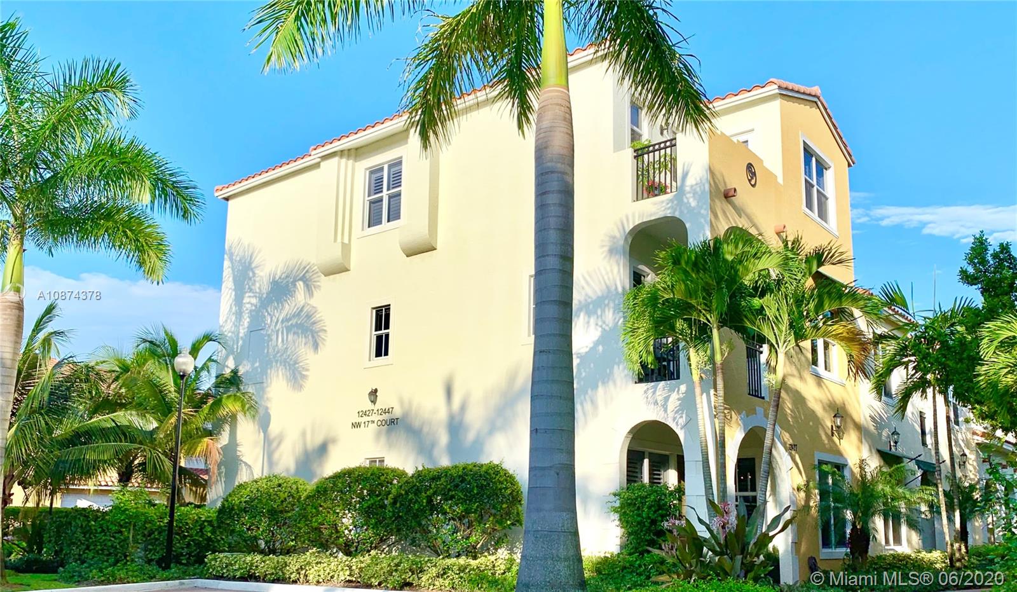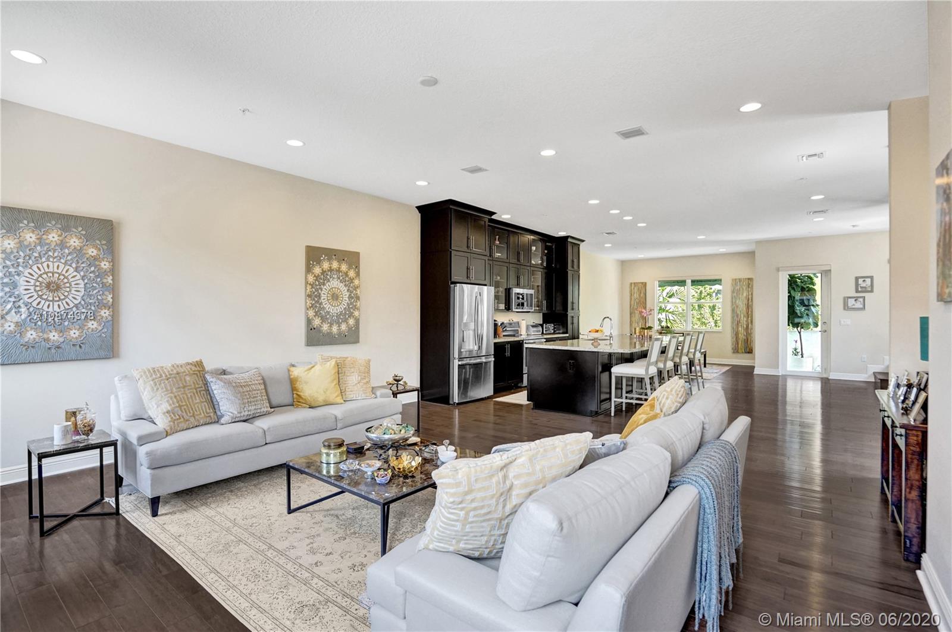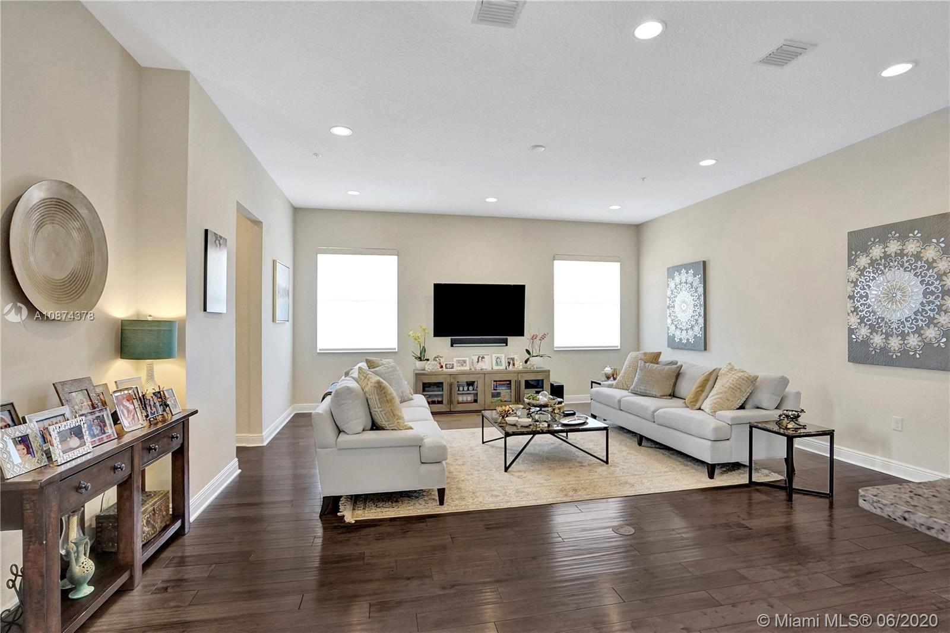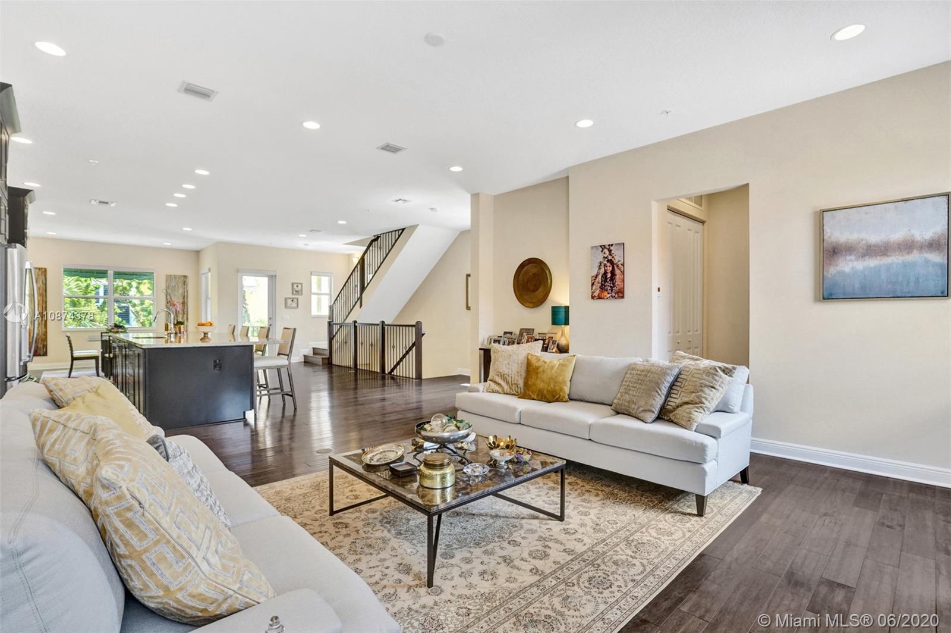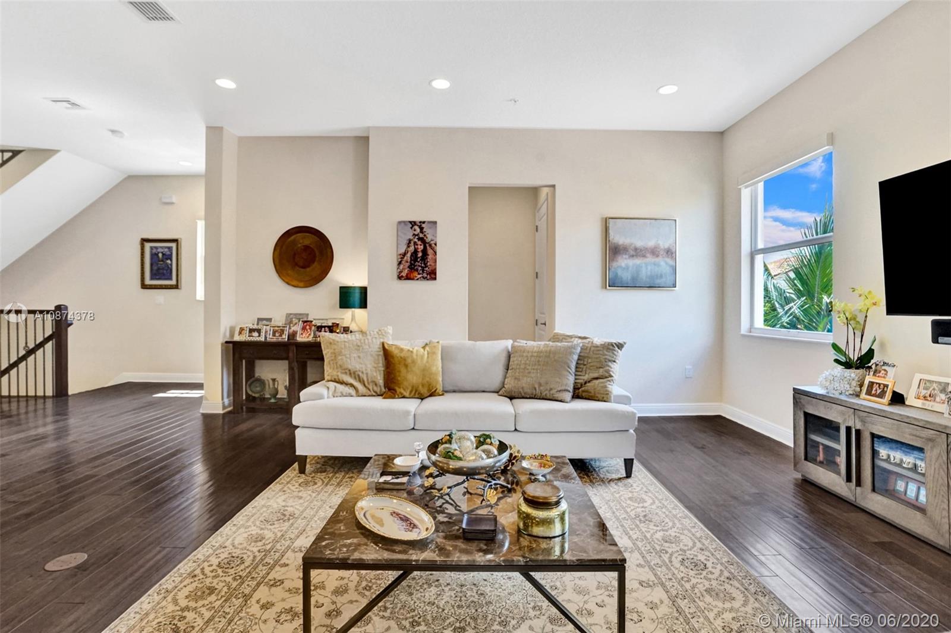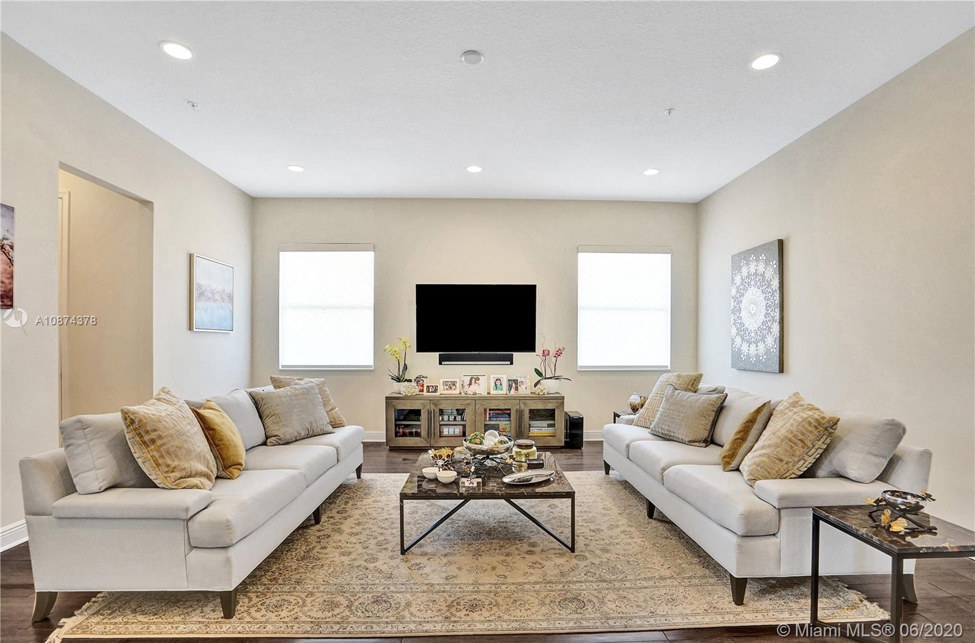$514,000
$519,000
1.0%For more information regarding the value of a property, please contact us for a free consultation.
4 Beds
4 Baths
3,033 SqFt
SOLD DATE : 08/03/2020
Key Details
Sold Price $514,000
Property Type Townhouse
Sub Type Townhouse
Listing Status Sold
Purchase Type For Sale
Square Footage 3,033 sqft
Price per Sqft $169
Subdivision Centra Falls
MLS Listing ID A10874378
Sold Date 08/03/20
Style Tri-Level
Bedrooms 4
Full Baths 3
Half Baths 1
Construction Status Resale
HOA Fees $275/mo
HOA Y/N Yes
Year Built 2017
Annual Tax Amount $9,112
Tax Year 2019
Contingent 3rd Party Approval
Property Description
Absolutely Gorgeous 4 Bed/3.5 bath Luxury Townhouse! Loaded with tons of Upgrades! Deluxe Modern Cabinetry, Granite Counter Tops, GE Profile Kitchen Appliances, Elegant Wrought Iron Rails, Beautiful Tile & Wood Floors, Custom built out Cabinetry, Motorized Hunter Douglas Window Treatments, Plantation Shutters, Impact Windows and Doors, Full size Washer & Dryer, Open Balcony, Voluminous Ceilings, High-tech wiring CAT 5 and RG6 Network Connection, 2 A/C units, Electrostatic A/C Filters with UV light Connection, 2 Car Garage, Tons of Storage! Unit radiates with natural light! Resort style community heated pool/spa, fitness center, and community park. Walking distance to Fresh Market, Starbucks, L.A. Fitness, and short drive to premium shopping, restaurants, A rated Schools and major highways.
Location
State FL
County Broward County
Community Centra Falls
Area 3180
Direction Flamingo Road south of Sheridan Street to Centra Falls on the west side of Flamingo Road.
Interior
Interior Features Built-in Features, Bedroom on Main Level, Closet Cabinetry, Family/Dining Room, First Floor Entry, High Ceilings, Kitchen Island, Pantry, Upper Level Master, Walk-In Closet(s)
Heating Central
Cooling Central Air, Electric
Flooring Tile, Wood
Furnishings Unfurnished
Window Features Blinds,Impact Glass,Plantation Shutters
Appliance Dryer, Dishwasher, Electric Range, Electric Water Heater, Disposal, Microwave, Refrigerator, Self Cleaning Oven, Washer
Laundry Laundry Tub
Exterior
Exterior Feature Awning(s), Balcony, Security/High Impact Doors
Parking Features Attached
Garage Spaces 1.0
Pool Heated
Utilities Available Cable Available
Amenities Available Fitness Center, Pool, Spa/Hot Tub
View City, Garden
Handicap Access Accessible Hallway(s)
Porch Balcony, Open
Garage Yes
Building
Faces North
Architectural Style Tri-Level
Level or Stories Multi/Split
Structure Type Block
Construction Status Resale
Schools
Elementary Schools Lakeside
Middle Schools Walter C. Young
High Schools Flanagan;Charls
Others
Pets Allowed Size Limit, Yes
HOA Fee Include All Facilities,Common Areas,Maintenance Grounds,Maintenance Structure,Pool(s),Recreation Facilities,Security,Trash
Senior Community No
Tax ID 514011060270
Security Features Security System Owned,Smoke Detector(s)
Acceptable Financing Cash, Conventional
Listing Terms Cash, Conventional
Financing Conventional
Special Listing Condition Listed As-Is
Pets Allowed Size Limit, Yes
Read Less Info
Want to know what your home might be worth? Contact us for a FREE valuation!

Our team is ready to help you sell your home for the highest possible price ASAP
Bought with Ajuni Properties LLC
"My job is to find and attract mastery-based agents to the office, protect the culture, and make sure everyone is happy! "


