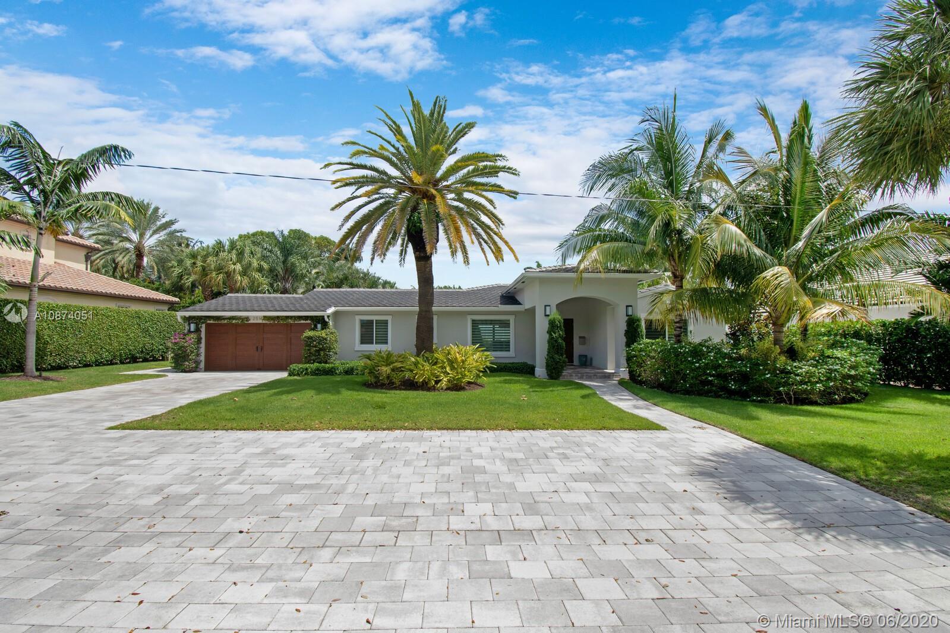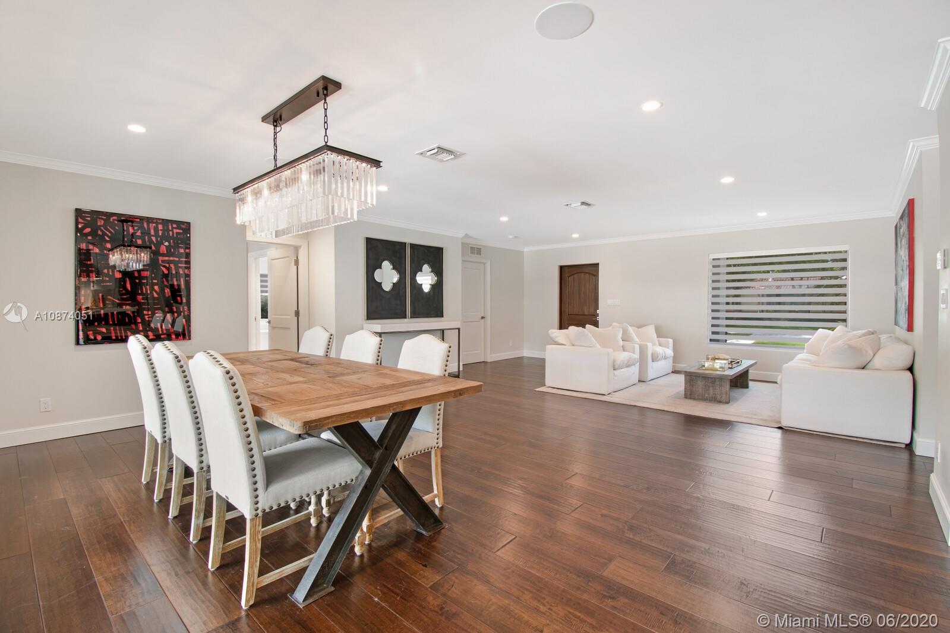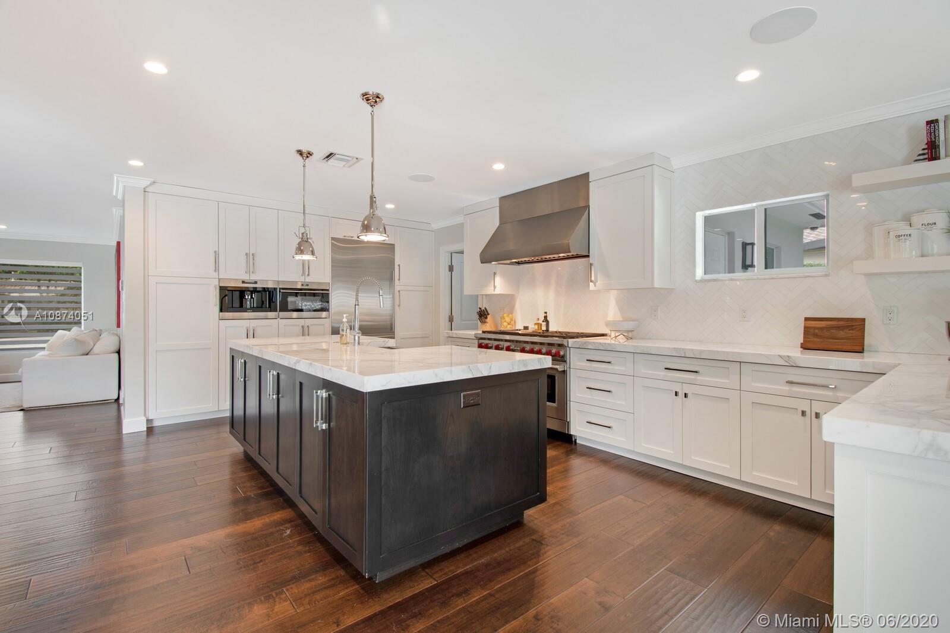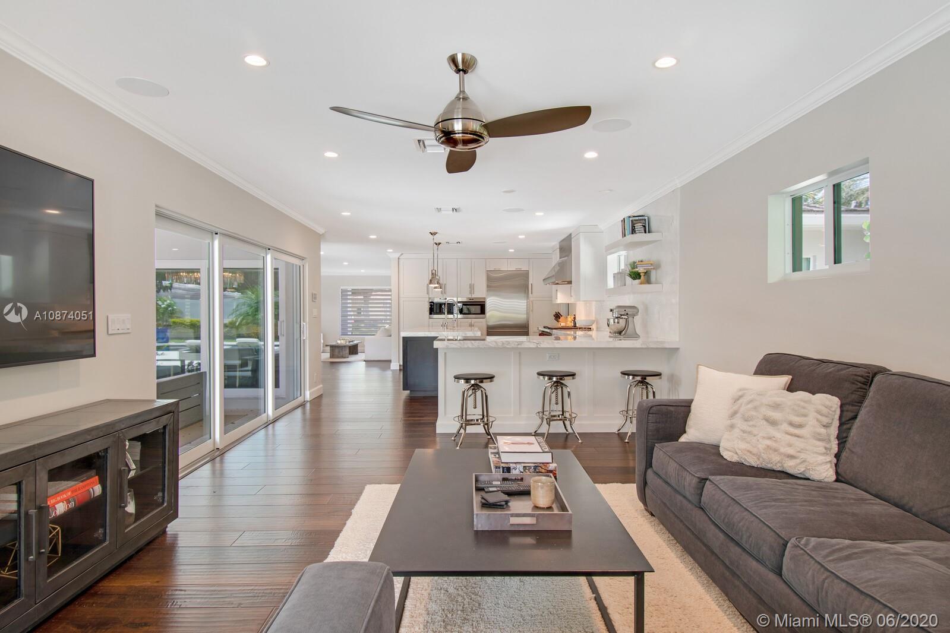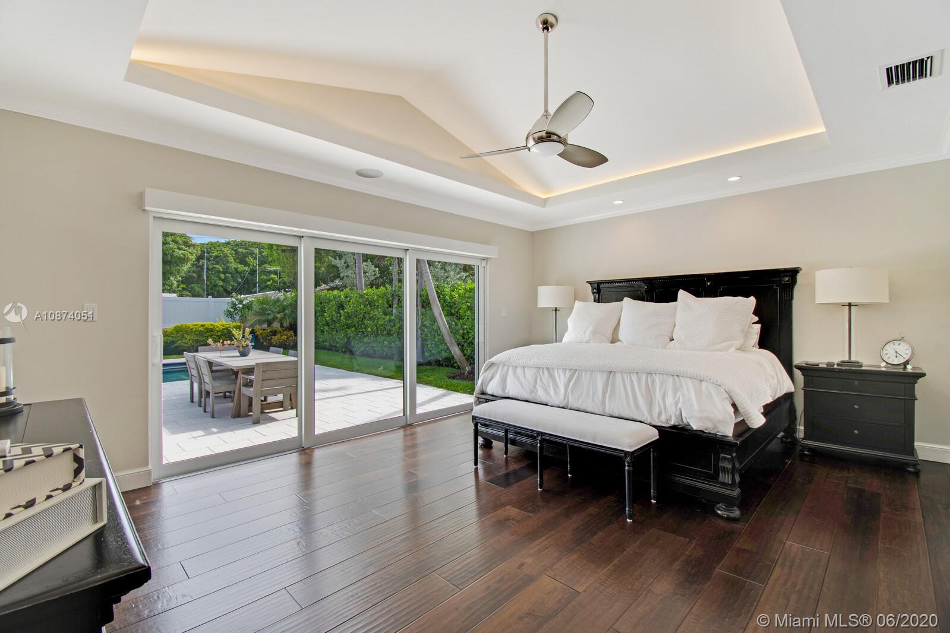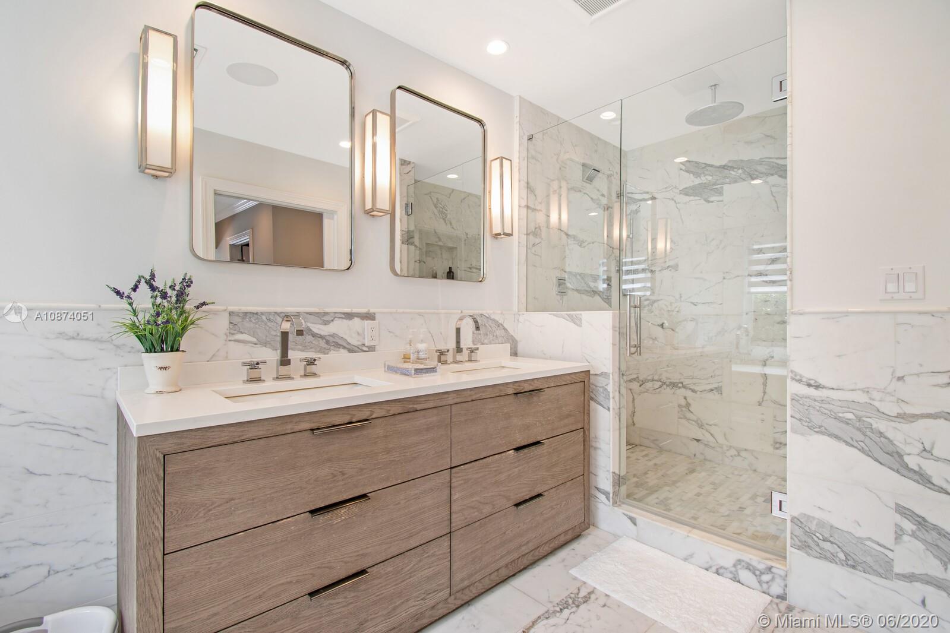$1,400,000
$1,429,000
2.0%For more information regarding the value of a property, please contact us for a free consultation.
3 Beds
3 Baths
2,589 SqFt
SOLD DATE : 08/17/2020
Key Details
Sold Price $1,400,000
Property Type Single Family Home
Sub Type Single Family Residence
Listing Status Sold
Purchase Type For Sale
Square Footage 2,589 sqft
Price per Sqft $540
Subdivision Beachway Heights Unit A
MLS Listing ID A10874051
Sold Date 08/17/20
Style Detached,One Story
Bedrooms 3
Full Baths 3
Construction Status Resale
HOA Y/N No
Year Built 1950
Annual Tax Amount $12,892
Tax Year 2019
Contingent 3rd Party Approval
Lot Size 0.298 Acres
Property Description
Situated on an oversized lot this residence was completely rebuilt in 2016. The redesigned floor plan is bright and airy offering 3 spacious bedrooms and 3 full baths adorned in Carrara marble. The gourmet chef’s kitchen is complete w Wolf, subzero, meile appliances, custom cabinetry and Calcutta gold counters. The sun kissed master suite offers serene views of the heated saltwater pool and shell stone patio, 2 custom walk in closets, and luxurious master bath. Other features include engineered wood floors, Restoration Hardware bathroom vanities, mirrors, ceiling fans, light fixtures, and hardware, Control 4 smart home system, motorized blinds, plantation shutters, surround sound, security system, impact windows and doors, Alfresco summer kitchen, gas range grill and firepit, 2 car garage
Location
State FL
County Broward County
Community Beachway Heights Unit A
Area 3260
Interior
Interior Features Closet Cabinetry, First Floor Entry, Main Level Master, Split Bedrooms, Walk-In Closet(s)
Heating Central, Electric
Cooling Central Air, Ceiling Fan(s), Electric
Flooring Marble, Wood
Furnishings Negotiable
Window Features Blinds,Impact Glass
Appliance Dryer, Dishwasher, Gas Range, Microwave, Refrigerator, Washer
Exterior
Exterior Feature Fence, Security/High Impact Doors, Outdoor Grill, Patio
Garage Spaces 2.0
Pool Heated, In Ground, Pool
View Garden, Pool
Roof Type Flat,Tile
Porch Patio
Garage Yes
Building
Lot Description 1/4 to 1/2 Acre Lot
Faces South
Story 1
Sewer Public Sewer
Water Public
Architectural Style Detached, One Story
Structure Type Block
Construction Status Resale
Schools
Elementary Schools Bayview
Others
Pets Allowed No Pet Restrictions, Yes
Senior Community No
Tax ID 494236070540
Acceptable Financing Cash, Conventional
Listing Terms Cash, Conventional
Financing Conventional
Pets Allowed No Pet Restrictions, Yes
Read Less Info
Want to know what your home might be worth? Contact us for a FREE valuation!

Our team is ready to help you sell your home for the highest possible price ASAP
Bought with Coldwell Banker Realty

"My job is to find and attract mastery-based agents to the office, protect the culture, and make sure everyone is happy! "


