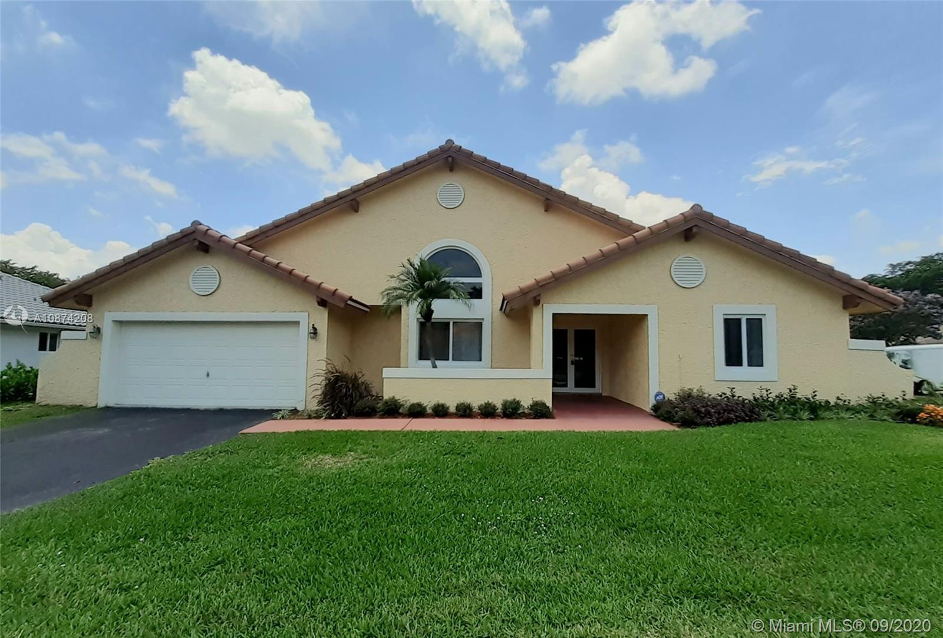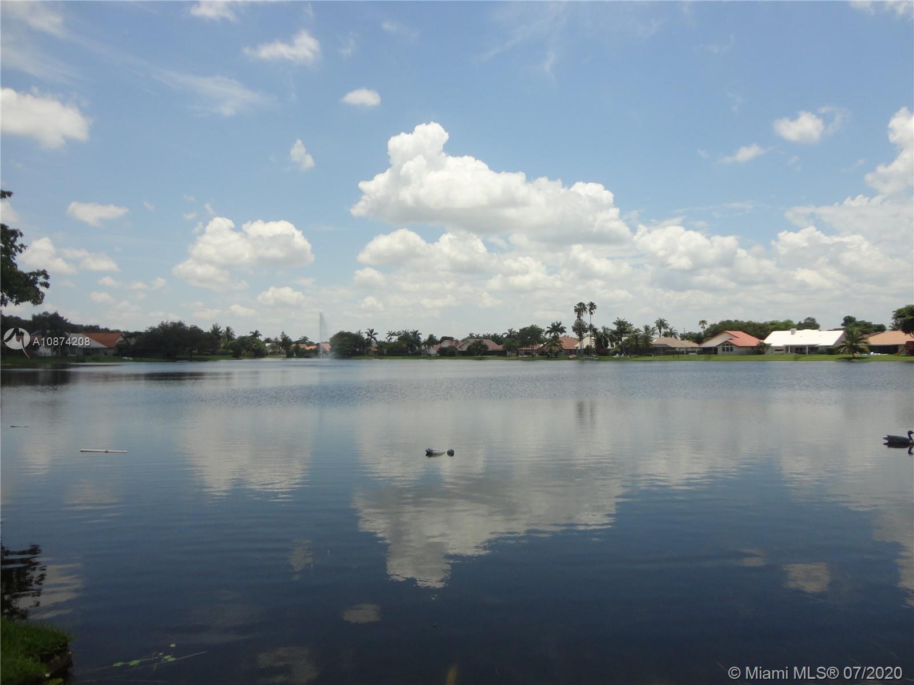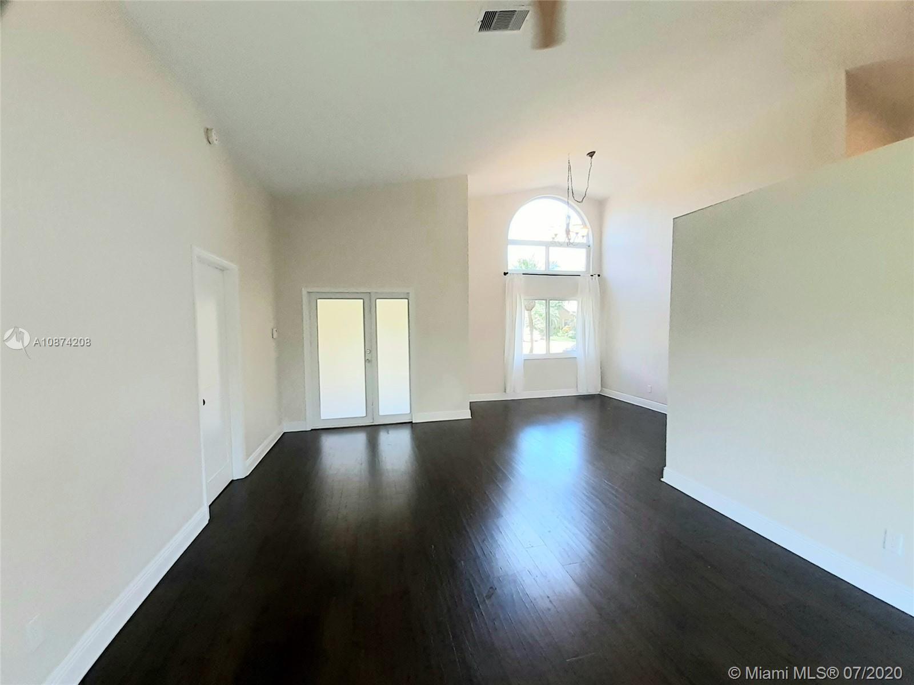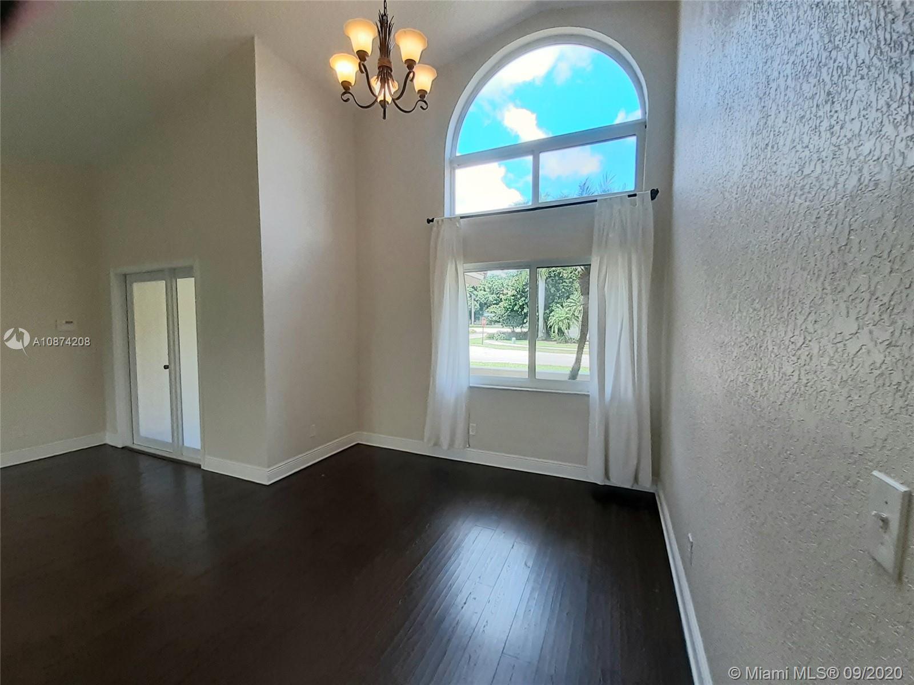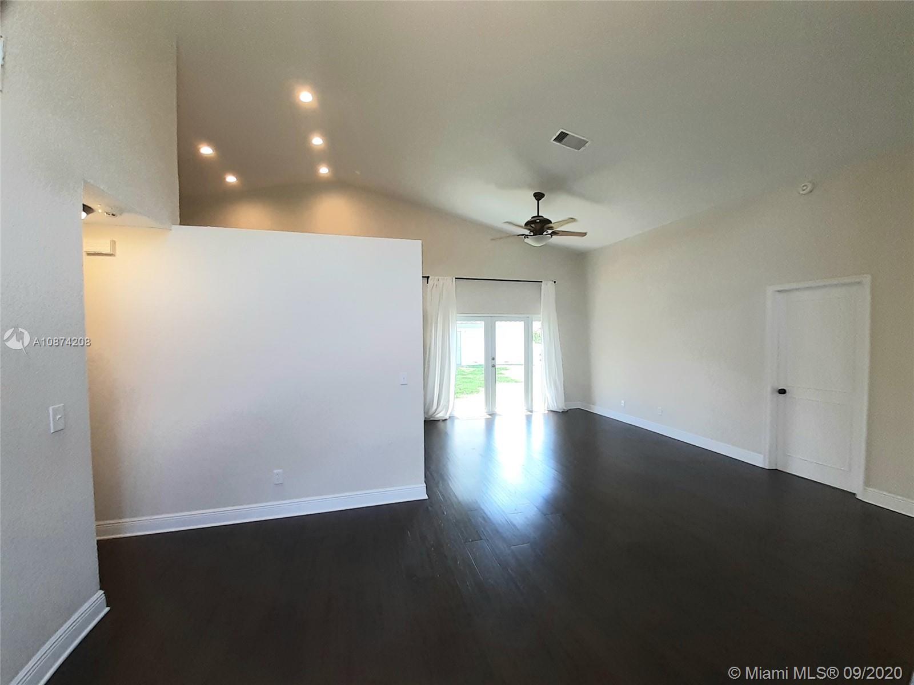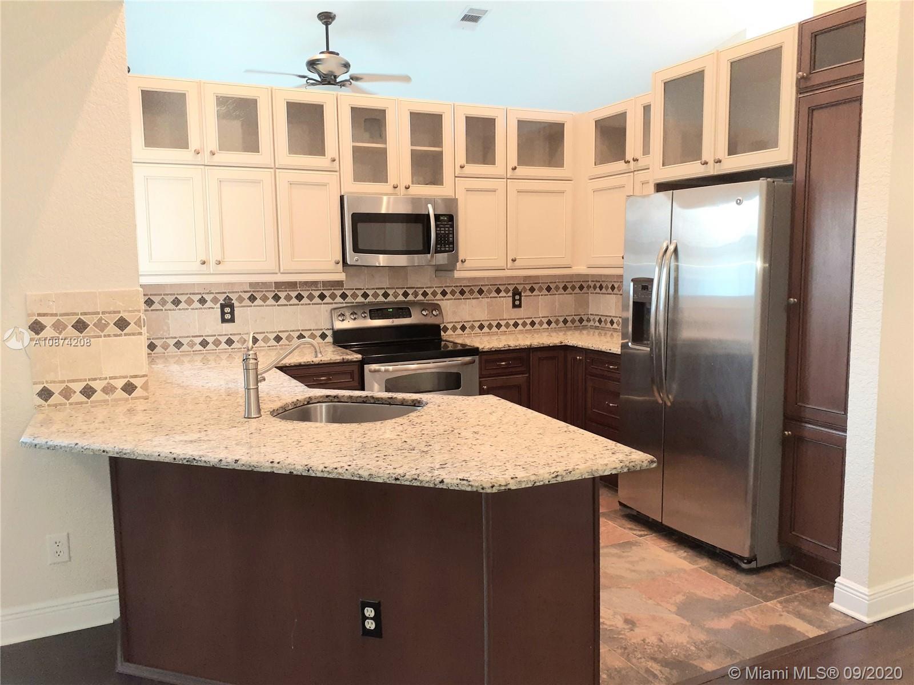$479,900
$479,900
For more information regarding the value of a property, please contact us for a free consultation.
3 Beds
2 Baths
1,806 SqFt
SOLD DATE : 12/28/2020
Key Details
Sold Price $479,900
Property Type Single Family Home
Sub Type Single Family Residence
Listing Status Sold
Purchase Type For Sale
Square Footage 1,806 sqft
Price per Sqft $265
Subdivision Pine Lake Ridge Replat
MLS Listing ID A10874208
Sold Date 12/28/20
Style Detached,One Story
Bedrooms 3
Full Baths 2
Construction Status Resale
HOA Fees $136/qua
HOA Y/N Yes
Year Built 1987
Annual Tax Amount $7,670
Tax Year 2019
Contingent Close of Other Property
Lot Size 0.253 Acres
Property Description
Updated 3 Bedroom, 2 Bath Waterfront Home In Oak Knoll Estates. Home Offers A Split Floor Plan With Vaulted Ceilings, Newly Painted Interior And Exterior, New Wood Floors, Updated Kitchen With Breakfast Area, Granite Counter Top, Stainless Steel Appliances And Soft Close Wood Cabinets, Large Master Bedroom With French Doors, Walk In Closet And A Stunning Remodeled Mater Bath That Includes Italian Tile, Freestanding Tub, Frame-less Shower, Towel Warming Rack, Dual Sinks And A Separate Touch Lighting Vanity Area. Guest Bath Has Been Remodeled With A Frame-less Shower And Italian Tile. This Home Has Hurricane Impact Windows and Doors. Roof 12 Yrs. Oak Knoll Estates Has Amazing Amenities Including Country Club, Golf, Gym, Pool, Playground, Tennis And More. Just Bring Your Furniture!
Location
State FL
County Broward County
Community Pine Lake Ridge Replat
Area 3880
Direction From SR 84, head south on Pine Ridge Drive, Make a right on North Oak Knoll Circle, Make an immediate left on E. Oak Knoll Circle it is the 1st house on the right
Interior
Interior Features Bedroom on Main Level, Breakfast Area, Family/Dining Room, French Door(s)/Atrium Door(s), First Floor Entry, Living/Dining Room, Split Bedrooms, Vaulted Ceiling(s), Walk-In Closet(s)
Heating Central
Cooling Central Air, Ceiling Fan(s)
Flooring Tile, Wood
Appliance Dryer, Dishwasher, Electric Range, Electric Water Heater, Ice Maker, Microwave, Refrigerator, Washer
Laundry Laundry Tub
Exterior
Exterior Feature Fruit Trees, Security/High Impact Doors, Room For Pool
Parking Features Attached
Garage Spaces 2.0
Pool None, Community
Community Features Clubhouse, Fitness, Golf, Golf Course Community, Home Owners Association, Pool, Tennis Court(s)
Utilities Available Underground Utilities
Waterfront Description Lake Front,Waterfront
View Y/N Yes
View Lake
Roof Type Barrel
Garage Yes
Building
Lot Description 1/4 to 1/2 Acre Lot, Sprinklers Automatic
Faces East
Story 1
Sewer Public Sewer
Water Public
Architectural Style Detached, One Story
Structure Type Block
Construction Status Resale
Schools
Elementary Schools Fox Trail
Middle Schools Indian Ridge
High Schools Western
Others
Senior Community No
Tax ID 504117170780
Acceptable Financing Cash, Conventional, FHA, VA Loan
Listing Terms Cash, Conventional, FHA, VA Loan
Financing Conventional
Read Less Info
Want to know what your home might be worth? Contact us for a FREE valuation!

Our team is ready to help you sell your home for the highest possible price ASAP
Bought with Keller Williams Dedicated Professionals
"My job is to find and attract mastery-based agents to the office, protect the culture, and make sure everyone is happy! "


