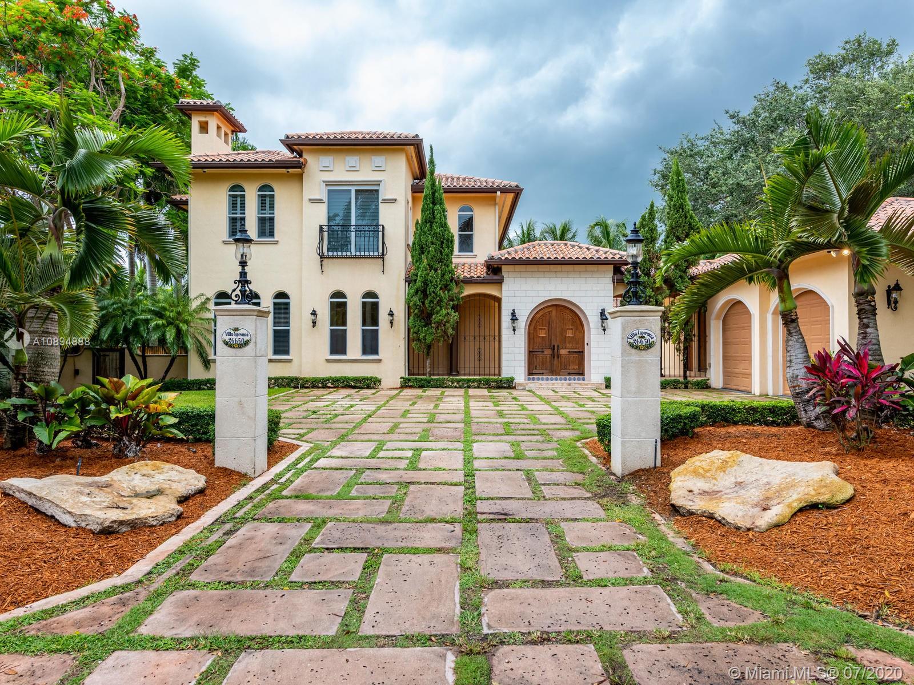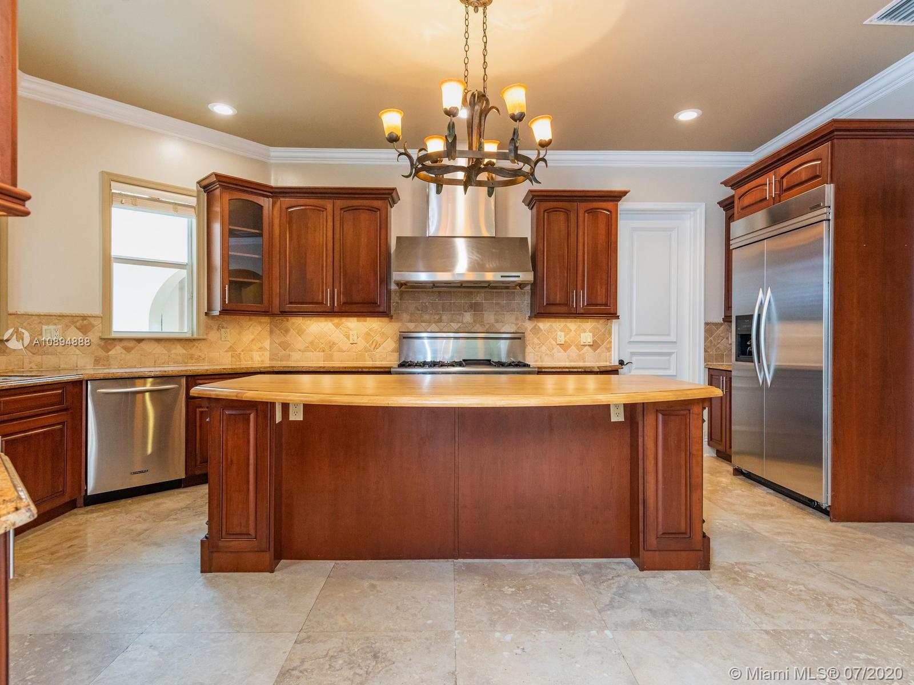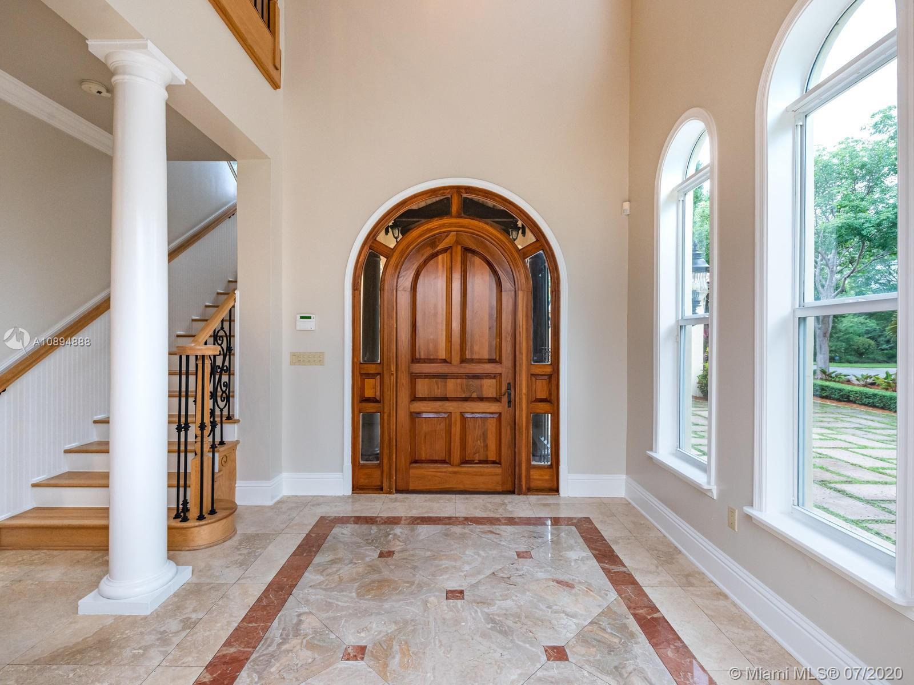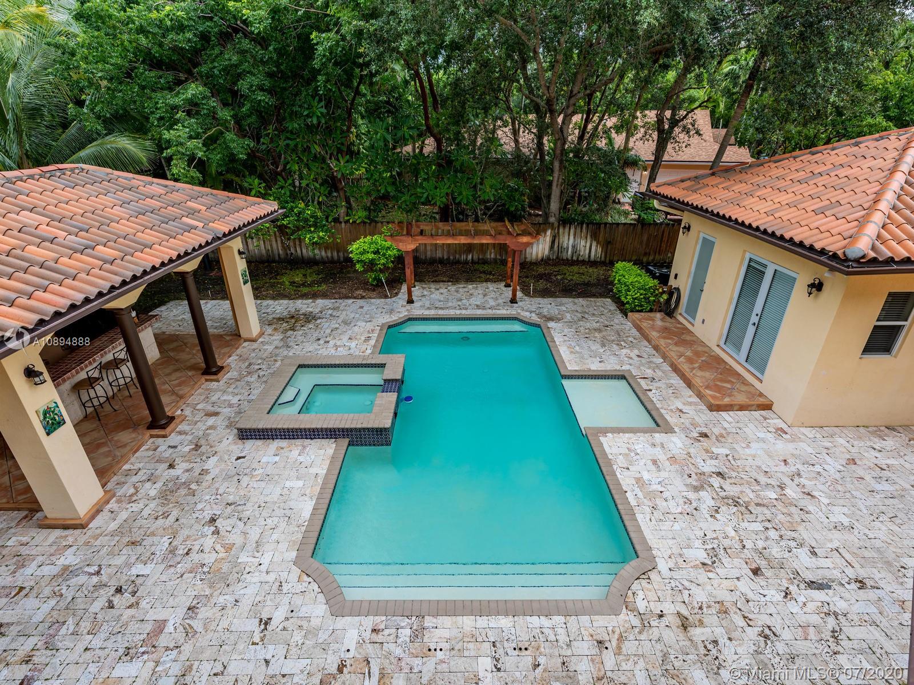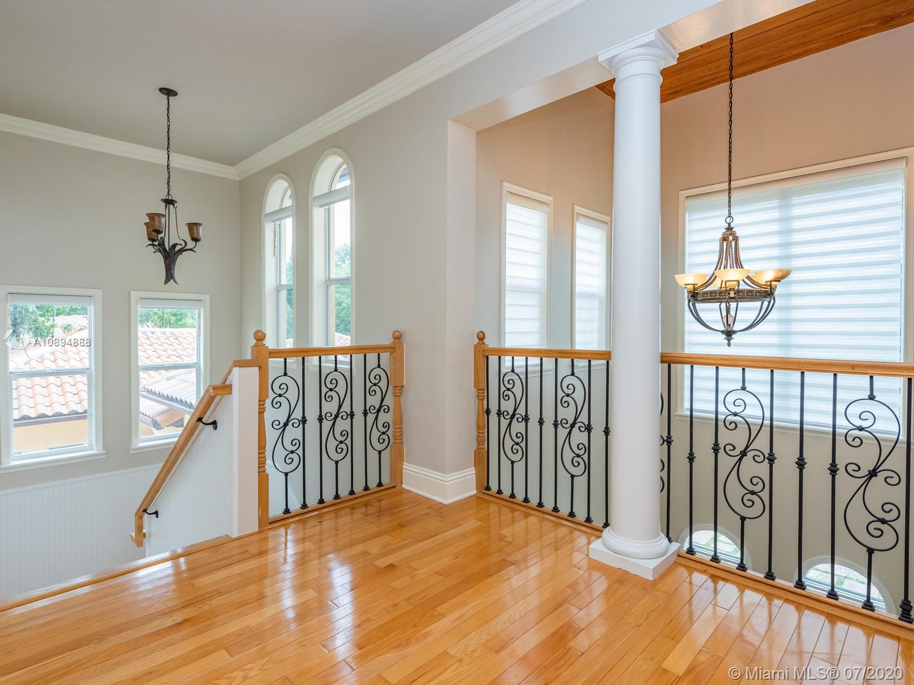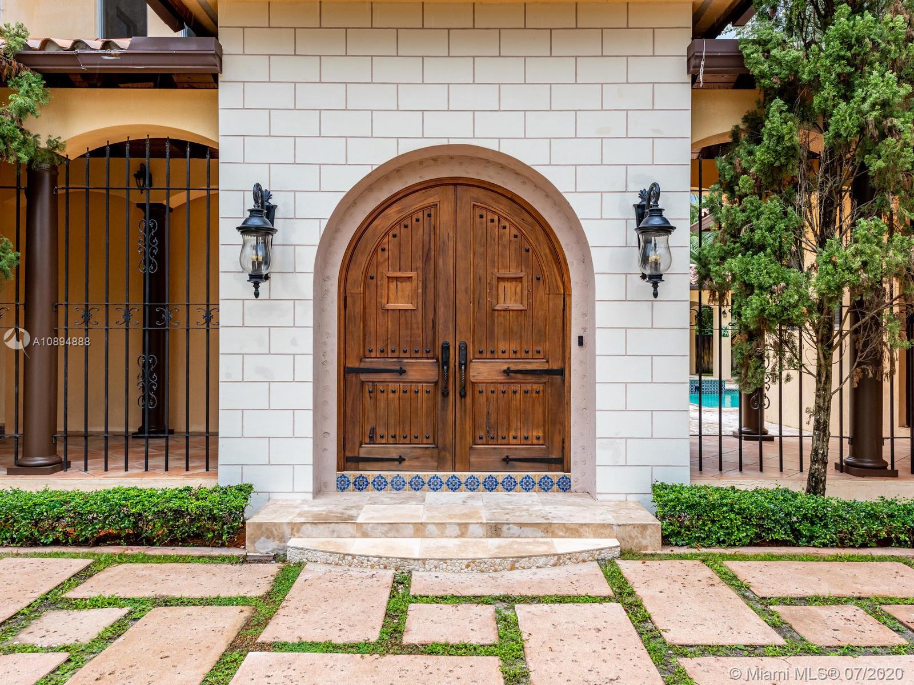$740,000
$739,900
For more information regarding the value of a property, please contact us for a free consultation.
5 Beds
4 Baths
4,266 SqFt
SOLD DATE : 09/29/2020
Key Details
Sold Price $740,000
Property Type Single Family Home
Sub Type Single Family Residence
Listing Status Sold
Purchase Type For Sale
Square Footage 4,266 sqft
Price per Sqft $173
Subdivision Country Ridge Estates
MLS Listing ID A10894888
Sold Date 09/29/20
Style Detached,Mediterranean,Two Story
Bedrooms 5
Full Baths 4
Construction Status Resale
HOA Fees $37/ann
HOA Y/N Yes
Year Built 2004
Annual Tax Amount $7,320
Tax Year 2019
Contingent No Contingencies
Lot Size 0.413 Acres
Property Description
Come home to this beautiful European style retreat in a desirable Redland neighborhood. The main house is a 4 bedroom 2.5 bath. The detached guest quarters offers an additional bedroom and full bath with access to the gorgeous pool and outdoor kitchen. Beautiful chef-style kitchen with granite counters, luxurious appliances and a huge walk in pantry! Owner's suite doesn't disappoint with an over sized Cali Closet, separate shower and jetted tub. A large balcony overlooks the courtyard, creating a picturesque setting for entertaining or relaxing. Other features include a 2 car garage with a safe room, fireplace in the formal living area & spacious family room with built in bar! Plantation shutters and high end trim work accentuate the detail of this luxury home with impact windows & doors.
Location
State FL
County Miami-dade County
Community Country Ridge Estates
Area 69
Direction Call listing agent. Listing agent will assist with all showings.
Interior
Interior Features Built-in Features, Bedroom on Main Level, Closet Cabinetry, Dining Area, Separate/Formal Dining Room, Eat-in Kitchen, French Door(s)/Atrium Door(s), First Floor Entry, Fireplace, High Ceilings, Pantry, Upper Level Master, Vaulted Ceiling(s), Bar, Walk-In Closet(s)
Heating Central, Electric
Cooling Ceiling Fan(s), Electric
Flooring Marble, Wood
Fireplace Yes
Appliance Dryer, Dishwasher, Electric Water Heater, Disposal, Gas Range, Ice Maker, Water Softener Owned, Self Cleaning Oven, Washer
Laundry Laundry Tub
Exterior
Exterior Feature Balcony, Barbecue, Security/High Impact Doors, Lighting, Porch, Patio
Garage Spaces 2.0
Pool Outside Bath Access, Pool, Pool/Spa Combo
Community Features Other
Utilities Available Cable Available
View Garden, Pool
Roof Type Barrel
Porch Balcony, Open, Patio, Porch
Garage Yes
Building
Lot Description 1/4 to 1/2 Acre Lot
Faces East
Story 2
Sewer Septic Tank
Water Well
Architectural Style Detached, Mediterranean, Two Story
Level or Stories Two
Structure Type Block,Stucco
Construction Status Resale
Others
Pets Allowed Conditional, Yes
Senior Community No
Tax ID 30-69-31-004-0230
Security Features Smoke Detector(s)
Acceptable Financing Cash, Conventional, VA Loan
Listing Terms Cash, Conventional, VA Loan
Financing Conventional
Pets Allowed Conditional, Yes
Read Less Info
Want to know what your home might be worth? Contact us for a FREE valuation!

Our team is ready to help you sell your home for the highest possible price ASAP
Bought with Bishop Realty Associates
"My job is to find and attract mastery-based agents to the office, protect the culture, and make sure everyone is happy! "


