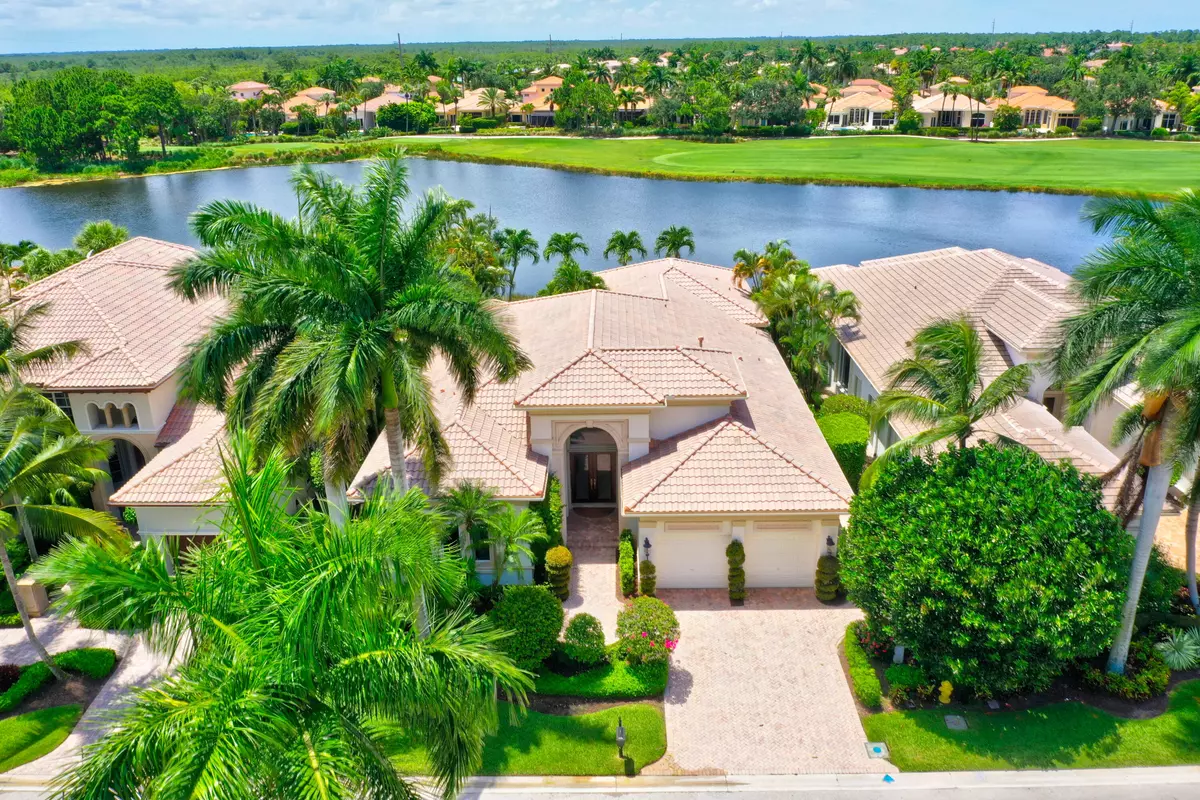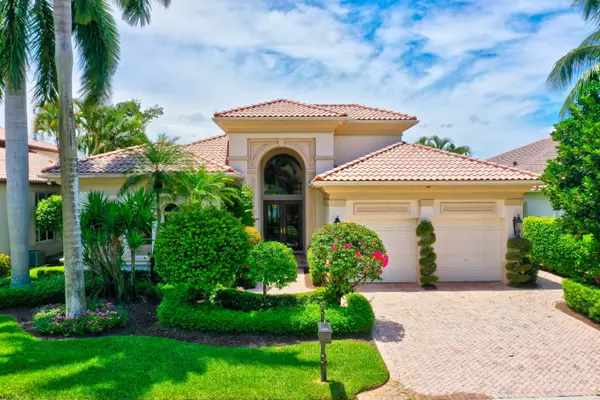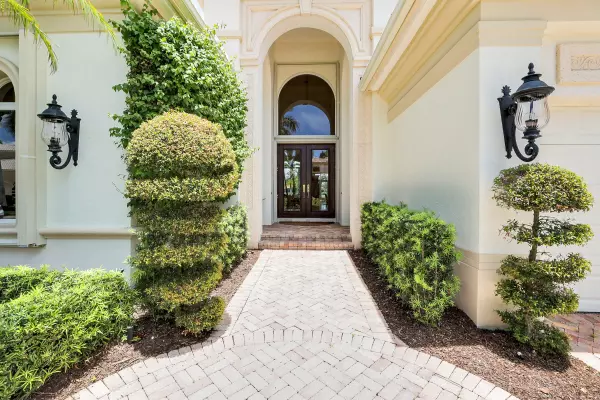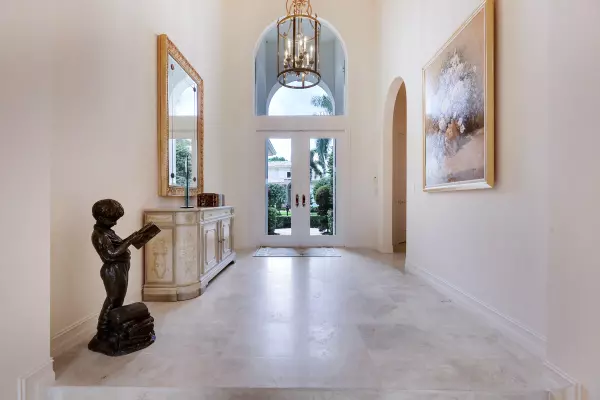Bought with Mirasol Realty
$2,850,000
$3,399,000
16.2%For more information regarding the value of a property, please contact us for a free consultation.
3 Beds
4.1 Baths
3,836 SqFt
SOLD DATE : 10/31/2022
Key Details
Sold Price $2,850,000
Property Type Single Family Home
Sub Type Single Family Detached
Listing Status Sold
Purchase Type For Sale
Square Footage 3,836 sqft
Price per Sqft $742
Subdivision Mirasol Florenza
MLS Listing ID RX-10812942
Sold Date 10/31/22
Bedrooms 3
Full Baths 4
Half Baths 1
Construction Status Resale
Membership Fee $175,000
HOA Fees $855/mo
HOA Y/N Yes
Year Built 2002
Annual Tax Amount $16,553
Tax Year 2021
Lot Size 9,975 Sqft
Property Description
FROM THE MOMENT YOU ENTER THE DOUBLE GLASS FRONT DOORS, YOU BEGIN TO ENJOY WIDE LAKE VIEWS AND VIEWS OF THE 11TH FAIRWAY OF SUNSET COURSE. THIS HOME OFFERS NATURAL LIGHT THROUGHOUT. A LA MIRADA FLOORPLAN, ONE OF THE MOST POPULAR LAYOUTS IN MIRASOL, FEATURES 3 BEDROOM SUITES PLUS AN OFFICE/4TH BEDROOM WITH FULL BATH. MARBLE FLOORING, QUALITY CABINETRY WITH BEAUTIFUL NATURAL STONE COUNTERTOPS. OFFICE/4THBEDROOM FEATURES A SPECIAL CUSTOM PICTURE WINDOW GIVING A WOW VIEW OF THE EVENING SUNSETS. BUILT IN CUSTOM OFFICE. FULL GOLF MEMBERSHIP.
Location
State FL
County Palm Beach
Community Mirasol Florenza
Area 5350
Zoning PCD(ci
Rooms
Other Rooms Convertible Bedroom, Den/Office, Family
Master Bath Bidet, Mstr Bdrm - Ground, Mstr Bdrm - Sitting, Separate Shower, Separate Tub
Interior
Interior Features Bar, Closet Cabinets, Foyer, Kitchen Island, Laundry Tub, Split Bedroom, Volume Ceiling, Walk-in Closet, Wet Bar
Heating Central
Cooling Central
Flooring Carpet, Marble
Furnishings Furniture Negotiable,Unfurnished
Exterior
Exterior Feature Auto Sprinkler, Fence, Zoned Sprinkler
Parking Features Driveway, Garage - Attached
Garage Spaces 2.5
Pool Heated, Inground, Spa
Community Features Gated Community
Utilities Available Electric, Gas Natural, Public Water
Amenities Available Basketball, Bocce Ball, Cafe/Restaurant, Clubhouse, Dog Park, Fitness Center, Fitness Trail, Pickleball, Playground, Putting Green, Sidewalks, Street Lights, Tennis
Waterfront Description Lake
Roof Type S-Tile
Exposure Southeast
Private Pool Yes
Building
Lot Description < 1/4 Acre
Story 1.00
Foundation CBS
Construction Status Resale
Schools
Elementary Schools Marsh Pointe Elementary
Middle Schools Watson B. Duncan Middle School
High Schools William T. Dwyer High School
Others
Pets Allowed Yes
HOA Fee Include Cable,Common Areas,Common R.E. Tax,Lawn Care,Security
Senior Community No Hopa
Restrictions Buyer Approval
Security Features Gate - Manned,Security Patrol
Acceptable Financing Cash
Horse Property No
Membership Fee Required Yes
Listing Terms Cash
Financing Cash
Read Less Info
Want to know what your home might be worth? Contact us for a FREE valuation!

Our team is ready to help you sell your home for the highest possible price ASAP

"My job is to find and attract mastery-based agents to the office, protect the culture, and make sure everyone is happy! "







