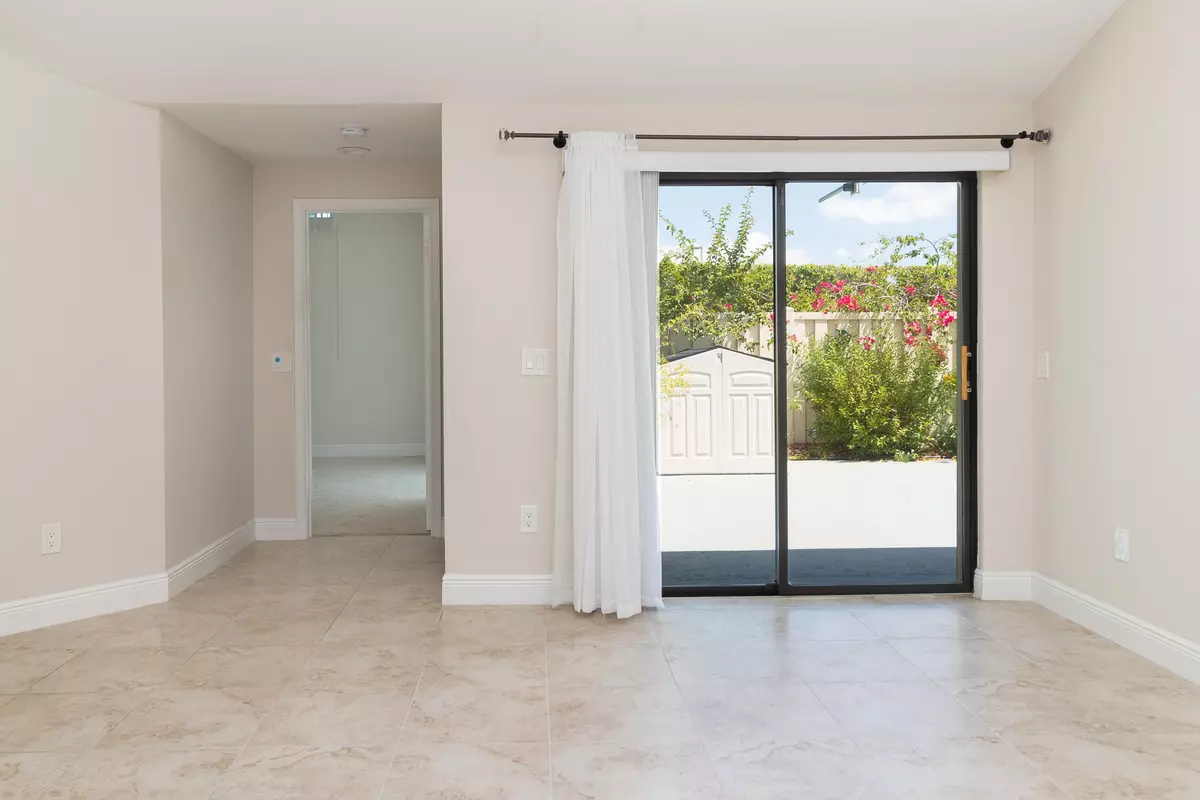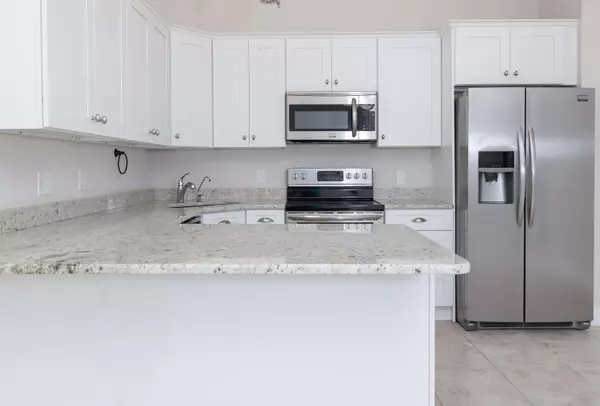Bought with Blue View Real Estate
$395,000
$399,000
1.0%For more information regarding the value of a property, please contact us for a free consultation.
3 Beds
2 Baths
1,276 SqFt
SOLD DATE : 10/03/2022
Key Details
Sold Price $395,000
Property Type Townhouse
Sub Type Townhouse
Listing Status Sold
Purchase Type For Sale
Square Footage 1,276 sqft
Price per Sqft $309
Subdivision Westwood Gardens 1
MLS Listing ID RX-10824685
Sold Date 10/03/22
Style Quad,Villa
Bedrooms 3
Full Baths 2
Construction Status Resale
HOA Fees $255/mo
HOA Y/N Yes
Year Built 1984
Annual Tax Amount $3,292
Tax Year 2021
Lot Size 2,474 Sqft
Property Description
TURN-KEY!NO POLY PIPES HERE!8 minutes to Downtown Abacoa 13 minutes to Juno Beach19 minutes to PBIA Perfectly maintained home which was completely renovated in 2017. Newer finishes and upgrades such as white shaker cabinets and soft close drawers. 18'' DAL porcelain tile in living areas. Accordion shutters and partial impact windows. Roof was replaced in 2013. Neighborhood is conveniently located to Alton, The Gardens Mall, Downtown at the Gardens, beautiful beaches and never ending dining options.The community features 2 pools, Tennis courts, basketball courts, racket ball and illuminated sidewalks. Easy access to I-95 and the Turnpike. Excellent schools!
Location
State FL
County Palm Beach
Area 5310
Zoning RM(cit
Rooms
Other Rooms Great, Laundry-Inside, Cabana Bath, Laundry-Util/Closet
Master Bath Combo Tub/Shower, Mstr Bdrm - Ground, Dual Sinks
Interior
Interior Features Ctdrl/Vault Ceilings, Entry Lvl Lvng Area, Roman Tub, Sky Light(s), Pantry, Split Bedroom
Heating Central, Electric
Cooling Electric, Central, Ceiling Fan
Flooring Carpet, Tile
Furnishings Unfurnished
Exterior
Exterior Feature Fence, Open Patio, Shutters, Shed
Parking Features Assigned, Guest, 2+ Spaces
Utilities Available Public Water, Public Sewer
Amenities Available Pool, Playground, Street Lights, Sidewalks, Basketball, Clubhouse, Tennis
Waterfront Description None
View Garden
Exposure North
Private Pool No
Building
Lot Description < 1/4 Acre
Story 1.00
Unit Features Corner
Foundation CBS, Concrete
Construction Status Resale
Schools
Elementary Schools Marsh Pointe Elementary
Middle Schools Watson B. Duncan Middle School
High Schools William T. Dwyer High School
Others
Pets Allowed Restricted
HOA Fee Include Common Areas,Reserve Funds,Cable,Insurance-Bldg,Manager,Parking,Trash Removal,Lawn Care,Maintenance-Interior
Senior Community No Hopa
Restrictions Buyer Approval,Commercial Vehicles Prohibited,No RV,No Boat,No Lease First 2 Years,Lease OK,Interview Required,Tenant Approval
Acceptable Financing Cash, Conventional
Horse Property No
Membership Fee Required No
Listing Terms Cash, Conventional
Financing Cash,Conventional
Pets Allowed Number Limit
Read Less Info
Want to know what your home might be worth? Contact us for a FREE valuation!

Our team is ready to help you sell your home for the highest possible price ASAP

"My job is to find and attract mastery-based agents to the office, protect the culture, and make sure everyone is happy! "







