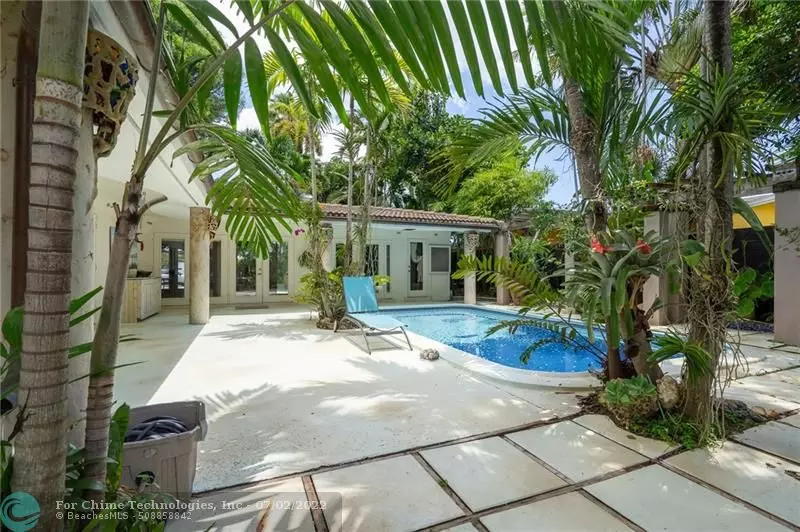$630,000
$629,900
For more information regarding the value of a property, please contact us for a free consultation.
3 Beds
2 Baths
1,379 SqFt
SOLD DATE : 06/30/2022
Key Details
Sold Price $630,000
Property Type Single Family Home
Sub Type Single
Listing Status Sold
Purchase Type For Sale
Square Footage 1,379 sqft
Price per Sqft $456
Subdivision Royal Palm Acres
MLS Listing ID F10334228
Sold Date 06/30/22
Style WF/Pool/Ocean Access
Bedrooms 3
Full Baths 2
Construction Status Resale
HOA Y/N Yes
Year Built 1968
Annual Tax Amount $3,075
Tax Year 2021
Lot Size 6,709 Sqft
Property Description
Exceptionally unique waterfront pool home in desirable Royal Palm Acres. Open & spacious w/ enormous amounts of light and a modern, contemporary flair w/ rich architectural touches, curves & angels. Pergola style accents, exposed beams, sky lights & natural stone, marble & wood finishes. Kitchen w/ gas cooktop, newer appliances and plenty of storage. Spacious split bedrooms & modern baths. Travertine flooring & recessed lighting throughout. Exit any of the many double doors to any of the outdoor spaces and experience the splendor of unspoiled, earthy tranquility, tropical landscaping, walkways, gardens and a private oasis seldom seen in most homes. Of course there's garden area pool w/ outdoor shower surrounded by elegant columns and a fixed & floating dock for your ocean access boat!
Location
State FL
County Broward County
Community Royal Palm Acres
Area Ft Ldale Nw(3390-3400;3460;3540-3560;3720;3810)
Zoning R-1
Rooms
Bedroom Description At Least 1 Bedroom Ground Level,Master Bedroom Ground Level
Other Rooms Den/Library/Office, Utility Room/Laundry
Dining Room Formal Dining, Snack Bar/Counter
Interior
Interior Features First Floor Entry, Closet Cabinetry, Custom Mirrors, French Doors, Skylight, Split Bedroom, Volume Ceilings
Heating Central Heat, Electric Heat
Cooling Central Cooling
Flooring Marble Floors, Tile Floors
Equipment Dishwasher, Dryer, Electric Range, Icemaker, Microwave, Other Equipment/Appliances, Refrigerator, Wall Oven, Washer
Furnishings Unfurnished
Exterior
Exterior Feature Exterior Lighting, Fence, Outdoor Shower, Patio, Skylights
Pool Below Ground Pool, Private Pool
Waterfront Description Canal Front,Fixed Bridge(S),Ocean Access
Water Access Y
Water Access Desc Private Dock,Unrestricted Salt Water Access
View Canal, Pool Area View, Water View
Roof Type Barrel Roof
Private Pool No
Building
Lot Description Less Than 1/4 Acre Lot
Foundation Cbs Construction
Sewer Municipal Sewer
Water Municipal Water
Construction Status Resale
Schools
Elementary Schools Rock Island
Middle Schools Dandy; William
High Schools Anderson; Boyd
Others
Pets Allowed Yes
Senior Community Unverified
Restrictions No Restrictions
Acceptable Financing Cash, Conventional
Membership Fee Required No
Listing Terms Cash, Conventional
Special Listing Condition As Is
Pets Allowed No Restrictions
Read Less Info
Want to know what your home might be worth? Contact us for a FREE valuation!

Our team is ready to help you sell your home for the highest possible price ASAP

Bought with NV Realty
"My job is to find and attract mastery-based agents to the office, protect the culture, and make sure everyone is happy! "







