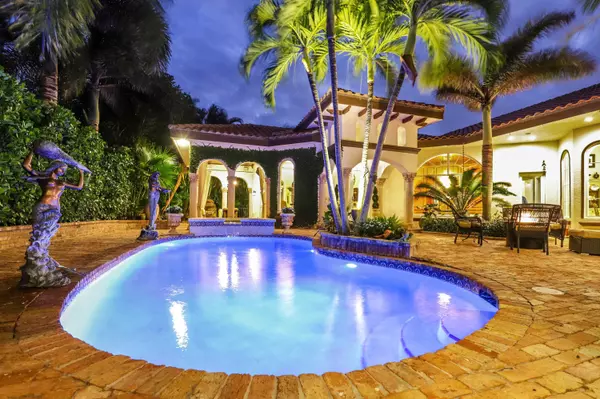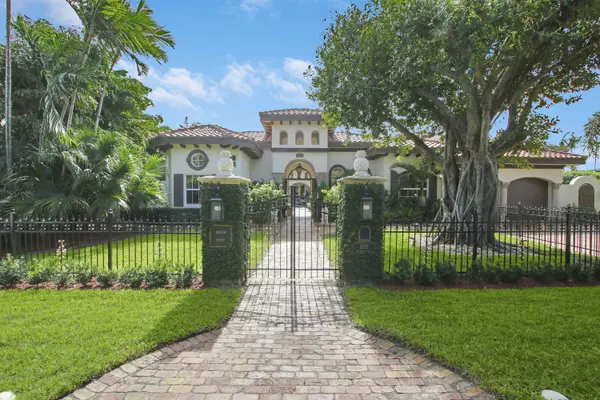Bought with Douglas Elliman
$3,878,600
$4,450,000
12.8%For more information regarding the value of a property, please contact us for a free consultation.
4 Beds
4.1 Baths
3,723 SqFt
SOLD DATE : 06/28/2022
Key Details
Sold Price $3,878,600
Property Type Single Family Home
Sub Type Single Family Detached
Listing Status Sold
Purchase Type For Sale
Square Footage 3,723 sqft
Price per Sqft $1,041
Subdivision Delray Ocean Estates North
MLS Listing ID RX-10775495
Sold Date 06/28/22
Style Courtyard
Bedrooms 4
Full Baths 4
Half Baths 1
Construction Status Resale
HOA Y/N No
Year Built 1998
Annual Tax Amount $43,502
Tax Year 2021
Lot Size 0.344 Acres
Property Description
Are you ready to escape to your Tuscan sanctuary set in a private walled garden courtyard just 2 blocks from the ocean? Built by nationally recognized interior designer Lillian August as her personal vacation home, this SINGLE-STORY residence lives like a boutique resort hotel, taking indoor/outdoor living to a completely new level. A storybook castle door leads through an archway complete with wall fountain welcoming you to your private tropical oasis. The 15,000 sq ft corner lot provides a HUGE outdoor living area with a heated spa, pool with spillover, rock waterfall fountain, Chicago brick patio, sumptuous outdoor party room Located in coveted North Beach area, you'll love being just a 2-minute golf cart ride to downtown Delray's vibrant Atlantic Avenue. For more details, click
Location
State FL
County Palm Beach
Community North Beach
Area 4140
Zoning R-1-AA
Rooms
Other Rooms Attic, Cottage, Den/Office, Family, Laundry-Util/Closet, Storage
Master Bath 2 Master Baths, Dual Sinks, Mstr Bdrm - Ground, Separate Shower, Separate Tub, Whirlpool Spa
Interior
Interior Features Built-in Shelves, Closet Cabinets, Foyer, French Door, Kitchen Island, Laundry Tub, Roman Tub, Split Bedroom, Volume Ceiling, Walk-in Closet, Wet Bar
Heating Central, Electric, Zoned
Cooling Ceiling Fan, Central, Electric
Flooring Marble, Wood Floor
Furnishings Furniture Negotiable
Exterior
Exterior Feature Auto Sprinkler, Covered Patio, Custom Lighting, Fence, Open Patio, Open Porch, Shed, Zoned Sprinkler
Parking Features Driveway, Garage - Attached
Garage Spaces 2.0
Pool Heated, Inground, Spa
Utilities Available Cable, Electric, Gas Natural, Public Sewer, Public Water
Amenities Available None
Waterfront Description None
View Garden, Pool
Roof Type Barrel
Exposure North
Private Pool Yes
Building
Lot Description 1/4 to 1/2 Acre, Corner Lot
Story 1.00
Foundation CBS
Construction Status Resale
Schools
Elementary Schools Plumosa School Of The Arts
Middle Schools Carver Middle School
High Schools Atlantic High School
Others
Pets Allowed Yes
Senior Community No Hopa
Restrictions None
Security Features Motion Detector,Security Light,Security Sys-Owned
Acceptable Financing Cash, Conventional
Horse Property No
Membership Fee Required No
Listing Terms Cash, Conventional
Financing Cash,Conventional
Read Less Info
Want to know what your home might be worth? Contact us for a FREE valuation!

Our team is ready to help you sell your home for the highest possible price ASAP

"My job is to find and attract mastery-based agents to the office, protect the culture, and make sure everyone is happy! "







