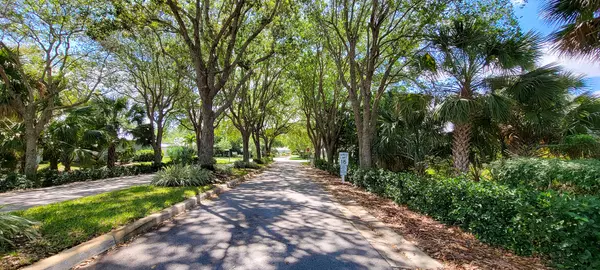Bought with RE/MAX of Stuart
$517,000
$499,000
3.6%For more information regarding the value of a property, please contact us for a free consultation.
3 Beds
2 Baths
1,634 SqFt
SOLD DATE : 04/27/2022
Key Details
Sold Price $517,000
Property Type Single Family Home
Sub Type Single Family Detached
Listing Status Sold
Purchase Type For Sale
Square Footage 1,634 sqft
Price per Sqft $316
Subdivision Woodridge Subdivision
MLS Listing ID RX-10784070
Sold Date 04/27/22
Style Contemporary,Ranch
Bedrooms 3
Full Baths 2
Construction Status Resale
HOA Fees $116/mo
HOA Y/N Yes
Min Days of Lease 365
Leases Per Year 1
Year Built 1997
Annual Tax Amount $5,459
Tax Year 2021
Lot Size 10,417 Sqft
Property Description
Located in the desirable, small and quaint community of Woodridge. Last sale in this community was in 2020. 66 homes with community pool and cabana, surrounded by mature oak lined trees and nature preserves. This CBS home, with a metal roof 2020 (still under warranty). New skylights were installed with roof. Trane A/C 2012. Newer LG Dishwasher and Refrigerator and Dryer. Hot Water heater 2012. Newer garage door opener. Updated newer lighting interior and exterior with additional lighting with dimmer switches All electrical outlets replaced when seller purchased. Newer ceiling fans in all rooms. Newer laminate flooring. Electrical panel updated when buyer purchased and has a hook up for generator.
Location
State FL
County Martin
Community Woodridge
Area 14 - Hobe Sound/Stuart - South Of Cove Rd
Zoning Residential
Rooms
Other Rooms Attic, Florida, Laundry-Garage
Master Bath Dual Sinks, Separate Shower, Separate Tub
Interior
Interior Features Entry Lvl Lvng Area, French Door, Laundry Tub, Pantry, Pull Down Stairs, Sky Light(s), Split Bedroom, Walk-in Closet
Heating Central, Electric
Cooling Ceiling Fan, Central, Electric
Flooring Tile, Vinyl Floor
Furnishings Unfurnished
Exterior
Exterior Feature Auto Sprinkler, Screen Porch
Parking Features 2+ Spaces, Covered, Driveway, Garage - Attached, Vehicle Restrictions
Garage Spaces 2.0
Community Features Deed Restrictions, Sold As-Is
Utilities Available Cable, Electric, Public Sewer, Public Water
Amenities Available Pool
Waterfront Description None
View Garden, Preserve
Roof Type Aluminum
Present Use Deed Restrictions,Sold As-Is
Handicap Access Other Bath Modification
Exposure South
Private Pool No
Building
Lot Description < 1/4 Acre, East of US-1, Interior Lot, Paved Road, Private Road
Story 1.00
Foundation CBS, Stucco
Construction Status Resale
Schools
Elementary Schools Port Salerno Elementary School
Middle Schools Murray Middle School
High Schools South Fork High School
Others
Pets Allowed Yes
HOA Fee Include Common Areas
Senior Community No Hopa
Restrictions Commercial Vehicles Prohibited,Lease OK,No Boat,No RV,Tenant Approval
Acceptable Financing Cash, Conventional
Horse Property No
Membership Fee Required No
Listing Terms Cash, Conventional
Financing Cash,Conventional
Read Less Info
Want to know what your home might be worth? Contact us for a FREE valuation!

Our team is ready to help you sell your home for the highest possible price ASAP
"My job is to find and attract mastery-based agents to the office, protect the culture, and make sure everyone is happy! "







