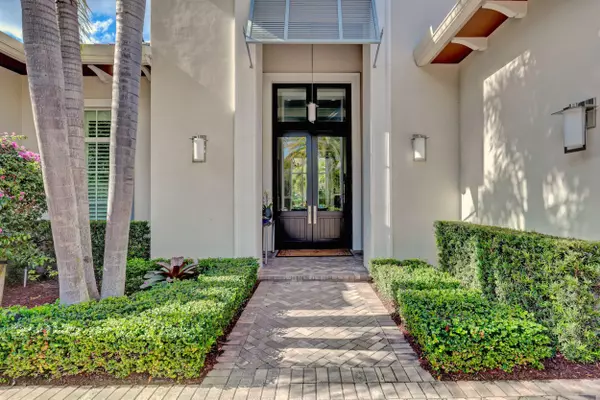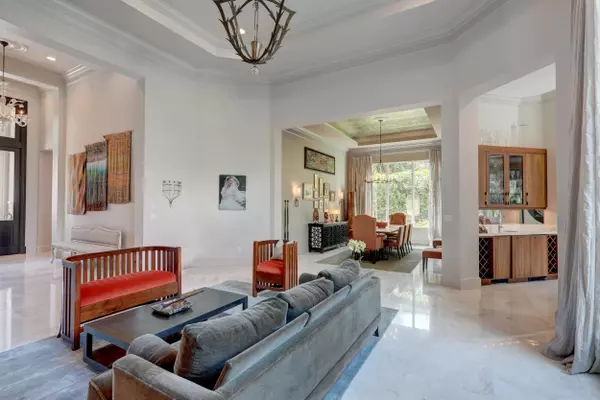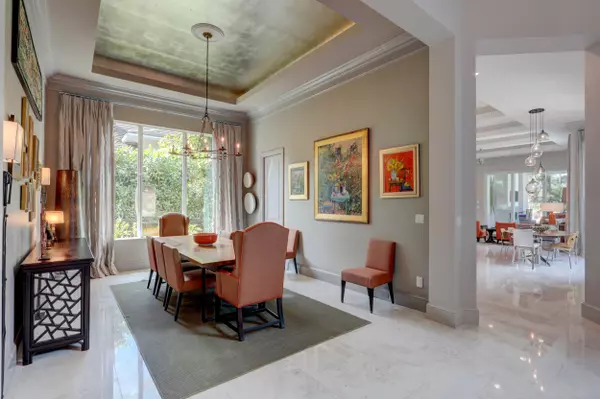Bought with Echo Fine Properties
$5,995,000
$5,995,000
For more information regarding the value of a property, please contact us for a free consultation.
4 Beds
5.1 Baths
4,590 SqFt
SOLD DATE : 03/31/2022
Key Details
Sold Price $5,995,000
Property Type Single Family Home
Sub Type Single Family Detached
Listing Status Sold
Purchase Type For Sale
Square Footage 4,590 sqft
Price per Sqft $1,306
Subdivision Old Palm Pl
MLS Listing ID RX-10776564
Sold Date 03/31/22
Style Contemporary
Bedrooms 4
Full Baths 5
Half Baths 1
Construction Status Resale
Membership Fee $175,000
HOA Fees $1,374/mo
HOA Y/N Yes
Year Built 2015
Annual Tax Amount $37,473
Tax Year 2021
Lot Size 0.360 Acres
Property Description
Perfection in paradise! Do not miss this rare opportunity to purchase an exquisitely appointed single-story family home in the highly desirable Isles Estates of Old Palm. This contemporary residence features a total of 5,491 square feet and was built in 2015 by the well-known custom builder Paul Courchene. Nestled on the tenth hole the dwelling is the preferred Coquina model and the tranquil street featuring lush landscaping and panoramic sunrises. This professionally decorated property features 4 bedrooms, a den, 5 full baths, 2 half baths, and a 3-car garage. Clean lines dominate the interior design and there are abundant upgrades throughout the home. crown molding, custom, hardware, lighting and window treatments, hurricane impact window and doors.
Location
State FL
County Palm Beach
Community Old Palm Golf Club
Area 5310
Zoning PCD(ci
Rooms
Other Rooms Cabana Bath, Den/Office, Great, Laundry-Inside, Laundry-Util/Closet
Master Bath 2 Master Baths, Mstr Bdrm - Ground, Separate Shower, Separate Tub
Interior
Interior Features Bar, Built-in Shelves, Closet Cabinets, Ctdrl/Vault Ceilings, Custom Mirror, Foyer, French Door, Kitchen Island, Laundry Tub, Pantry, Split Bedroom, Volume Ceiling, Walk-in Closet, Wet Bar
Heating Central, Electric
Cooling Ceiling Fan, Central
Flooring Carpet, Marble
Furnishings Furniture Negotiable
Exterior
Exterior Feature Auto Sprinkler, Covered Balcony, Custom Lighting, Fruit Tree(s), Open Patio, Zoned Sprinkler
Parking Features Garage - Attached
Garage Spaces 3.0
Pool Equipment Included, Heated, Inground, Spa
Community Features Gated Community
Utilities Available Cable, Electric, Gas Natural, Public Sewer, Public Water, Underground
Amenities Available Beach Club Available, Bike - Jog, Cabana, Clubhouse, Fitness Trail, Golf Course, Internet Included, Library, Manager on Site, Park, Pool, Putting Green, Sauna, Sidewalks, Spa-Hot Tub, Street Lights, Whirlpool
Waterfront Description None
View Garden, Golf
Handicap Access Wide Hallways
Exposure East
Private Pool Yes
Building
Lot Description 1/4 to 1/2 Acre
Story 1.00
Foundation CBS
Construction Status Resale
Schools
Elementary Schools Timber Trace Elementary School
Middle Schools Watson B. Duncan Middle School
High Schools William T. Dwyer High School
Others
Pets Allowed Yes
HOA Fee Include Cable,Common Areas,Security
Senior Community No Hopa
Restrictions No RV,No Truck
Security Features Security Patrol
Acceptable Financing Cash
Horse Property No
Membership Fee Required Yes
Listing Terms Cash
Financing Cash
Read Less Info
Want to know what your home might be worth? Contact us for a FREE valuation!

Our team is ready to help you sell your home for the highest possible price ASAP

"My job is to find and attract mastery-based agents to the office, protect the culture, and make sure everyone is happy! "







