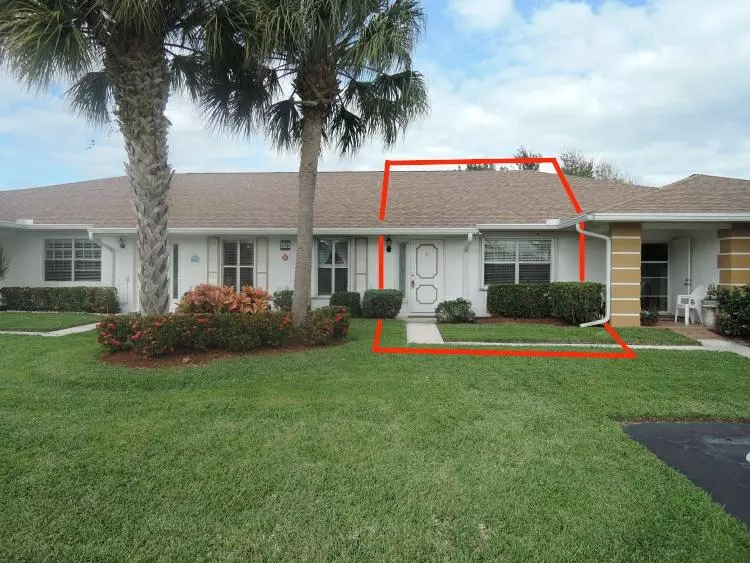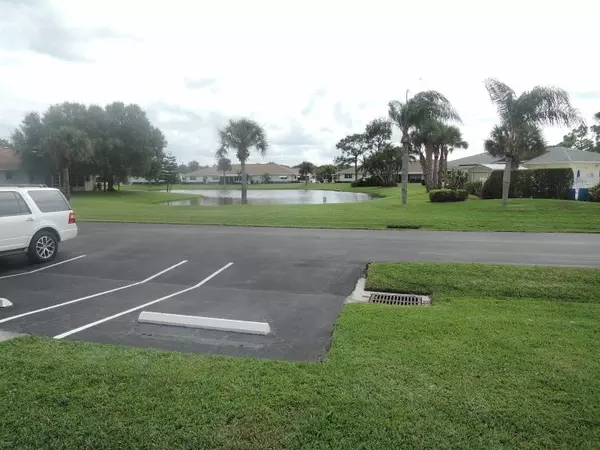Bought with Sun Realty & Auction Service
$73,000
$73,000
For more information regarding the value of a property, please contact us for a free consultation.
2 Beds
2 Baths
1,296 SqFt
SOLD DATE : 12/28/2015
Key Details
Sold Price $73,000
Property Type Condo
Sub Type Condo/Coop
Listing Status Sold
Purchase Type For Sale
Square Footage 1,296 sqft
Price per Sqft $56
Subdivision High Point Of Ft Pierce
MLS Listing ID RX-10187439
Sold Date 12/28/15
Style Contemporary,Ranch
Bedrooms 2
Full Baths 2
Construction Status Resale
HOA Fees $247/mo
HOA Y/N Yes
Min Days of Lease 90
Leases Per Year 1
Year Built 1980
Annual Tax Amount $435
Tax Year 2015
Property Description
Totally updated since 2005 due to the storms in 2004. Electrical, Plumbing systems completely redone, Ceilings with knock down finish, walls replaced, flooring with tile & carpet all replaced in 2005. Kitchen completely remodeled with new cabinets, counters, appliances, recessed lighting, & ceiling fans all new though out. Lots of extra storage in kitchen with a free standing pantry, more drawers & lower cabinets. Seller opened the kitchen up to the dining area with a larger opening therefore bar stools would work nicely at this area. Baths with new tile on floors & walls to the ceiling over the tub & in the shower stall. Glassed FL RM w/tile floor + an open patio. 6 panel doors throughout giving a more modern look to this apartment. Convenient to the club house, pool & has a lake vie
Location
State FL
County St. Lucie
Community High Point Of Ft Pierce
Area 7100
Zoning R4
Rooms
Other Rooms Florida, Laundry-Inside, Laundry-Util/Closet, Storage
Master Bath Mstr Bdrm - Ground, Separate Shower
Interior
Interior Features Entry Lvl Lvng Area, Foyer, Split Bedroom, Walk-in Closet
Heating Central, Electric
Cooling Ceiling Fan, Central, Electric
Flooring Carpet, Ceramic Tile
Furnishings Unfurnished
Exterior
Exterior Feature Shutters
Parking Features Assigned, Guest
Utilities Available Cable, Public Sewer, Public Water, Underground
Amenities Available Clubhouse, Community Room, Manager on Site, Picnic Area, Pool, Shuffleboard, Tennis
Waterfront Description Lake
View Lake
Roof Type Fiberglass,Wood Truss/Raft
Exposure South
Private Pool No
Building
Lot Description East of US-1
Story 1.00
Foundation CBS
Unit Floor 1
Construction Status Resale
Others
Pets Allowed Restricted
HOA Fee Include Common Areas,Common R.E. Tax,Insurance-Bldg,Lawn Care,Maintenance-Exterior,Management Fees,Manager,Parking,Roof Maintenance,Sewer,Trash Removal,Water
Senior Community Verified
Restrictions Buyer Approval,Lease OK w/Restrict,No Lease First 2 Years,Pet Restrictions,Tenant Approval
Security Features Gate - Manned
Acceptable Financing Cash, Conventional
Horse Property No
Membership Fee Required No
Listing Terms Cash, Conventional
Financing Cash,Conventional
Read Less Info
Want to know what your home might be worth? Contact us for a FREE valuation!

Our team is ready to help you sell your home for the highest possible price ASAP
"My job is to find and attract mastery-based agents to the office, protect the culture, and make sure everyone is happy! "







