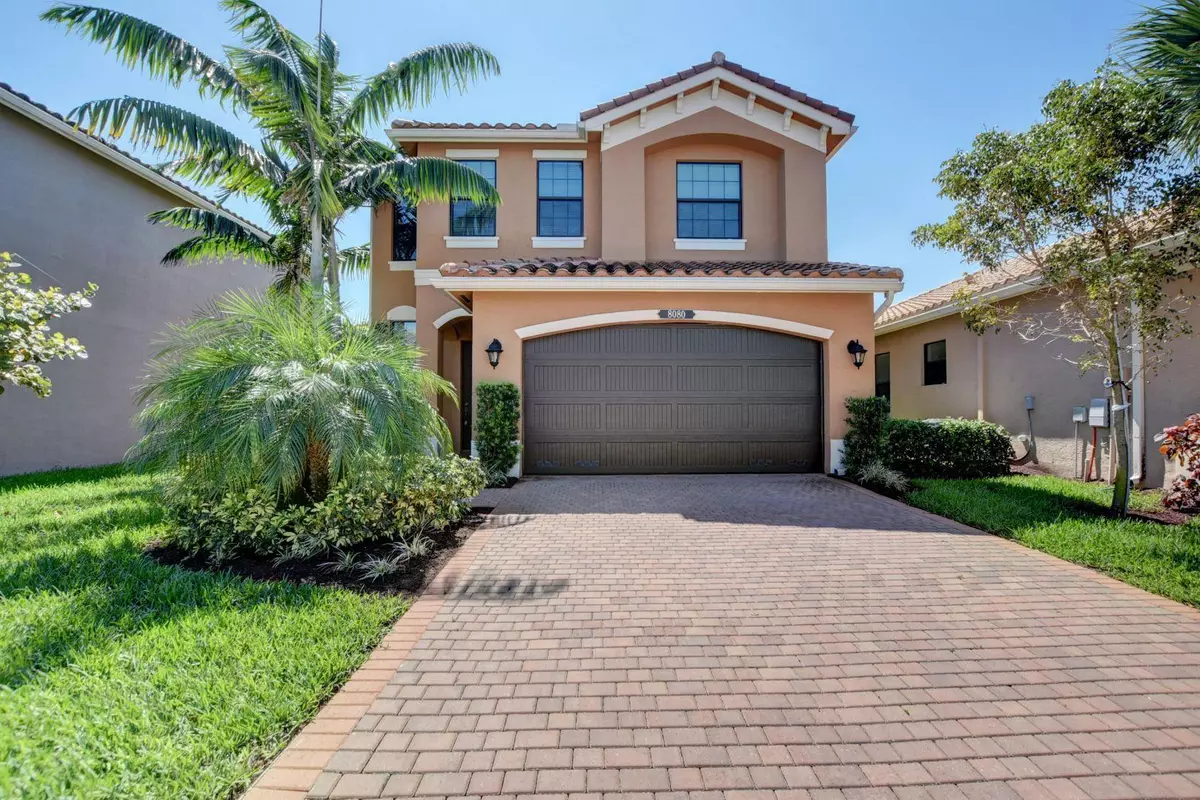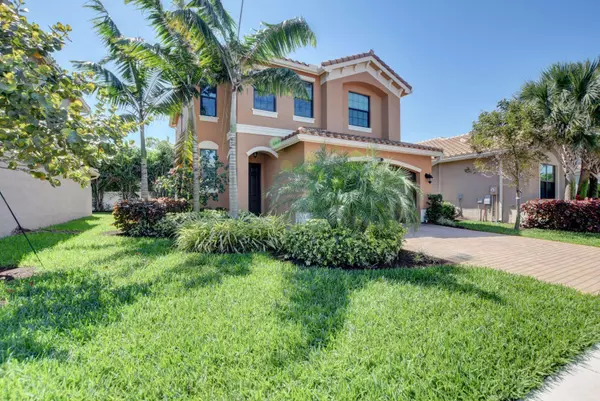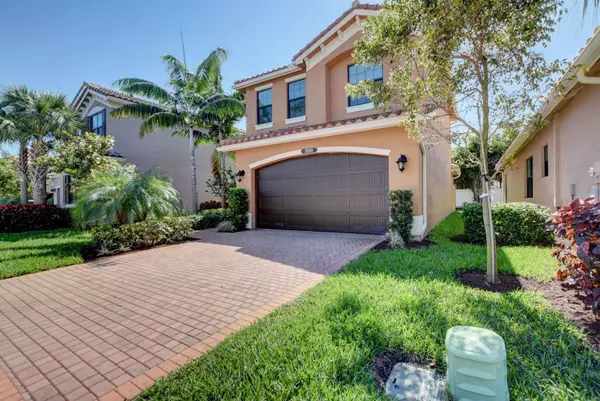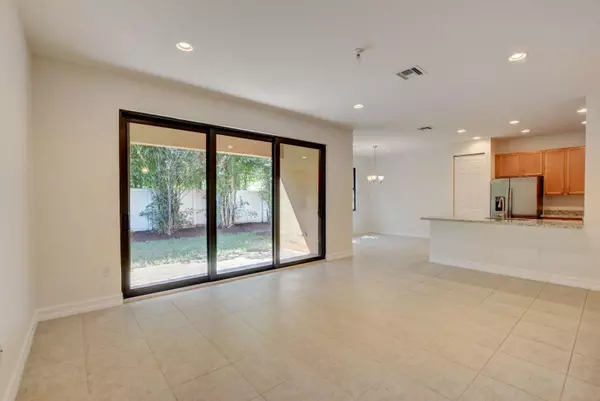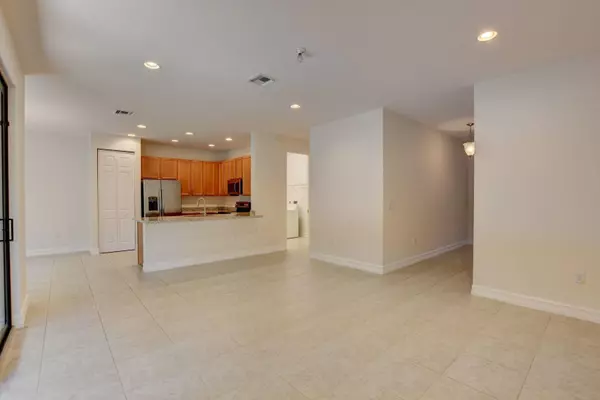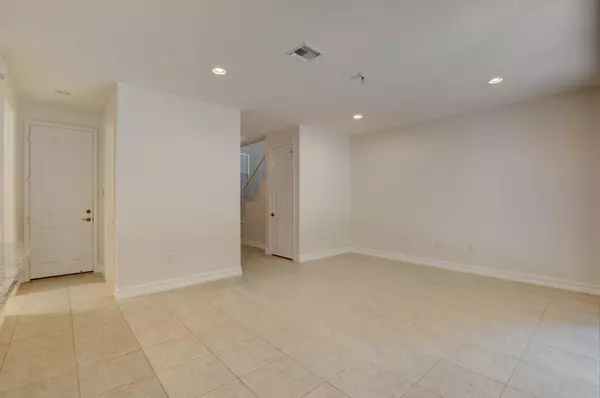Bought with Principal Real Estate Solutions Inc
$560,000
$600,000
6.7%For more information regarding the value of a property, please contact us for a free consultation.
3 Beds
2.1 Baths
1,972 SqFt
SOLD DATE : 08/20/2021
Key Details
Sold Price $560,000
Property Type Single Family Home
Sub Type Single Family Detached
Listing Status Sold
Purchase Type For Sale
Square Footage 1,972 sqft
Price per Sqft $283
Subdivision Tuscany.
MLS Listing ID RX-10712916
Sold Date 08/20/21
Bedrooms 3
Full Baths 2
Half Baths 1
Construction Status Resale
HOA Fees $368/mo
HOA Y/N Yes
Year Built 2016
Annual Tax Amount $6,761
Tax Year 2020
Lot Size 4,522 Sqft
Property Description
NEWER HOME WITH EUROPEAN STYLE KITCHEN, GRANITE COUNTER TOPS, TOP OF THE LINE STAINLESS STEEL APPLIANCES, CERAMIC TILE FLOORS, KNOCK-DOWN ON CEILINGS, ALARM SYSTEM, AUTOMATIC GARAGE DOOR, BRICK PAVES ON DRIVEWAY AND ALL ENTRY WALKWAYS, ENERGY-EFFICIENT STANDARDS...IN A NEW UPSCALE NEIGHBORHOOD WITH A PERFECT LOCATION IN BEAUTIFUL CENTRAL DELRAY BEACH, THIS NEW COMMUNITY OFFERS AMENITIES FOR THE ENTIRE FAMILY AS WELL AS EASY ACCESS TO SHOPPING, DINING, ENTERTAINMENT AND TO THE MAIN HIGHWAYS TURNPIKE AND I-95, TUSCANY IS A GATED AND NEWER COMMUNITY BUILT IN 2016 BY GL HOMES.
Location
State FL
County Palm Beach
Community Tuscany
Area 4630
Zoning PUD
Rooms
Other Rooms Laundry-Inside
Master Bath Dual Sinks, Mstr Bdrm - Upstairs, Separate Shower
Interior
Interior Features Pantry, Walk-in Closet
Heating Central, Electric
Cooling Central, Electric
Flooring Carpet, Ceramic Tile
Furnishings Unfurnished
Exterior
Exterior Feature Auto Sprinkler, Open Patio
Parking Features Driveway, Garage - Attached
Garage Spaces 2.0
Community Features Gated Community
Utilities Available Cable, Electric, Public Water
Amenities Available Basketball, Business Center, Clubhouse, Community Room, Fitness Center, Game Room, Picnic Area, Pool, Tennis
Waterfront Description None
View Garden
Exposure North
Private Pool No
Building
Lot Description < 1/4 Acre
Story 2.00
Foundation CBS, Concrete
Unit Floor 2
Construction Status Resale
Schools
Middle Schools Carver Middle School
High Schools Spanish River Community High School
Others
Pets Allowed Yes
HOA Fee Include Cable,Common Areas,Lawn Care,Security
Senior Community No Hopa
Restrictions Buyer Approval,Commercial Vehicles Prohibited,Interview Required,Lease OK w/Restrict,No Lease 1st Year,Tenant Approval
Security Features Gate - Manned,Security Sys-Owned
Acceptable Financing Cash, Conventional, FHA
Horse Property No
Membership Fee Required No
Listing Terms Cash, Conventional, FHA
Financing Cash,Conventional,FHA
Read Less Info
Want to know what your home might be worth? Contact us for a FREE valuation!

Our team is ready to help you sell your home for the highest possible price ASAP
"My job is to find and attract mastery-based agents to the office, protect the culture, and make sure everyone is happy! "


