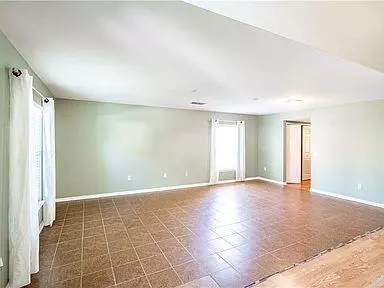Bought with LoKation
$350,000
$330,000
6.1%For more information regarding the value of a property, please contact us for a free consultation.
4 Beds
3.1 Baths
3,013 SqFt
SOLD DATE : 08/25/2021
Key Details
Sold Price $350,000
Property Type Single Family Home
Sub Type Single Family Detached
Listing Status Sold
Purchase Type For Sale
Square Footage 3,013 sqft
Price per Sqft $116
Subdivision Majestic Oaks
MLS Listing ID RX-10732590
Sold Date 08/25/21
Style Traditional
Bedrooms 4
Full Baths 3
Half Baths 1
Construction Status Resale
HOA Fees $140/mo
HOA Y/N Yes
Year Built 2005
Annual Tax Amount $3,277
Tax Year 2020
Property Description
LAKE VIEW 4 Bed/3.5 bath + LOFT with 2 car garage in the gated neighborhood of Majestic Oaks. Enjoy the Lake view from your oversized, screened lanai! Roomy floorplan covers 3013 Living square feet with a Kitchen island & 2nd sink, large pantry and access to a Formal Dining Room. The Family Room is adjacent to the kitchen for an open and airy feel. Upstairs you will find the BONUS Loft - perfect for a Home Office or Flex Space. All bedrooms showcase laminate flooring. The large Master Suite will not disappoint! TWO 2 walk-in closets + small linen. Master Bathroom includes a soaking tub & separate shower. First Guest Bedroom is an Ensuite w/private bathroom. All bedrooms are equipped with fans & window treatments. Lots of storage space!! Newer water heater. Auto garage. Move-IN READY!
Location
State FL
County Indian River
Area 6321 - City Of Vero Beach (Ir)
Zoning Residential
Rooms
Other Rooms Family, Laundry-Util/Closet
Master Bath Mstr Bdrm - Upstairs, Separate Shower, Separate Tub
Interior
Interior Features Entry Lvl Lvng Area, Kitchen Island, Upstairs Living Area
Heating Central
Cooling Central
Flooring Ceramic Tile, Laminate
Furnishings Unfurnished
Exterior
Exterior Feature Auto Sprinkler, Screened Patio
Parking Features 2+ Spaces, Garage - Attached
Garage Spaces 2.0
Community Features Sold As-Is, Gated Community
Utilities Available Cable, Public Sewer, Public Water
Amenities Available Playground, Pool
Waterfront Description Lake
View Lake
Roof Type Comp Shingle
Present Use Sold As-Is
Exposure East
Private Pool No
Building
Lot Description < 1/4 Acre
Story 2.00
Foundation CBS, Frame
Construction Status Resale
Others
Pets Allowed Yes
HOA Fee Include Common Areas,Lawn Care,Pool Service
Senior Community No Hopa
Restrictions Commercial Vehicles Prohibited,Lease OK w/Restrict,No Boat,No RV
Security Features Gate - Unmanned
Acceptable Financing Cash, Conventional, FHA, VA
Horse Property No
Membership Fee Required No
Listing Terms Cash, Conventional, FHA, VA
Financing Cash,Conventional,FHA,VA
Read Less Info
Want to know what your home might be worth? Contact us for a FREE valuation!

Our team is ready to help you sell your home for the highest possible price ASAP

"My job is to find and attract mastery-based agents to the office, protect the culture, and make sure everyone is happy! "







