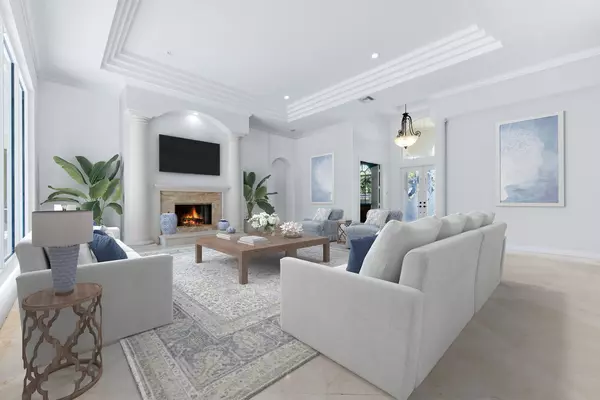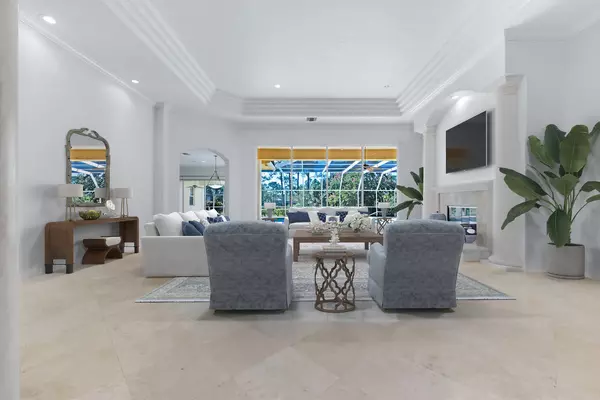Bought with PBI Executive Real Estate LLC
$1,090,000
$1,150,000
5.2%For more information regarding the value of a property, please contact us for a free consultation.
5 Beds
4 Baths
5,305 SqFt
SOLD DATE : 06/10/2021
Key Details
Sold Price $1,090,000
Property Type Single Family Home
Sub Type Single Family Detached
Listing Status Sold
Purchase Type For Sale
Square Footage 5,305 sqft
Price per Sqft $205
Subdivision Stonewal Estates
MLS Listing ID RX-10713845
Sold Date 06/10/21
Style Traditional
Bedrooms 5
Full Baths 4
Construction Status Resale
HOA Fees $222/mo
HOA Y/N Yes
Min Days of Lease 120
Year Built 1999
Annual Tax Amount $14,708
Tax Year 2020
Lot Size 1.218 Acres
Property Description
Stunning single story estate home on a 1.2 acre corner lot with a beautiful lake view in sought after Bay Hill Estates. Spectacular floor plan with 5305 sf under air offering marble floors, formal living room with stone gas fireplace, floor to ceiling windows overlooking the pool and lake, family room w/ built-in shelves and doors to the pool and patio, gourmet kitchen featuring granite with a gas cooktop, a home theater which is great for watching your favorite movies on the built-in screen, office provides built-in desks and shelves, master suite has a beautiful view of the pool and lake, 2 walk-in closets, roman tub & shower with double sinks, in law suite can be used for guests or as a Jack and Jill plus 3 more bedrooms, beautiful pool and spa with cabana bath, house generator
Location
State FL
County Palm Beach
Community Bay Hill Estates
Area 5540
Zoning residential
Rooms
Other Rooms Cabana Bath, Den/Office, Family, Laundry-Util/Closet, Maid/In-Law, Media
Master Bath 2 Master Baths, 2 Master Suites, Dual Sinks, Mstr Bdrm - Ground, Separate Shower, Separate Tub
Interior
Interior Features Built-in Shelves, Closet Cabinets, Fireplace(s), Foyer, Laundry Tub, Pantry, Pull Down Stairs, Roman Tub, Split Bedroom, Volume Ceiling, Walk-in Closet
Heating Central
Cooling Ceiling Fan, Central, Electric
Flooring Carpet, Laminate, Marble
Furnishings Unfurnished
Exterior
Exterior Feature Auto Sprinkler, Fence, Outdoor Shower, Screened Patio, Shutters
Parking Features Drive - Circular, Garage - Attached
Garage Spaces 3.0
Pool Inground, Screened, Spa
Community Features Gated Community
Utilities Available Electric, Gas Bottle, Public Water, Septic
Amenities Available Bike - Jog, Sidewalks, Street Lights
Waterfront Description Lake
View Lake, Pool
Roof Type Concrete Tile
Handicap Access Other Bath Modification, Roll-In Shower
Exposure East
Private Pool Yes
Building
Lot Description 1 to < 2 Acres, Corner Lot
Story 1.00
Unit Features Corner
Foundation CBS
Unit Floor 1
Construction Status Resale
Schools
Middle Schools Western Pines Community Middle
High Schools Seminole Ridge Community High School
Others
Pets Allowed Yes
HOA Fee Include Cable,Common Areas,Security
Senior Community No Hopa
Restrictions Lease OK w/Restrict,None
Security Features Burglar Alarm,Gate - Manned,Security Sys-Owned
Acceptable Financing Cash, Conventional
Horse Property No
Membership Fee Required No
Listing Terms Cash, Conventional
Financing Cash,Conventional
Read Less Info
Want to know what your home might be worth? Contact us for a FREE valuation!

Our team is ready to help you sell your home for the highest possible price ASAP

"My job is to find and attract mastery-based agents to the office, protect the culture, and make sure everyone is happy! "







