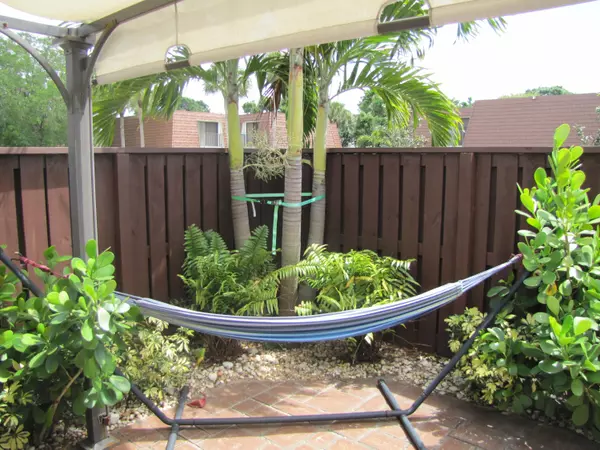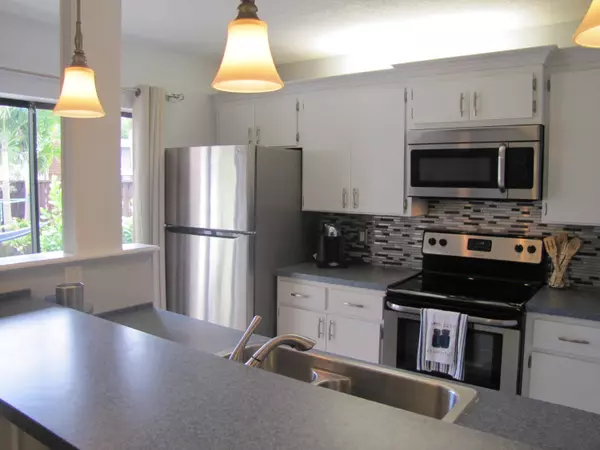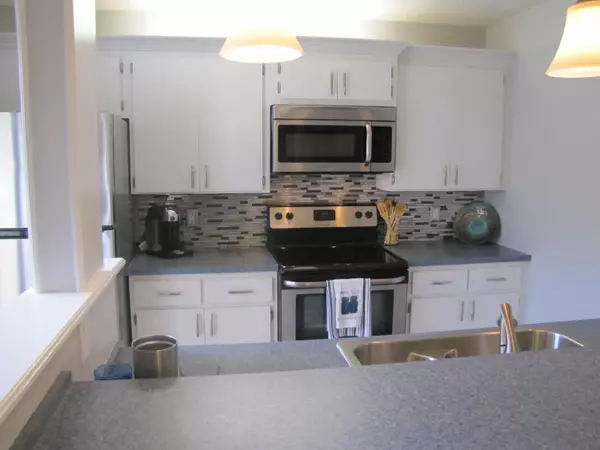Bought with Lamacchia Realty, Inc.
$200,000
$194,900
2.6%For more information regarding the value of a property, please contact us for a free consultation.
2 Beds
2.1 Baths
1,236 SqFt
SOLD DATE : 05/25/2021
Key Details
Sold Price $200,000
Property Type Townhouse
Sub Type Townhouse
Listing Status Sold
Purchase Type For Sale
Square Footage 1,236 sqft
Price per Sqft $161
Subdivision Sunset Trace Phase I A Plat Of
MLS Listing ID RX-10710885
Sold Date 05/25/21
Style Courtyard,Townhouse
Bedrooms 2
Full Baths 2
Half Baths 1
Construction Status Resale
HOA Fees $385/mo
HOA Y/N Yes
Year Built 1984
Annual Tax Amount $1,669
Tax Year 2020
Lot Size 1,219 Sqft
Property Description
Paradise Found! Remodeled & updated townhome in Sunset Trace in beautiful Palm City. Updated kitchen with S/S appliances. Updated kitchen lighting with Mosaic backsplash. Wood laminate flooring on first floor and carpeted bedrooms upstairs. Glass sliders first floor open onto lovely outdoor patio. Master bedroom has upgraded bathroom and spacious walk in closet. New hardware in 2nd bedroom guest bath. New AC 2020, New fence, New Exterior paint. All interior rooms freshly painted. Bedrooms with EN Suite Balconies. Bring your pickiest buyer!! Community features basketball court, tennis courts, two large recreational areas, family pool area, an olympic size pool with covered sitting areas with public barbecues. A short drive to Downtown Stuart , restaurants and Beaches.
Location
State FL
County Martin
Area 9 - Palm City
Zoning RES
Rooms
Other Rooms None
Master Bath Mstr Bdrm - Upstairs
Interior
Interior Features Entry Lvl Lvng Area, Pantry, Walk-in Closet
Heating Central
Cooling Central
Flooring Carpet, Laminate
Furnishings Unfurnished
Exterior
Exterior Feature Open Balcony, Shutters
Parking Features 2+ Spaces, Assigned, Vehicle Restrictions
Community Features Gated Community
Utilities Available Cable, Electric, Public Water
Amenities Available Basketball, Bike - Jog, Clubhouse, Internet Included, Sidewalks, Street Lights, Tennis
Waterfront Description None
View Garden
Roof Type Other
Exposure East
Private Pool No
Building
Lot Description < 1/4 Acre
Story 2.00
Foundation Block
Construction Status Resale
Others
Pets Allowed Yes
HOA Fee Include Cable,Common Areas,Insurance-Bldg,Lawn Care,Maintenance-Exterior,Manager,Recrtnal Facility,Reserve Funds,Roof Maintenance
Senior Community No Hopa
Restrictions Commercial Vehicles Prohibited,Interview Required,No Lease First 2 Years
Security Features Gate - Manned
Acceptable Financing Cash, Conventional, FHA
Horse Property No
Membership Fee Required No
Listing Terms Cash, Conventional, FHA
Financing Cash,Conventional,FHA
Read Less Info
Want to know what your home might be worth? Contact us for a FREE valuation!

Our team is ready to help you sell your home for the highest possible price ASAP

"My job is to find and attract mastery-based agents to the office, protect the culture, and make sure everyone is happy! "







