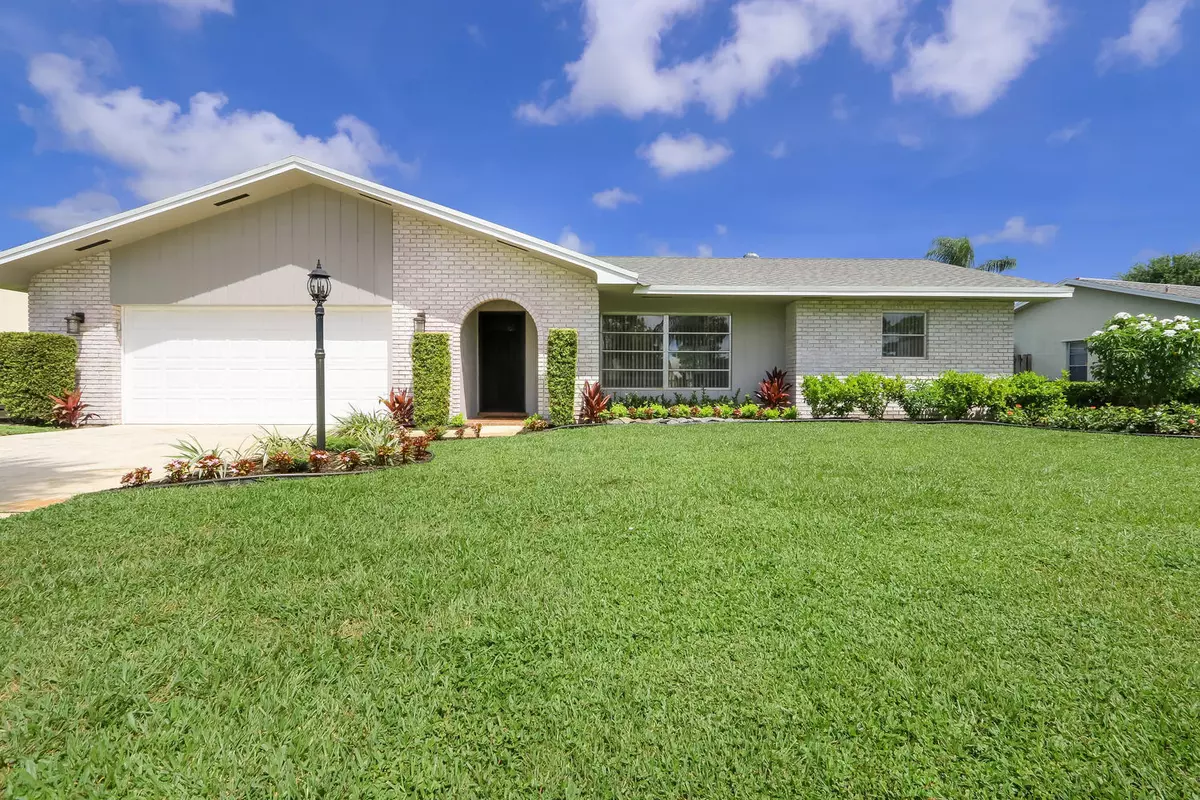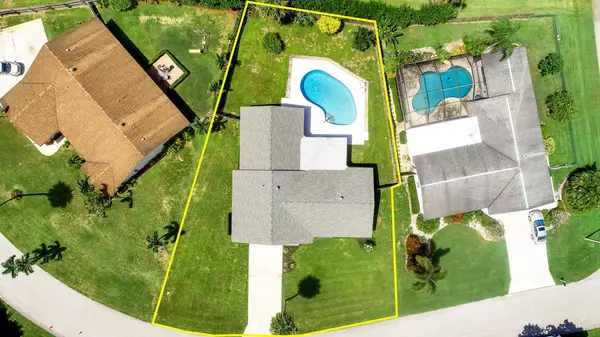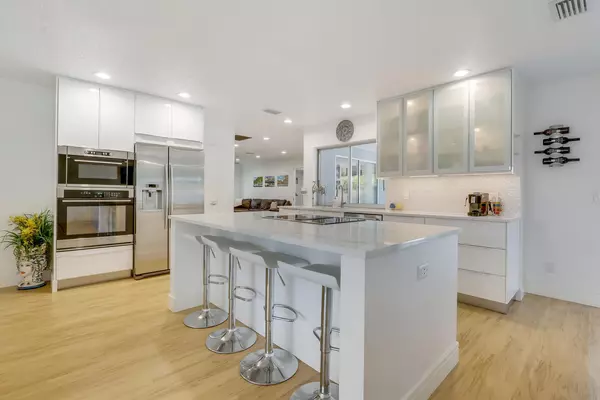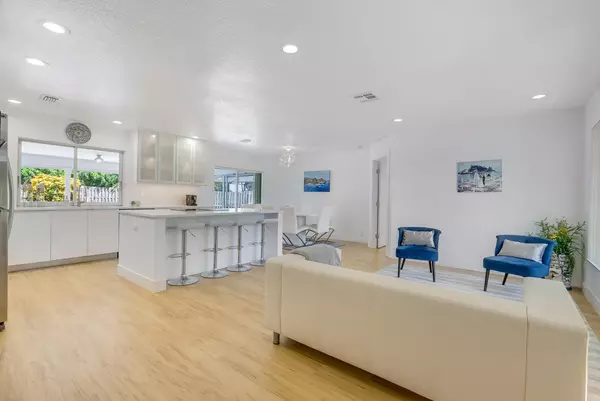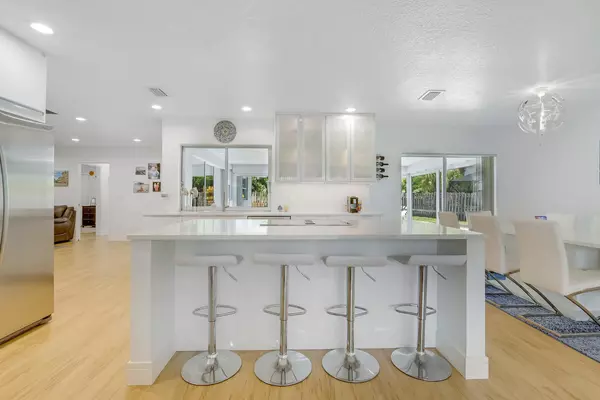Bought with Waterfront Properties & Club C
$475,000
$494,000
3.8%For more information regarding the value of a property, please contact us for a free consultation.
3 Beds
2 Baths
1,689 SqFt
SOLD DATE : 12/16/2020
Key Details
Sold Price $475,000
Property Type Single Family Home
Sub Type Single Family Detached
Listing Status Sold
Purchase Type For Sale
Square Footage 1,689 sqft
Price per Sqft $281
Subdivision Palm Beach Gardens 4
MLS Listing ID RX-10653298
Sold Date 12/16/20
Style < 4 Floors,Ranch
Bedrooms 3
Full Baths 2
Construction Status Resale
HOA Y/N No
Year Built 1979
Annual Tax Amount $3,984
Tax Year 2020
Lot Size 0.263 Acres
Property Description
A 3 bedroom, 2 bathroom CBS home in the heart of Palm Beach Gardens, Florida. Own in Garden Woods, one of the most sought after neighborhoods in all of Palm Beach County! With a nice large over-sized yard with room for an RV or boat, big deep pool, two-car garage, and NO HOA - this is truly a rare gem! Newly updated, the entire interior was recently transformed from its original layout into a custom designed home of tomorrow. A modern open concept, the roof, pool, and all appliances were also added, or updated upon the complete makeover the home underwent in 2017. This includes: state of the art smart switches with dimmers and high-hats, floating vanities, quartz countertops throughout, custom baseboards, borders, and doors, and seamless new flooring connecting all living areas.
Location
State FL
County Palm Beach
Community Garden Woods
Area 5310
Zoning RL3(ci
Rooms
Other Rooms Attic, Family
Master Bath Dual Sinks
Interior
Interior Features Kitchen Island, Pantry, Sky Light(s), Walk-in Closet
Heating Central
Cooling Central
Flooring Vinyl Floor
Furnishings Furniture Negotiable
Exterior
Exterior Feature Fence, Outdoor Shower, Screened Patio, Well Sprinkler
Parking Features 2+ Spaces, Garage - Attached
Garage Spaces 2.0
Pool Inground
Community Features Sold As-Is
Utilities Available Electric, Gas Natural, Water Available
Amenities Available None
Waterfront Description None
View Pool
Roof Type Comp Shingle
Present Use Sold As-Is
Exposure South
Private Pool Yes
Building
Lot Description 1/4 to 1/2 Acre
Story 1.00
Foundation CBS
Construction Status Resale
Schools
Elementary Schools Timber Trace Elementary School
Middle Schools Watson B. Duncan Middle School
High Schools William T. Dwyer High School
Others
Pets Allowed Yes
Senior Community No Hopa
Restrictions None
Acceptable Financing Cash, Conventional, FHA
Horse Property No
Membership Fee Required No
Listing Terms Cash, Conventional, FHA
Financing Cash,Conventional,FHA
Pets Allowed No Restrictions
Read Less Info
Want to know what your home might be worth? Contact us for a FREE valuation!

Our team is ready to help you sell your home for the highest possible price ASAP

"My job is to find and attract mastery-based agents to the office, protect the culture, and make sure everyone is happy! "


