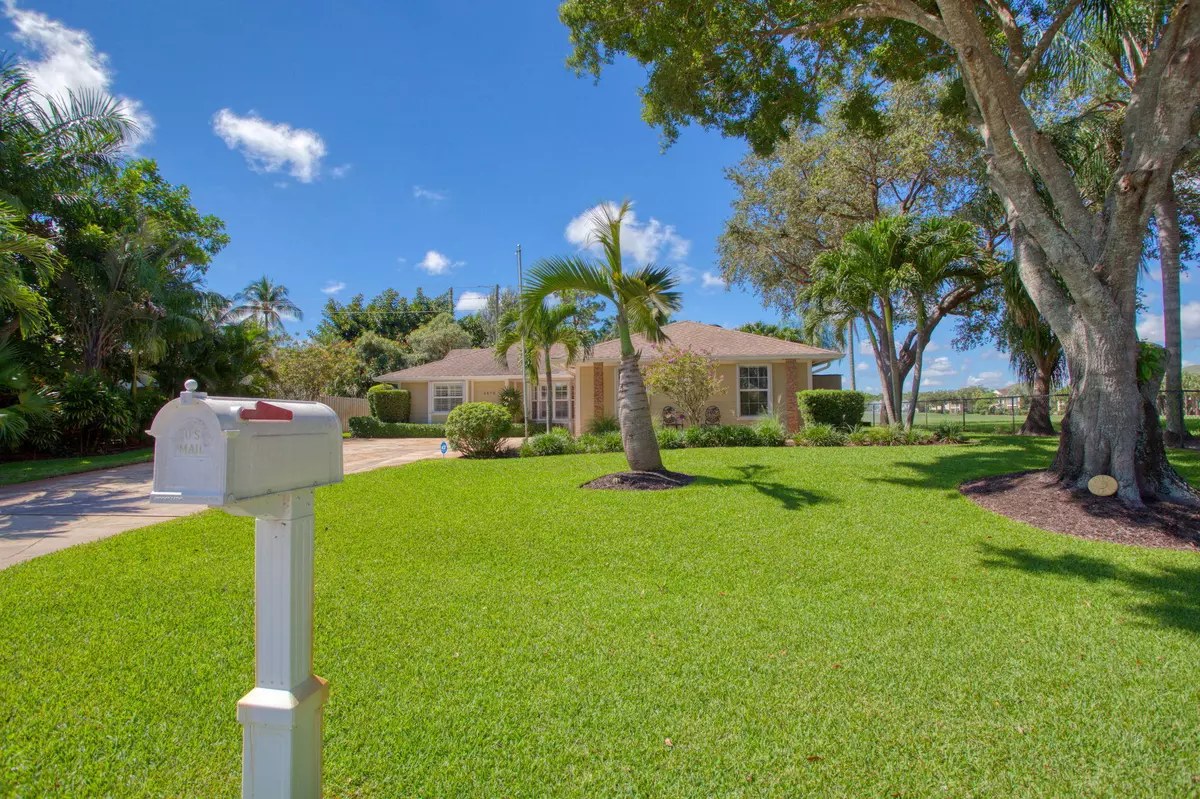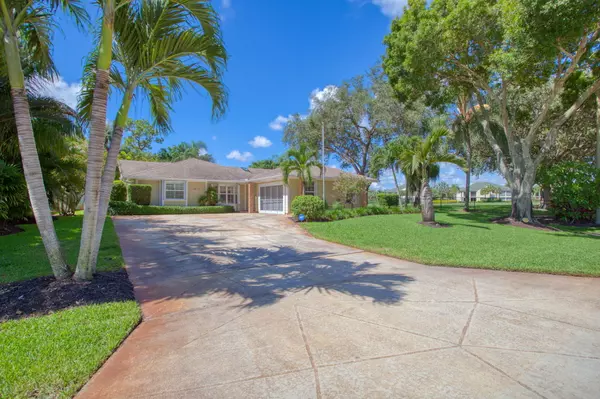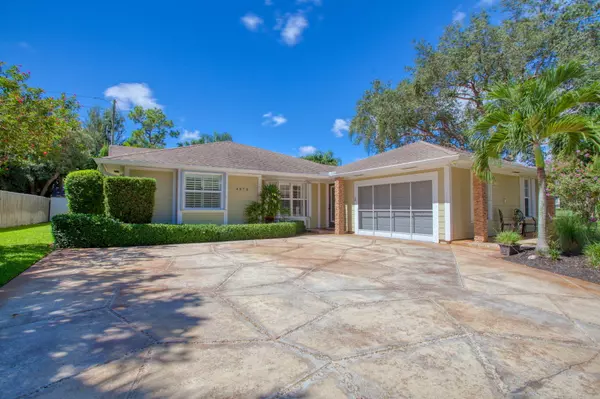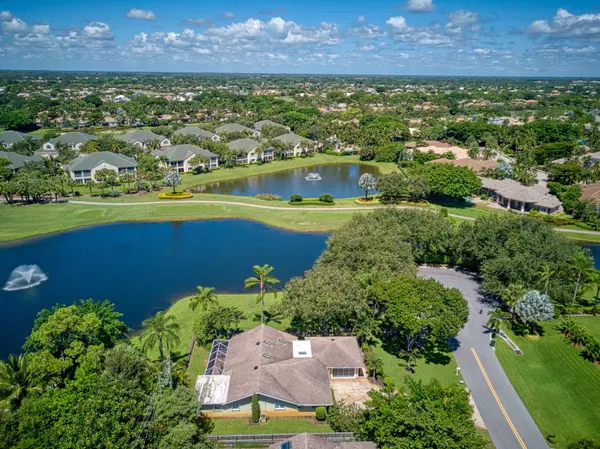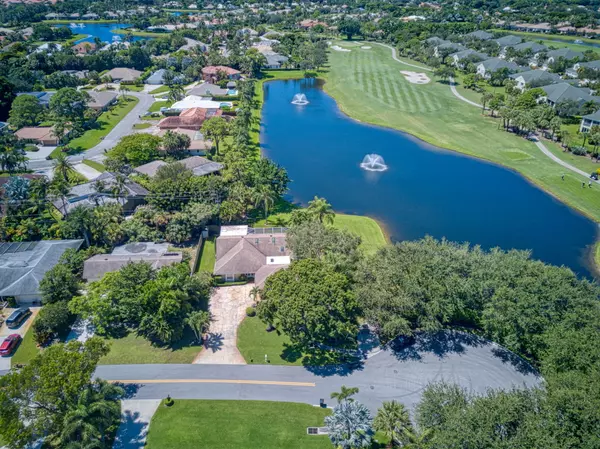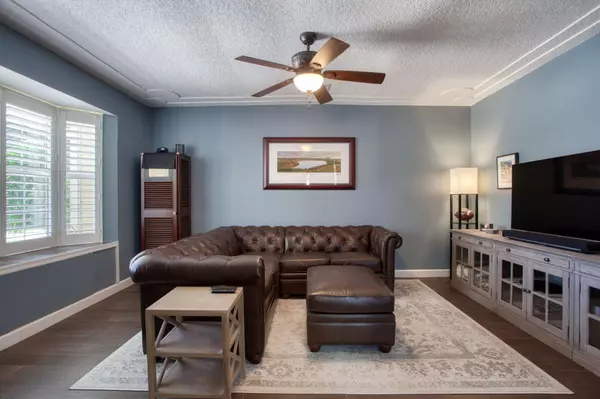Bought with Penngroup Realty LLC
$551,000
$599,000
8.0%For more information regarding the value of a property, please contact us for a free consultation.
4 Beds
2.2 Baths
2,431 SqFt
SOLD DATE : 11/20/2020
Key Details
Sold Price $551,000
Property Type Single Family Home
Sub Type Single Family Detached
Listing Status Sold
Purchase Type For Sale
Square Footage 2,431 sqft
Price per Sqft $226
Subdivision Jdm
MLS Listing ID RX-10630681
Sold Date 11/20/20
Style Traditional
Bedrooms 4
Full Baths 2
Half Baths 2
Construction Status Resale
HOA Y/N No
Year Built 1983
Annual Tax Amount $4,366
Tax Year 2019
Lot Size 7,566 Sqft
Property Description
One of a kind custom residence in the much sought after JDM subdivision on lot at end of cul-de-sac with outstanding lake and golf vistas. Fully upgraded 4 bedroom plus den with formal living and dining rooms, large gathering room with 2 full baths and 2 half baths. Remodeled gourmet kitchen features granite countertops, maple wood cabinets and stainless steel appliances. Breakfast room with bay window overlooking Ballen Isle Golf Course. Tons of recent upgrades: impact doors, hurricane accordion shutters, tile floors and carpeting, California Closets, new landscaped, patio screen enclosure with decorative flooring and two seat hot tub, plantation shutters throughout the home, new Hardiboard siding, attic solar fans and new insulation, and mini-split AC in garage. A MUST SEE!!
Location
State FL
County Palm Beach
Community Jdm
Area 5300
Zoning RES
Rooms
Other Rooms Attic, Den/Office, Family, Great, Laundry-Garage
Master Bath Dual Sinks, Mstr Bdrm - Ground, Separate Shower
Interior
Interior Features Built-in Shelves, Closet Cabinets, Entry Lvl Lvng Area, Foyer, French Door, Laundry Tub, Pull Down Stairs, Sky Light(s), Split Bedroom, Walk-in Closet
Heating Central, Electric
Cooling Attic Fan, Central, Electric
Flooring Carpet, Ceramic Tile
Furnishings Furniture Negotiable,Unfurnished
Exterior
Exterior Feature Auto Sprinkler, Fence, Screened Patio, Shed, Shutters
Parking Features Drive - Decorative, Driveway, Garage - Attached
Garage Spaces 2.0
Utilities Available Cable, Electric, Gas Natural, Public Sewer, Public Water
Amenities Available None
Waterfront Description Lake
View Garden, Golf, Lake
Roof Type Comp Shingle
Exposure North
Private Pool No
Building
Lot Description < 1/4 Acre, Cul-De-Sac, Golf Front
Story 1.00
Unit Features On Golf Course
Foundation Fiber Cement Siding, Frame
Construction Status Resale
Others
Pets Allowed Yes
Senior Community No Hopa
Restrictions None
Security Features Security Sys-Owned
Acceptable Financing Cash, Conventional
Horse Property No
Membership Fee Required No
Listing Terms Cash, Conventional
Financing Cash,Conventional
Pets Allowed No Restrictions
Read Less Info
Want to know what your home might be worth? Contact us for a FREE valuation!

Our team is ready to help you sell your home for the highest possible price ASAP

"My job is to find and attract mastery-based agents to the office, protect the culture, and make sure everyone is happy! "


