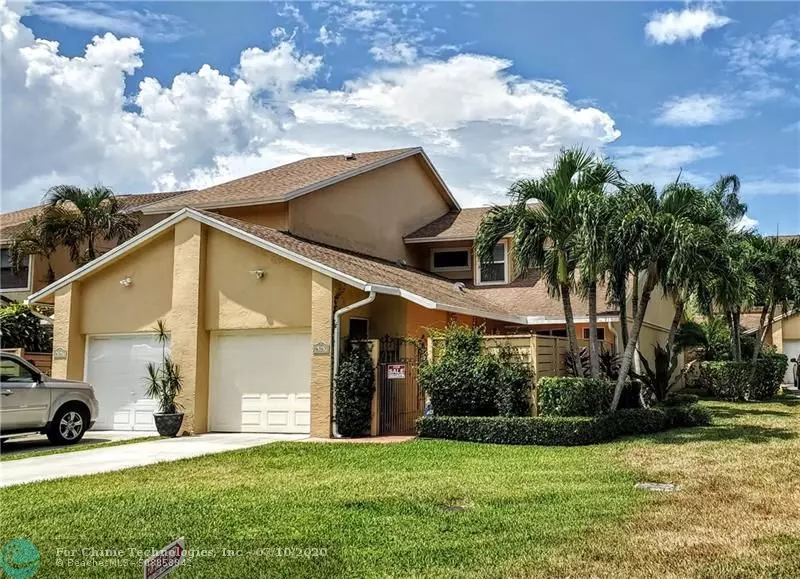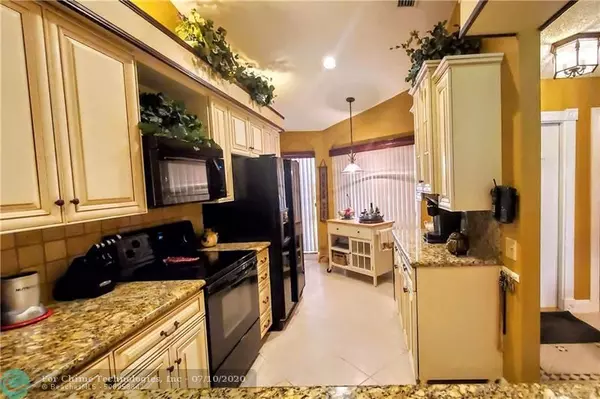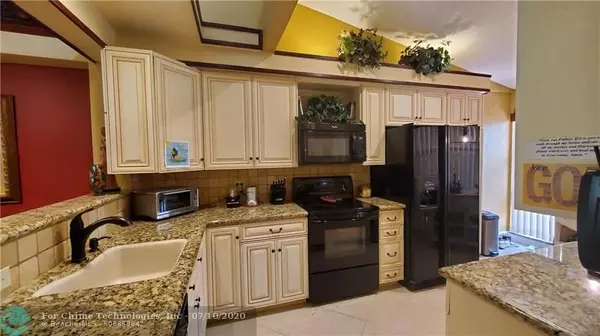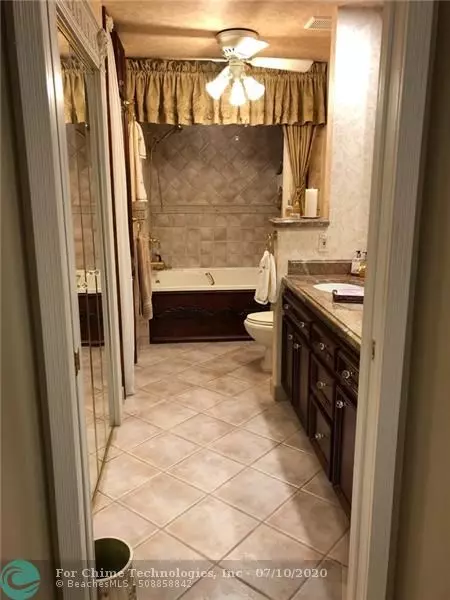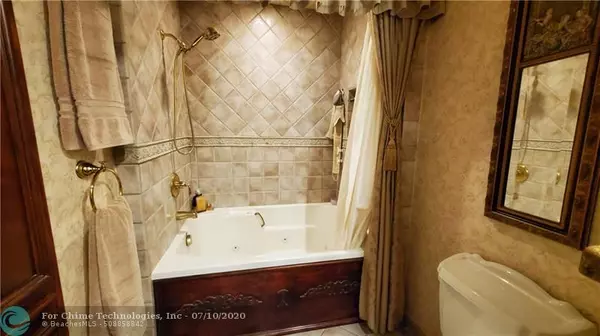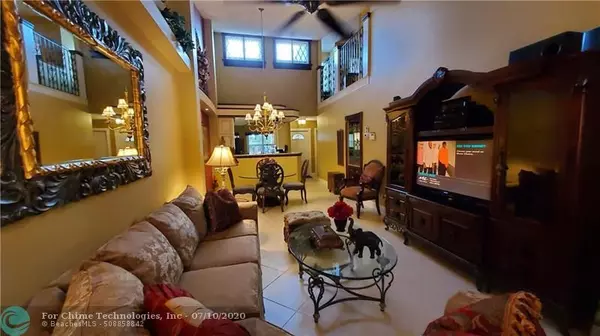$290,000
$310,000
6.5%For more information regarding the value of a property, please contact us for a free consultation.
2 Beds
2 Baths
1,416 SqFt
SOLD DATE : 11/09/2020
Key Details
Sold Price $290,000
Property Type Townhouse
Sub Type Townhouse
Listing Status Sold
Purchase Type For Sale
Square Footage 1,416 sqft
Price per Sqft $204
Subdivision Fairway Village
MLS Listing ID F10238235
Sold Date 11/09/20
Style Townhouse Fee Simple
Bedrooms 2
Full Baths 2
Construction Status Unknown
HOA Fees $216/qua
HOA Y/N Yes
Year Built 1986
Annual Tax Amount $2,037
Tax Year 2019
Property Description
Extremely desirable Fairway Village Boca Del Mar - 2 bed/2 bath PLUS upstairs Office/Den (CAN BE CONVERTED TO 3RD BED) end unit. Upgraded custom home boasts: Extended open kitchen, 2nd floor open w/ additional windows added for large bright loft office/den, Vita jetted bathtub, IMPACT WINDOWS/SLIDER & GARAGE door, PLUS so much more. Large Driveway parking for 3 cars, convenient guest parking across the way. An extended front entryway makes a lovely private front patio to sit outside & enjoy. Relax in the enclosed back patio & enjoy a Park-like backyard. Professional Landscaping done by owner. Tile floors & carpets cleaned by Stanley Steamer. INVESTORS can rent right away. Community pool. Great Schools. Washer/Dryer in Garage. FURNITURE NEGOTIABLE/FOR SALE. Maint includes Basic Cable/HBO
Location
State FL
County Palm Beach County
Area Palm Beach 4560; 4570; 4580; 4650; 4660; 4670; 468
Building/Complex Name FAIRWAY VILLAGE
Rooms
Bedroom Description At Least 1 Bedroom Ground Level
Other Rooms Den/Library/Office
Dining Room Dining/Living Room
Interior
Interior Features First Floor Entry
Heating Central Heat, Electric Heat
Cooling Ceiling Fans, Central Cooling, Electric Cooling
Flooring Carpeted Floors, Tile Floors
Equipment Dishwasher, Dryer, Electric Range, Electric Water Heater, Microwave, Refrigerator, Washer
Exterior
Exterior Feature Screened Porch
Garage Spaces 1.0
Amenities Available Pool
Water Access N
Private Pool No
Building
Unit Features Garden View
Foundation Cbs Construction, Stucco Exterior Construction
Unit Floor 1
Construction Status Unknown
Others
Pets Allowed Yes
HOA Fee Include 650
Senior Community No HOPA
Restrictions Ok To Lease,Other Restrictions
Security Features No Security
Acceptable Financing Cash, Conventional, FHA, VA
Membership Fee Required No
Listing Terms Cash, Conventional, FHA, VA
Special Listing Condition As Is
Pets Allowed More Than 20 Lbs
Read Less Info
Want to know what your home might be worth? Contact us for a FREE valuation!

Our team is ready to help you sell your home for the highest possible price ASAP

Bought with NON MEMBER MLS
"My job is to find and attract mastery-based agents to the office, protect the culture, and make sure everyone is happy! "


