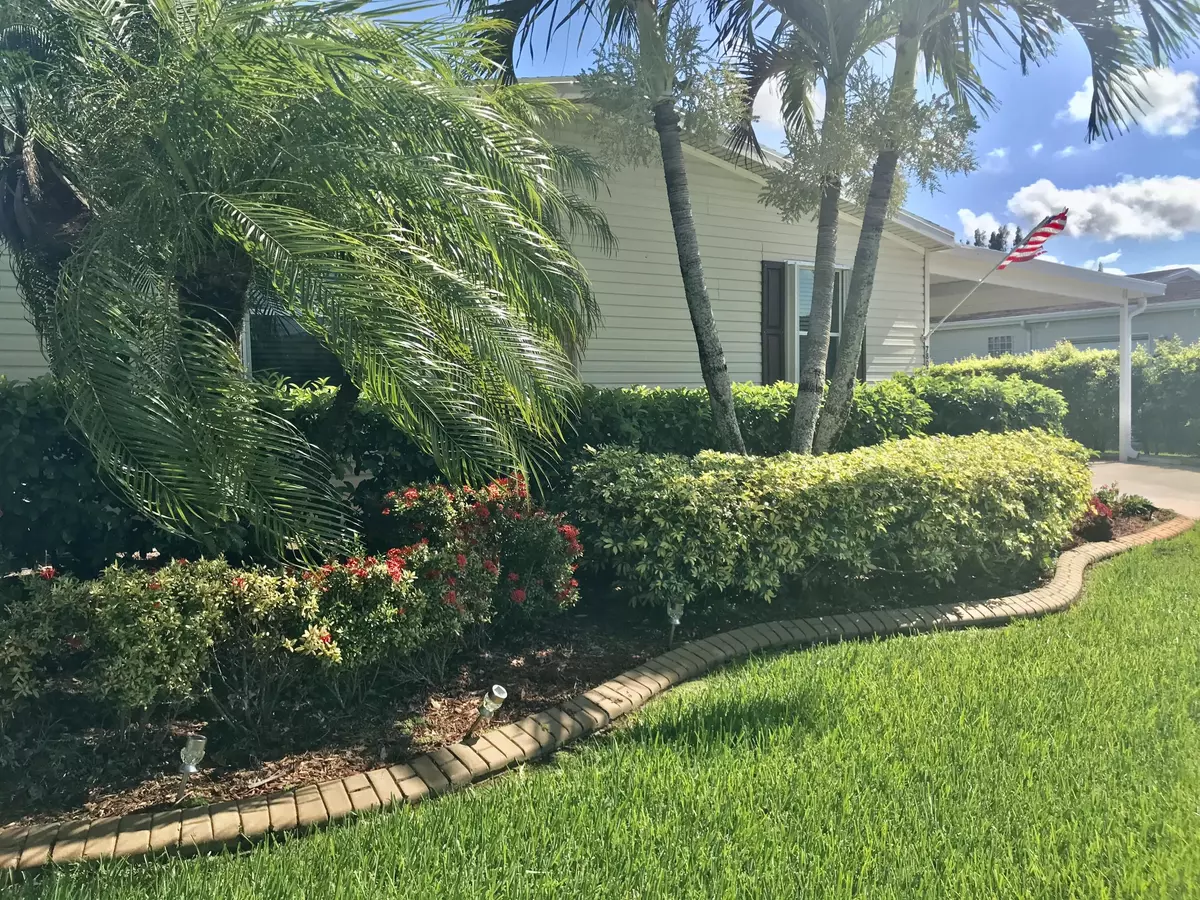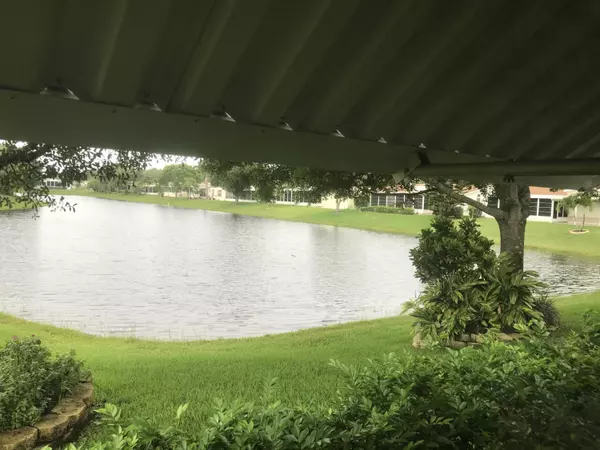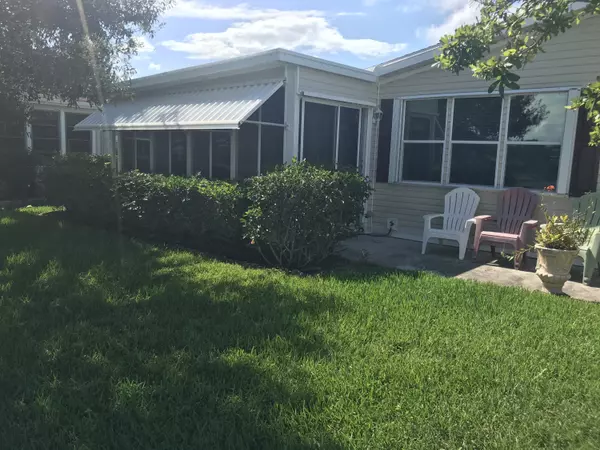Bought with Coldwell Banker Paradise
$152,000
$152,000
For more information regarding the value of a property, please contact us for a free consultation.
2 Beds
2 Baths
1,724 SqFt
SOLD DATE : 10/06/2020
Key Details
Sold Price $152,000
Property Type Mobile Home
Sub Type Mobile/Manufactured
Listing Status Sold
Purchase Type For Sale
Square Footage 1,724 sqft
Price per Sqft $88
Subdivision Eagle'S Retreat At Savanna Club Phase 2
MLS Listing ID RX-10631428
Sold Date 10/06/20
Bedrooms 2
Full Baths 2
Construction Status Resale
HOA Fees $209/mo
HOA Y/N Yes
Year Built 2004
Annual Tax Amount $583
Tax Year 2019
Lot Size 6,300 Sqft
Property Description
Awesome home located on one of the Savanna Club's picturesque lakes. New roof in 2018. Remodeled kitchen with lots and lots of of wood cabinets with pullout draws, granite counter tops and all new stainless appliances. Kitchen has new vinyl tiled flooring with a lifetime warranty. There is tankless hot water. Both bathrooms have been upgrades with new wood vanities, granite counters, tile floors, tiled walls half way, and all tiled showers. Both bedrooms ,den & living and sing room have wood laminate floors. Den has glass French doors & chair rail. Florida room has sliding glass windows, tiled floors, and drywall and includes a dehumidifier. Outside has poured concrete curbing around lush landscaping. AC is still under warranty and just had a new compressor put in.
Location
State FL
County St. Lucie
Community Savanna Club
Area 7180
Zoning Planne
Rooms
Other Rooms Den/Office, Florida, Laundry-Util/Closet
Master Bath Dual Sinks, Separate Shower
Interior
Interior Features Closet Cabinets, French Door, Sky Light(s), Split Bedroom, Walk-in Closet
Heating Central, Electric
Cooling Central, Electric
Flooring Laminate, Tile, Vinyl Floor
Furnishings Partially Furnished
Exterior
Utilities Available Cable, Electric, Public Sewer, Public Water
Amenities Available Billiards, Cafe/Restaurant, Clubhouse, Fitness Center, Game Room, Golf Course, Internet Included, Library, Pickleball, Pool, Putting Green, Sauna, Shuffleboard, Spa-Hot Tub, Tennis, Whirlpool
Waterfront Description Lake
Exposure North
Private Pool No
Building
Story 1.00
Foundation Manufactured
Construction Status Resale
Others
Pets Allowed Yes
Senior Community Verified
Restrictions Lease OK,Lease OK w/Restrict
Acceptable Financing Cash, Conventional
Horse Property No
Membership Fee Required No
Listing Terms Cash, Conventional
Financing Cash,Conventional
Read Less Info
Want to know what your home might be worth? Contact us for a FREE valuation!

Our team is ready to help you sell your home for the highest possible price ASAP

"My job is to find and attract mastery-based agents to the office, protect the culture, and make sure everyone is happy! "







