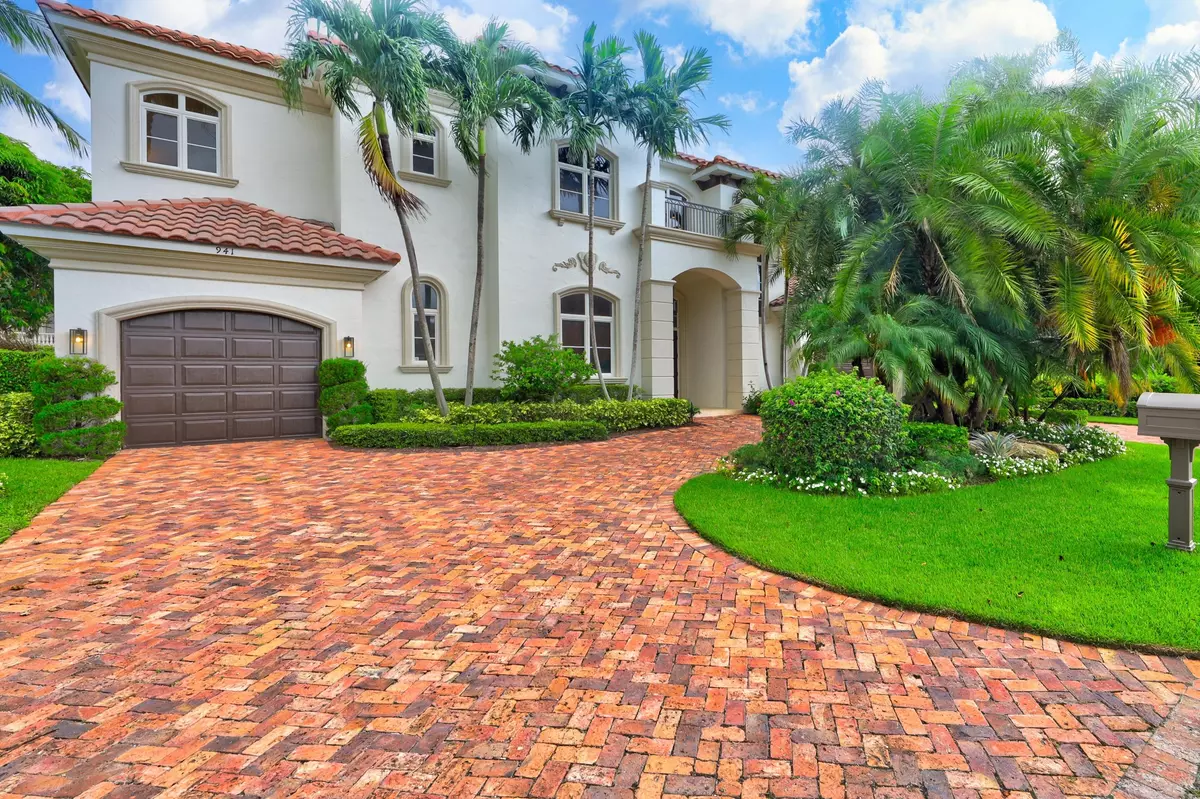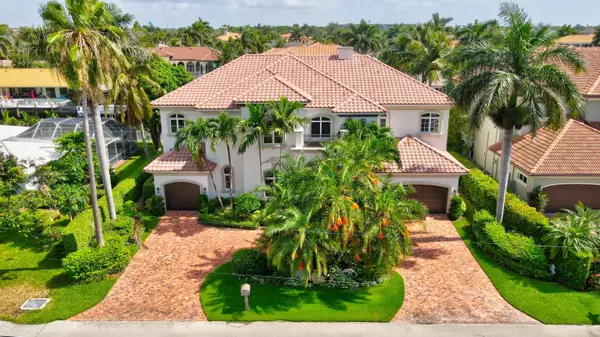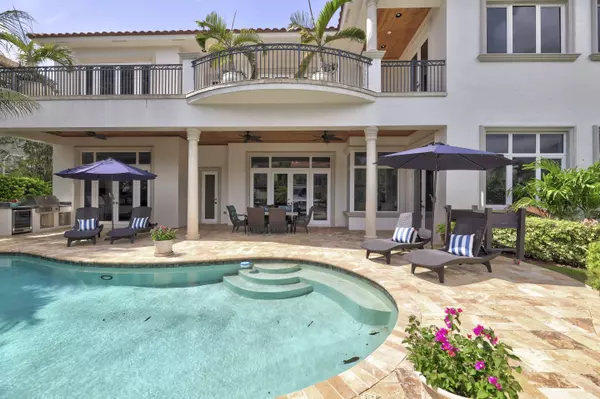Bought with RE/MAX Services
$2,800,000
$2,845,000
1.6%For more information regarding the value of a property, please contact us for a free consultation.
6 Beds
6.1 Baths
5,781 SqFt
SOLD DATE : 09/14/2020
Key Details
Sold Price $2,800,000
Property Type Single Family Home
Sub Type Single Family Detached
Listing Status Sold
Purchase Type For Sale
Square Footage 5,781 sqft
Price per Sqft $484
Subdivision Tropic Isle
MLS Listing ID RX-10637239
Sold Date 09/14/20
Bedrooms 6
Full Baths 6
Half Baths 1
Construction Status Resale
HOA Fees $4/mo
HOA Y/N Yes
Year Built 2006
Annual Tax Amount $30,068
Tax Year 2019
Lot Size 9,720 Sqft
Property Description
Welcome to 941 Banyan Drive in Delray Beach's famed waterfront neighborhood, Tropic Isle. This magnificent waterfront modern transitional home is situated on a quiet cul-de-sac, and showcases the most current styles and trends. An original Colestock & Muir designed home, careful consideration was taken to create the perfect balance of luxury and open entertaining spaces. This home is comfortably spacious with six en-suite bedrooms, first floor powder room, gourmet chef's kitchen with informal dining and living rooms, formal dining room, sitting room, outdoor kitchen and covered patio overlooking the resort pool and dock, and Chicago brick driveway. Uncommon construction highlights include entire home, pool and dock built on cement pilings, wide plank Brazilian wood floors,
Location
State FL
County Palm Beach
Community Total Remodel
Area 4230
Zoning B (city)
Rooms
Other Rooms Cabana Bath, Den/Office, Family, Great, Laundry-Inside, Maid/In-Law, Storage, Util-Garage
Master Bath 2 Master Baths, Bidet, Dual Sinks
Interior
Interior Features Elevator, Fireplace(s), French Door, Kitchen Island, Pantry, Roman Tub, Split Bedroom, Walk-in Closet
Heating Central, Electric
Cooling Central, Electric
Flooring Marble, Wood Floor
Furnishings Furniture Negotiable,Unfurnished
Exterior
Garage Spaces 3.0
Utilities Available Cable, Electric, Gas Bottle, Public Sewer, Public Water
Amenities Available Bike - Jog, Boating, Elevator, Pool, Street Lights, Whirlpool
Waterfront Description Canal Width 81 - 120,Interior Canal,Navigable,No Fixed Bridges,Ocean Access
Exposure South
Private Pool Yes
Building
Story 2.00
Foundation CBS, Concrete, Piling
Construction Status Resale
Others
Pets Allowed Yes
Senior Community No Hopa
Restrictions None
Acceptable Financing Cash, Conventional
Horse Property No
Membership Fee Required No
Listing Terms Cash, Conventional
Financing Cash,Conventional
Read Less Info
Want to know what your home might be worth? Contact us for a FREE valuation!

Our team is ready to help you sell your home for the highest possible price ASAP
"My job is to find and attract mastery-based agents to the office, protect the culture, and make sure everyone is happy! "







