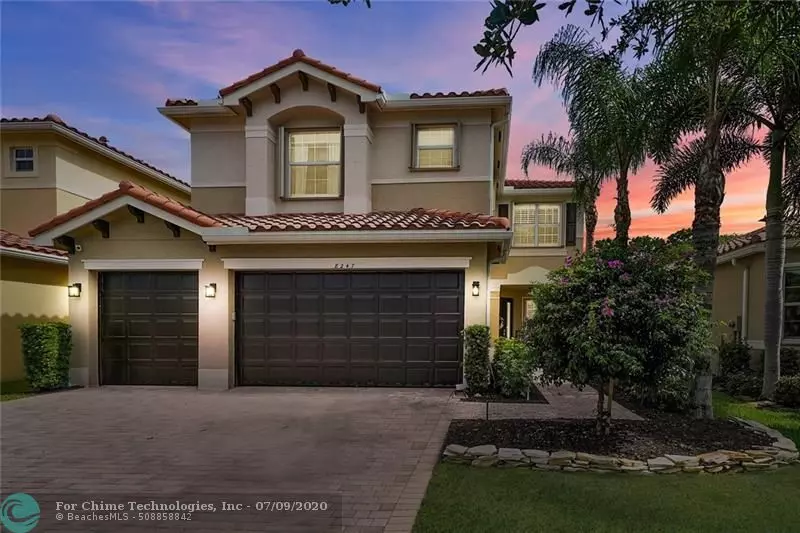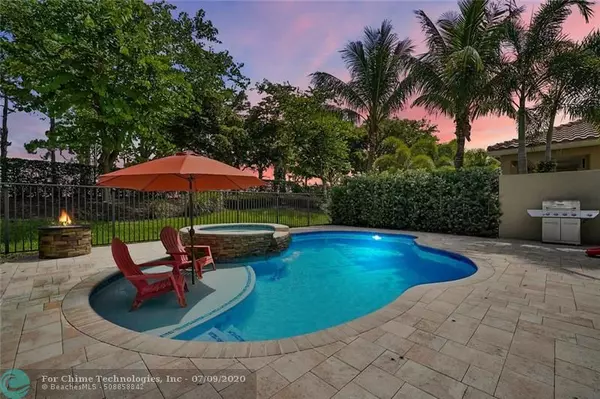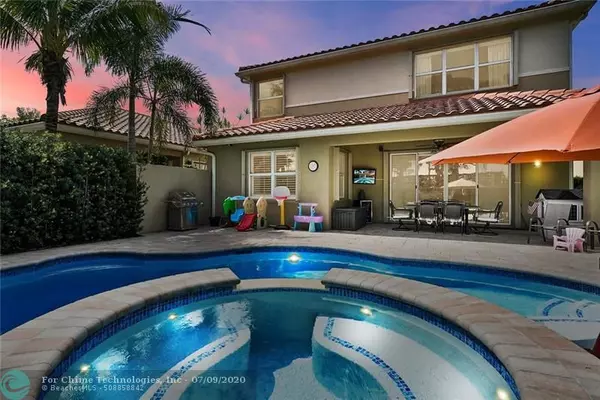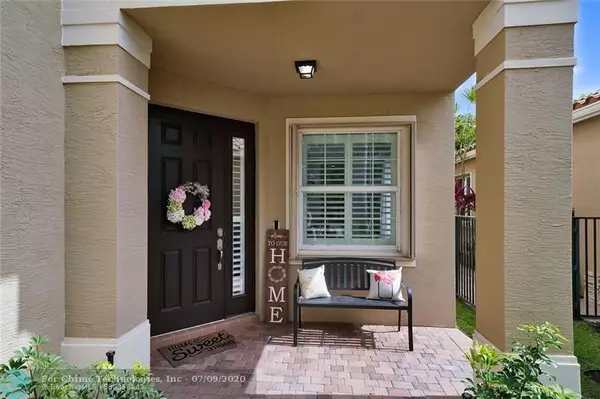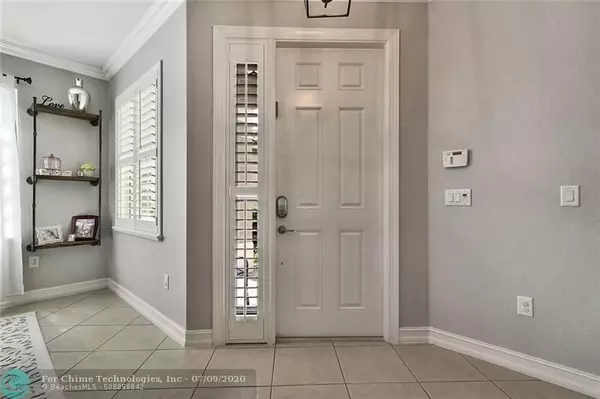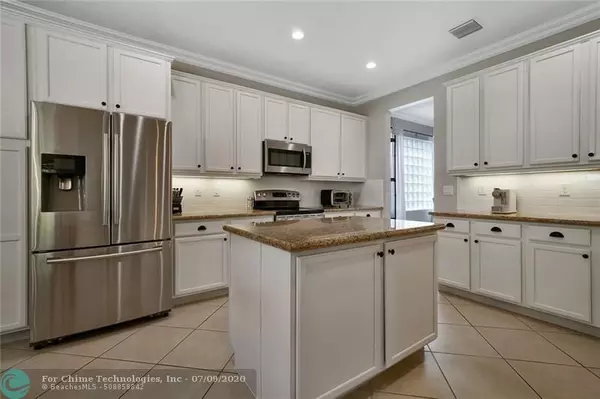$560,000
$579,900
3.4%For more information regarding the value of a property, please contact us for a free consultation.
4 Beds
4 Baths
3,037 SqFt
SOLD DATE : 08/21/2020
Key Details
Sold Price $560,000
Property Type Single Family Home
Sub Type Single
Listing Status Sold
Purchase Type For Sale
Square Footage 3,037 sqft
Price per Sqft $184
Subdivision Canyon Trails
MLS Listing ID F10237625
Sold Date 08/21/20
Style Pool Only
Bedrooms 4
Full Baths 4
Construction Status Resale
HOA Fees $240/mo
HOA Y/N Yes
Year Built 2011
Annual Tax Amount $5,437
Tax Year 2019
Lot Size 6,273 Sqft
Property Description
This stunning Acapulco model is a farmhouse masterpiece! This newer constructed home has been recently remodeled and offers 4 beds, 4 full baths, a 3 car garage, a huge loft, and a new heated saltwater pool. The Chef's kitchen oversees the living area & offers new SS appliances, 42'' custom cabinets & granite countertops. All new lighting & fixtures. The upstairs loft offers a separate living area or room for a 5th bedroom. The master bedroom has his & hers closets w/ custom built-ins, while offering a large master bathroom with dual vanities. 1 bedroom upstairs has its own private bathroom. One full bed & bath located downstairs. NEW AC. Full hurricane protection. A rated Schools! Community is close to the beach & offers a family environment with resort style amenities. No rear neighbors!
Location
State FL
County Palm Beach County
Community Canyon Trails
Area Palm Beach 4710; 4720; 4820; 4830
Rooms
Bedroom Description At Least 1 Bedroom Ground Level,Master Bedroom Upstairs,Sitting Area - Master Bedroom
Other Rooms Den/Library/Office, Family Room, Loft, Utility Room/Laundry
Dining Room Breakfast Area, Eat-In Kitchen, Formal Dining
Interior
Interior Features First Floor Entry, Built-Ins, Kitchen Island, Pantry, Roman Tub, Split Bedroom, Walk-In Closets
Heating Electric Heat
Cooling Ceiling Fans, Central Cooling
Flooring Laminate, Tile Floors
Equipment Disposal, Dryer, Electric Range, Icemaker, Microwave, Refrigerator, Washer
Exterior
Exterior Feature Fence
Garage Spaces 3.0
Pool Below Ground Pool, Child Gate Fence, Community Pool, Heated, Hot Tub, Salt Chlorination
Water Access N
View Garden View
Roof Type Barrel Roof,Curved/S-Tile Roof
Private Pool No
Building
Lot Description Less Than 1/4 Acre Lot
Foundation Concrete Block Construction, Cbs Construction
Sewer Municipal Sewer
Water Municipal Water
Construction Status Resale
Schools
Elementary Schools Sunset
Others
Pets Allowed Yes
HOA Fee Include 240
Senior Community No HOPA
Restrictions Other Restrictions
Acceptable Financing Cash, Conventional, FHA-Va Approved
Membership Fee Required No
Listing Terms Cash, Conventional, FHA-Va Approved
Pets Allowed Restrictions Or Possible Restrictions
Read Less Info
Want to know what your home might be worth? Contact us for a FREE valuation!

Our team is ready to help you sell your home for the highest possible price ASAP

Bought with Century 21 Stein Posner

"My job is to find and attract mastery-based agents to the office, protect the culture, and make sure everyone is happy! "


