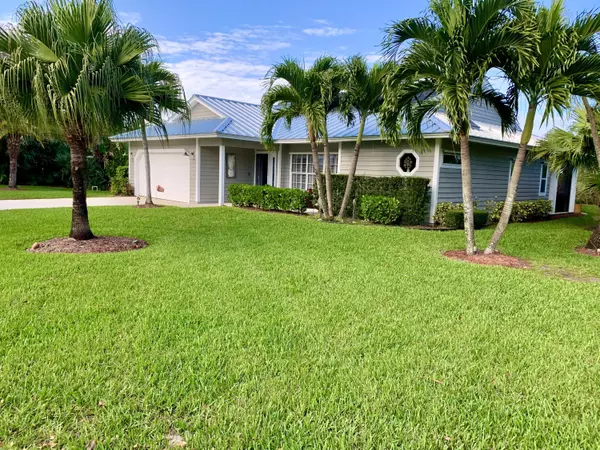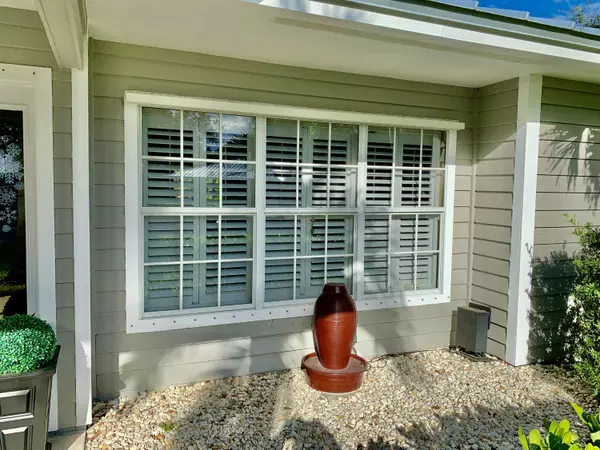Bought with Publicover Realty Group , Inc
$390,000
$412,000
5.3%For more information regarding the value of a property, please contact us for a free consultation.
3 Beds
2 Baths
1,610 SqFt
SOLD DATE : 02/18/2020
Key Details
Sold Price $390,000
Property Type Single Family Home
Sub Type Single Family Detached
Listing Status Sold
Purchase Type For Sale
Square Footage 1,610 sqft
Price per Sqft $242
Subdivision Woodridge
MLS Listing ID RX-10589364
Sold Date 02/18/20
Style Key West
Bedrooms 3
Full Baths 2
Construction Status Resale
HOA Fees $110/mo
HOA Y/N Yes
Year Built 1991
Annual Tax Amount $2,761
Tax Year 2019
Lot Size 0.269 Acres
Property Description
Price, Location and Condition. That's what buyers are searching for. Located off Cove Road close to the IntraCoastal Waterway. Woodridge, a unique and highly desirable 66 home community surrounded by nature preserves. This home has been meticulously cared for and recently remodeled with an upgraded metal roof, impact windows, new kitchen, new baths. Just steps to the community pool, cabana and club house.You may see others homes priced about the same but will most likely need to spend another $50,000. + to match the quality and condition of this home. Don't expect this to be on the market for very long, so act now. Make an appointment to view this exquisite home.The following is a recap of the improvements and magnificent features that make this home superior to others in this market.
Location
State FL
County Martin
Community Woodridge
Area 14 - Hobe Sound/Stuart - South Of Cove Rd
Zoning residential
Rooms
Other Rooms Laundry-Util/Closet
Master Bath Mstr Bdrm - Ground, Separate Shower
Interior
Interior Features Ctdrl/Vault Ceilings, Entry Lvl Lvng Area, Pull Down Stairs, Split Bedroom, Walk-in Closet
Heating Central, Electric
Cooling Ceiling Fan, Central, Electric
Flooring Ceramic Tile, Laminate
Furnishings Unfurnished
Exterior
Exterior Feature Auto Sprinkler, Screened Patio, Shutters, Solar Panels, Zoned Sprinkler
Parking Features Garage - Attached
Garage Spaces 2.0
Pool Auto Chlorinator, Freeform, Gunite, Heated, Inground, Salt Chlorination, Screened, Solar Heat
Community Features Deed Restrictions, Disclosure, Sold As-Is
Utilities Available Cable, Electric, Public Sewer, Public Water, Underground
Amenities Available Cabana, Clubhouse, Picnic Area, Pool
Waterfront Description None
View Other
Roof Type Metal
Present Use Deed Restrictions,Disclosure,Sold As-Is
Handicap Access Roll-In Shower
Exposure South
Private Pool Yes
Building
Lot Description 1/4 to 1/2 Acre
Story 1.00
Foundation Frame, Stucco
Construction Status Resale
Others
Pets Allowed Yes
HOA Fee Include Cable,Common Areas,Legal/Accounting,Reserve Funds
Senior Community No Hopa
Restrictions Buyer Approval,Commercial Vehicles Prohibited,Interview Required,Lease OK,Lease OK w/Restrict,Tenant Approval
Security Features Burglar Alarm,Motion Detector,Security Sys-Owned
Acceptable Financing Cash, Conventional
Horse Property No
Membership Fee Required No
Listing Terms Cash, Conventional
Financing Cash,Conventional
Pets Allowed No Restrictions
Read Less Info
Want to know what your home might be worth? Contact us for a FREE valuation!

Our team is ready to help you sell your home for the highest possible price ASAP
"My job is to find and attract mastery-based agents to the office, protect the culture, and make sure everyone is happy! "







