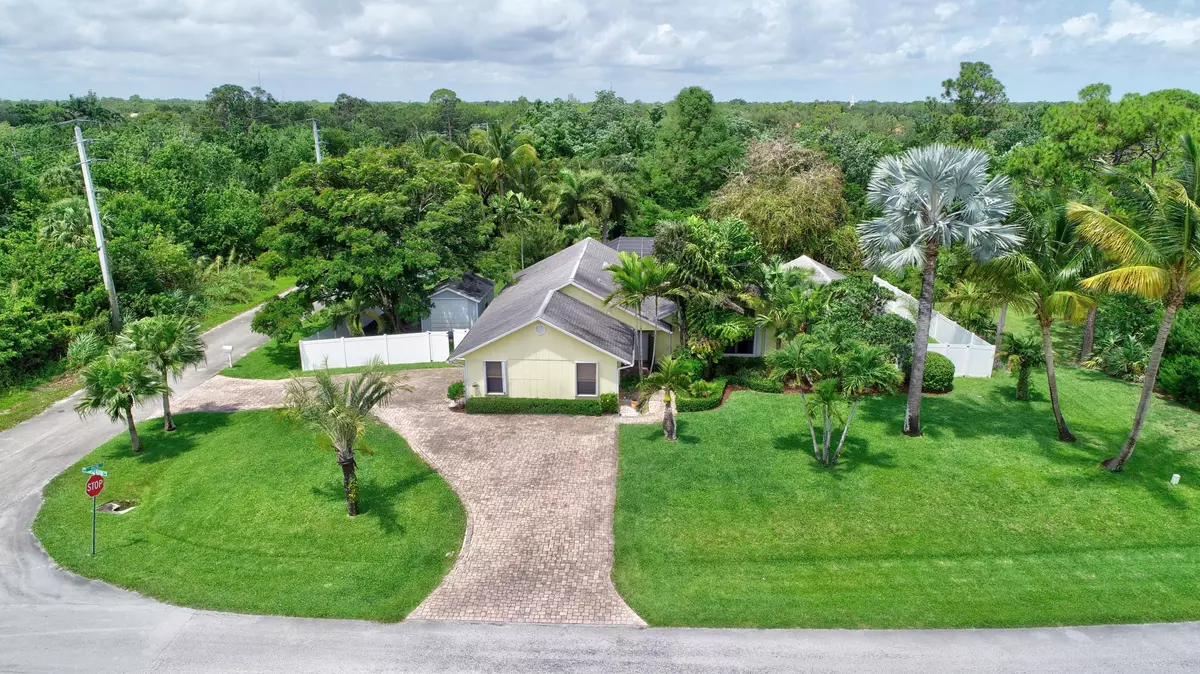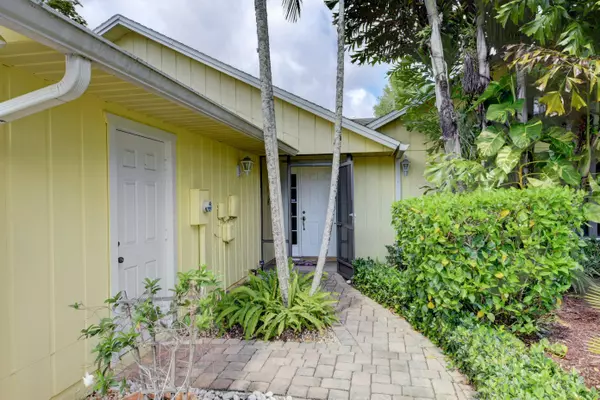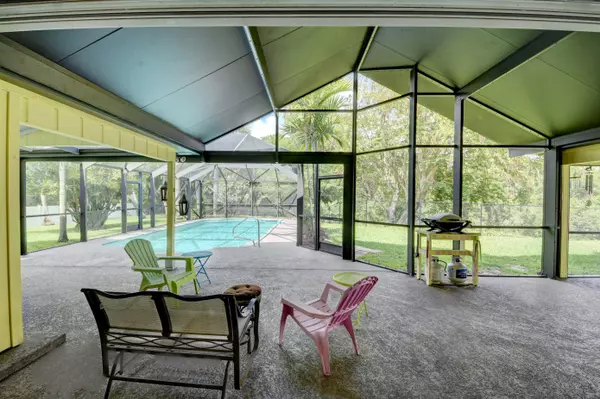Bought with RE/MAX Masterpiece Realty
$385,000
$399,000
3.5%For more information regarding the value of a property, please contact us for a free consultation.
3 Beds
2.1 Baths
2,138 SqFt
SOLD DATE : 06/19/2019
Key Details
Sold Price $385,000
Property Type Single Family Home
Sub Type Single Family Detached
Listing Status Sold
Purchase Type For Sale
Square Footage 2,138 sqft
Price per Sqft $180
Subdivision Maplewood
MLS Listing ID RX-10530267
Sold Date 06/19/19
Style < 4 Floors,Key West
Bedrooms 3
Full Baths 2
Half Baths 1
Construction Status Resale
HOA Y/N No
Year Built 1986
Annual Tax Amount $3,618
Tax Year 2018
Lot Size 0.490 Acres
Property Description
Discover this hidden gem in the heart of Palm City! No deed restrictions and lots of privacy in this spacious and updated 3/2.5 pool home on a half acre corner lot that backs up to a preserve. Fully fenced in with beautiful landscaping and an awesome screened pool and huge covered patio for entertaining! Very spacious open concept home with vaulted ceilings, granite counter tops, gorgeously updated bathrooms, large living areas and large bedrooms with new flooring. Double circular driveway and oversized two car garage for parking all of your toys, plus an enormous shed as well! Close to everything! A rated schools! This one won't last! Call today for a showing! SPECIAL FINANCING OFFERED ON THIS PROPERTY INCLUDING ZERO LENDER FEES
Location
State FL
County Martin
Area 9 - Palm City
Zoning RES
Rooms
Other Rooms Family, Laundry-Inside
Master Bath Dual Sinks, Separate Shower
Interior
Interior Features Bar, Ctdrl/Vault Ceilings, Foyer, Pantry, Sky Light(s), Split Bedroom, Walk-in Closet
Heating Central, Electric
Cooling Ceiling Fan, Central, Electric
Flooring Laminate, Tile
Furnishings Unfurnished
Exterior
Exterior Feature Auto Sprinkler, Fence, Screen Porch, Screened Patio, Shed, Shutters, Well Sprinkler
Parking Features 2+ Spaces, Drive - Circular, Garage - Attached, RV/Boat
Garage Spaces 2.0
Pool Concrete, Gunite, Inground, Screened
Utilities Available Public Water, Septic
Amenities Available None
Waterfront Description Pond
View Pond
Roof Type Comp Shingle
Exposure East
Private Pool Yes
Building
Lot Description 1/4 to 1/2 Acre, Corner Lot, Treed Lot, West of US-1
Story 1.00
Foundation Frame
Construction Status Resale
Schools
Elementary Schools Bessey Creek Elementary School
Middle Schools Hidden Oaks Middle School
High Schools Martin County High School
Others
Pets Allowed Yes
Senior Community No Hopa
Restrictions None
Acceptable Financing Cash, Conventional, FHA, VA
Horse Property No
Membership Fee Required No
Listing Terms Cash, Conventional, FHA, VA
Financing Cash,Conventional,FHA,VA
Pets Allowed 3+ Pets, 50+ lb Pet
Read Less Info
Want to know what your home might be worth? Contact us for a FREE valuation!

Our team is ready to help you sell your home for the highest possible price ASAP
"My job is to find and attract mastery-based agents to the office, protect the culture, and make sure everyone is happy! "







