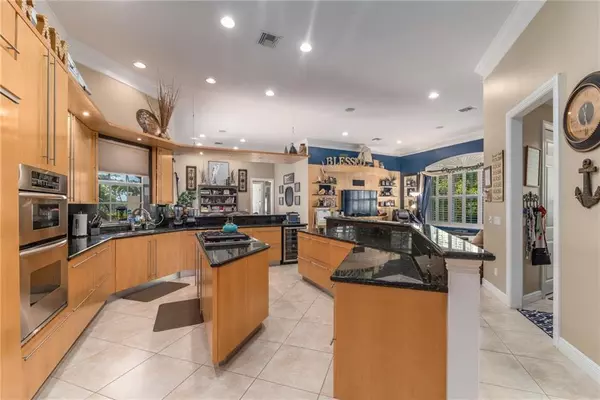Bought with Engel & Volkers Stuart
$550,000
$575,000
4.3%For more information regarding the value of a property, please contact us for a free consultation.
4 Beds
2.1 Baths
3,555 SqFt
SOLD DATE : 07/23/2019
Key Details
Sold Price $550,000
Property Type Single Family Home
Sub Type Single Family Detached
Listing Status Sold
Purchase Type For Sale
Square Footage 3,555 sqft
Price per Sqft $154
Subdivision River Vista Subdivision Replat
MLS Listing ID RX-10518331
Sold Date 07/23/19
Style Contemporary,Mediterranean
Bedrooms 4
Full Baths 2
Half Baths 1
Construction Status Resale
HOA Fees $25/mo
HOA Y/N Yes
Year Built 2002
Annual Tax Amount $9,708
Tax Year 2018
Lot Size 0.430 Acres
Property Description
Welcome Home! This home with over 3500 square feet, offers a beautiful open kitchen with island cooktop, black granite with tons of prep space, high ceilings, crown molding, large pool with gorgeous built in fountain, with a view of the St Lucie River in the background. This home has 4 bedrooms, 2.5 bathrooms, fireplace, large garage and an outdoor shower, a large bonus room with sliders overlooking the pool, and an air conditioned storage space in the garage. Steps from Club Med Resort, close to beaches, shopping, and restaurants, all make this a perfect place for your own piece of paradise.
Location
State FL
County St. Lucie
Area 7180
Zoning RS-2
Rooms
Other Rooms Cabana Bath
Master Bath Mstr Bdrm - Ground
Interior
Interior Features Built-in Shelves, Cook Island, Decorative Fireplace, Foyer, Pantry, Roman Tub, Split Bedroom, Walk-in Closet
Heating Central, Electric
Cooling Central, Electric
Flooring Carpet, Ceramic Tile
Furnishings Unfurnished
Exterior
Parking Features Garage - Attached
Garage Spaces 2.0
Pool Gunite, Inground, Screened
Utilities Available Public Sewer, Public Water
Amenities Available None
Waterfront Description None
View Garden
Roof Type Barrel,Concrete Tile
Exposure E
Private Pool Yes
Building
Lot Description 1/4 to 1/2 Acre, Corner Lot
Story 1.00
Foundation Block, Concrete
Construction Status Resale
Others
Pets Allowed Yes
HOA Fee Include Common Areas
Senior Community No Hopa
Restrictions Lease OK
Acceptable Financing Cash, Conventional, FHA, VA
Horse Property No
Membership Fee Required No
Listing Terms Cash, Conventional, FHA, VA
Financing Cash,Conventional,FHA,VA
Pets Allowed 3+ Pets
Read Less Info
Want to know what your home might be worth? Contact us for a FREE valuation!

Our team is ready to help you sell your home for the highest possible price ASAP

"My job is to find and attract mastery-based agents to the office, protect the culture, and make sure everyone is happy! "







