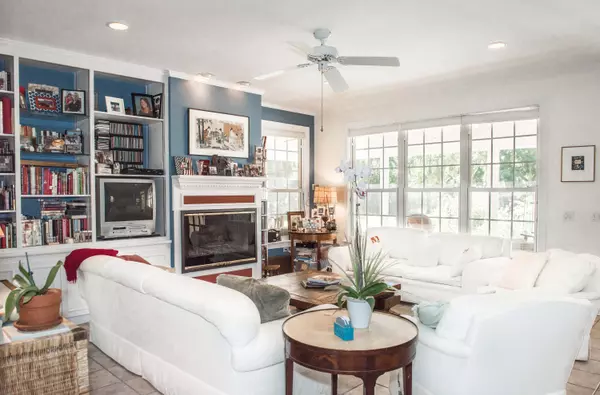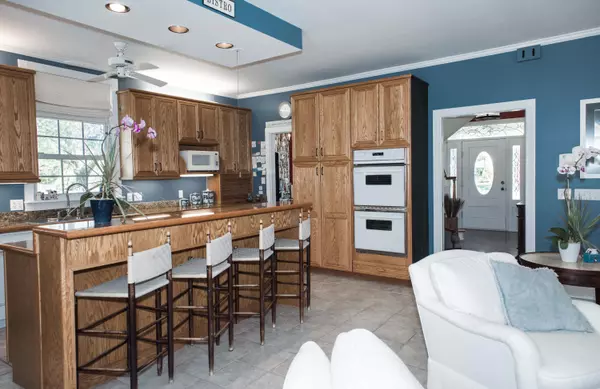Bought with NO MLS PARTICIPATION (MAR)
$575,000
$595,000
3.4%For more information regarding the value of a property, please contact us for a free consultation.
5 Beds
3.2 Baths
3,552 SqFt
SOLD DATE : 06/15/2018
Key Details
Sold Price $575,000
Property Type Single Family Home
Sub Type Single Family Detached
Listing Status Sold
Purchase Type For Sale
Square Footage 3,552 sqft
Price per Sqft $161
Subdivision Old Sugar Mill Estates 12Th Street Vero Beach Fl
MLS Listing ID RX-10400835
Sold Date 06/15/18
Style European,French,Traditional
Bedrooms 5
Full Baths 3
Half Baths 2
Construction Status Resale
HOA Fees $21/mo
HOA Y/N Yes
Year Built 1994
Annual Tax Amount $4,473
Tax Year 2017
Lot Size 0.766 Acres
Property Description
A true gem 5/3/3+ in Vero's desirable Old Sugar Mill Estates, Vero's premier luxe enclave! Fab French Country living with wonderfully unique & charming features. New roof 2017. Formal living & dining with gleaming cherry wood floors, open family room & fireplace set amidst library. True cook's kitchen with 5 burner gas cooktop, double ovens, granite counters, bar seating and expansive Butler's pantry/prep area. Double laundry room plus in-house under air workshop/storage room/wet room or 6th bedroom. Upstairs offers 4 bedrooms & 2 baths with family room/library. Oversized 3/4 car garage can fit a boat. Huge porch.Situated on over 3/4 acre corner lot w/ extra deep free form pool, fenced and pavered. Super convenient locale near shopping, schools and all things Vero. Fab family home -Must see!
Location
State FL
County Indian River
Area 6331 - County Central (Ir)
Zoning RES
Rooms
Other Rooms Attic, Convertible Bedroom, Den/Office, Family, Laundry-Inside, Storage, Util-Garage, Workshop
Master Bath Bidet, Dual Sinks, Mstr Bdrm - Ground, Separate Shower, Separate Tub, Whirlpool Spa
Interior
Interior Features Built-in Shelves, Entry Lvl Lvng Area, Fireplace(s), Foyer, Kitchen Island, Laundry Tub, Pantry, Roman Tub, Split Bedroom, Upstairs Living Area, Walk-in Closet
Heating Central, Electric, Zoned
Cooling Attic Fan, Ceiling Fan, Central
Flooring Carpet, Tile, Wood Floor
Furnishings Unfurnished
Exterior
Exterior Feature Auto Sprinkler, Fruit Tree(s), Screen Porch, Zoned Sprinkler
Parking Features 2+ Spaces, Drive - Circular, Driveway, Garage - Attached
Garage Spaces 4.0
Pool Auto Chlorinator, Equipment Included, Freeform, Inground
Community Features Sold As-Is, Survey
Utilities Available Cable, Electric, Public Water, Septic, Underground
Amenities Available Basketball
Waterfront Description None
View Garden
Roof Type Comp Shingle
Present Use Sold As-Is,Survey
Exposure North
Private Pool Yes
Building
Lot Description 1/2 to < 1 Acre, Corner Lot, Paved Road, Public Road, Treed Lot
Story 2.00
Foundation Frame, Stucco
Construction Status Resale
Others
Pets Allowed Yes
Senior Community No Hopa
Restrictions Lease OK
Security Features Security Sys-Owned
Acceptable Financing Cash, Conventional
Horse Property No
Membership Fee Required No
Listing Terms Cash, Conventional
Financing Cash,Conventional
Pets Allowed 3+ Pets, 31 lb to 40 lb Pet
Read Less Info
Want to know what your home might be worth? Contact us for a FREE valuation!

Our team is ready to help you sell your home for the highest possible price ASAP

"My job is to find and attract mastery-based agents to the office, protect the culture, and make sure everyone is happy! "







