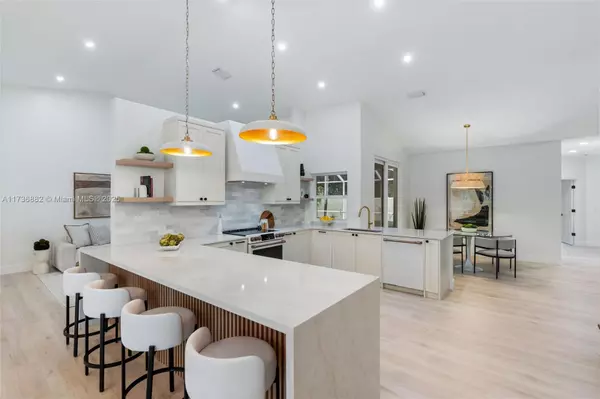4 Beds
3 Baths
2,706 SqFt
4 Beds
3 Baths
2,706 SqFt
Key Details
Property Type Single Family Home
Sub Type Single Family Residence
Listing Status Active
Purchase Type For Sale
Square Footage 2,706 sqft
Price per Sqft $480
Subdivision Pebble Creek At Jacaranda
MLS Listing ID A11736882
Style One Story
Bedrooms 4
Full Baths 3
Construction Status Resale
HOA Y/N No
Year Built 1995
Annual Tax Amount $54
Tax Year 2024
Lot Size 10,247 Sqft
Property Description
Location
State FL
County Broward
Community Pebble Creek At Jacaranda
Area 3680
Direction Just north of 1-595 off Nob Hill Road.
Interior
Interior Features Built-in Features, Bedroom on Main Level, Breakfast Area, Dining Area, Separate/Formal Dining Room, Dual Sinks, Eat-in Kitchen, First Floor Entry, Kitchen/Dining Combo, Other, Sitting Area in Primary, Split Bedrooms, Separate Shower, Walk-In Closet(s)
Heating Central
Cooling Central Air, Ceiling Fan(s)
Flooring Ceramic Tile, Laminate, Other
Window Features Blinds,Impact Glass
Appliance Dryer, Dishwasher, Electric Range, Disposal, Ice Maker, Microwave, Refrigerator, Self Cleaning Oven, Washer
Exterior
Exterior Feature Deck, Enclosed Porch, Fence, Lighting, Other, Patio, Security/High Impact Doors
Parking Features Attached
Garage Spaces 3.0
Pool In Ground, Pool
View Garden, Other, Pool
Roof Type Metal
Porch Deck, Patio, Porch, Screened
Garage Yes
Building
Lot Description Sprinklers Automatic, < 1/4 Acre
Faces Northwest
Story 1
Sewer Public Sewer
Water Public
Architectural Style One Story
Structure Type Block
Construction Status Resale
Others
Pets Allowed No Pet Restrictions, Yes
Senior Community No
Tax ID 504107030240
Acceptable Financing Cash, Conventional, FHA
Listing Terms Cash, Conventional, FHA
Pets Allowed No Pet Restrictions, Yes
"My job is to find and attract mastery-based agents to the office, protect the culture, and make sure everyone is happy! "







