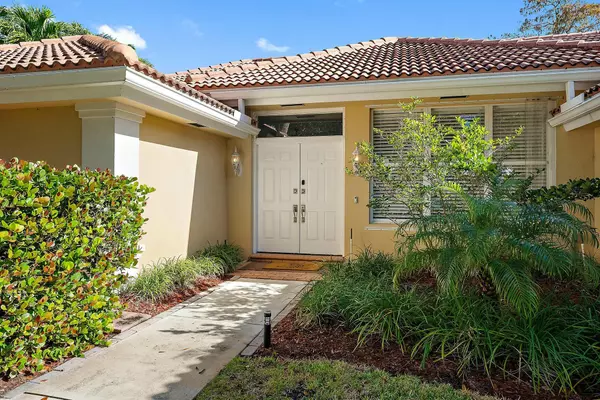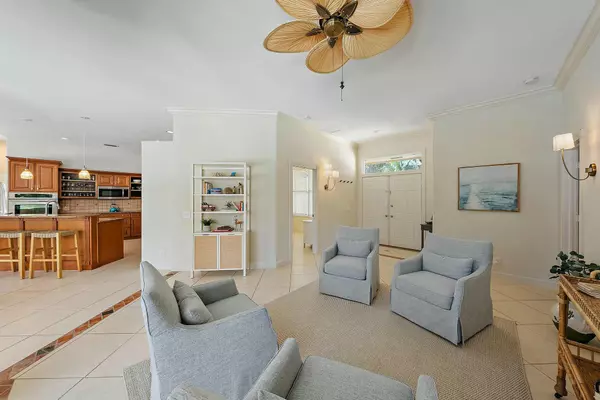4 Beds
3 Baths
2,058 SqFt
4 Beds
3 Baths
2,058 SqFt
Key Details
Property Type Single Family Home
Sub Type Single Family Detached
Listing Status Active
Purchase Type For Sale
Square Footage 2,058 sqft
Price per Sqft $510
Subdivision Shores 2
MLS Listing ID RX-11047284
Style Ranch,Traditional
Bedrooms 4
Full Baths 3
Construction Status Resale
HOA Fees $95/mo
HOA Y/N Yes
Year Built 1988
Annual Tax Amount $11,619
Tax Year 2024
Lot Size 8,800 Sqft
Property Description
Location
State FL
County Palm Beach
Community The Shores
Area 5040
Zoning R1-A(c
Rooms
Other Rooms Convertible Bedroom, Den/Office, Family, Great, Laundry-Inside
Master Bath Dual Sinks, Mstr Bdrm - Ground, Separate Shower, Separate Tub
Interior
Interior Features Closet Cabinets, Entry Lvl Lvng Area, Foyer, Kitchen Island, Split Bedroom, Volume Ceiling, Walk-in Closet
Heating Central, Electric
Cooling Central, Electric
Flooring Ceramic Tile, Vinyl Floor
Furnishings Unfurnished
Exterior
Exterior Feature Fence, Fruit Tree(s), Screened Patio, Shutters
Parking Features 2+ Spaces, Driveway, Garage - Attached
Garage Spaces 2.0
Pool Gunite, Inground
Utilities Available Cable, Electric, Public Sewer, Public Water, Underground
Amenities Available Park, Playground, Sidewalks, Street Lights
Waterfront Description None
View Preserve
Roof Type S-Tile
Exposure Southwest
Private Pool Yes
Building
Lot Description < 1/4 Acre
Story 1.00
Foundation CBS
Construction Status Resale
Schools
Elementary Schools Limestone Creek Elementary School
Middle Schools Jupiter Middle School
High Schools Jupiter High School
Others
Pets Allowed Yes
HOA Fee Include Common Areas
Senior Community No Hopa
Restrictions Buyer Approval,Commercial Vehicles Prohibited,No Boat,No RV
Acceptable Financing Cash, Conventional
Horse Property No
Membership Fee Required No
Listing Terms Cash, Conventional
Financing Cash,Conventional
"My job is to find and attract mastery-based agents to the office, protect the culture, and make sure everyone is happy! "







