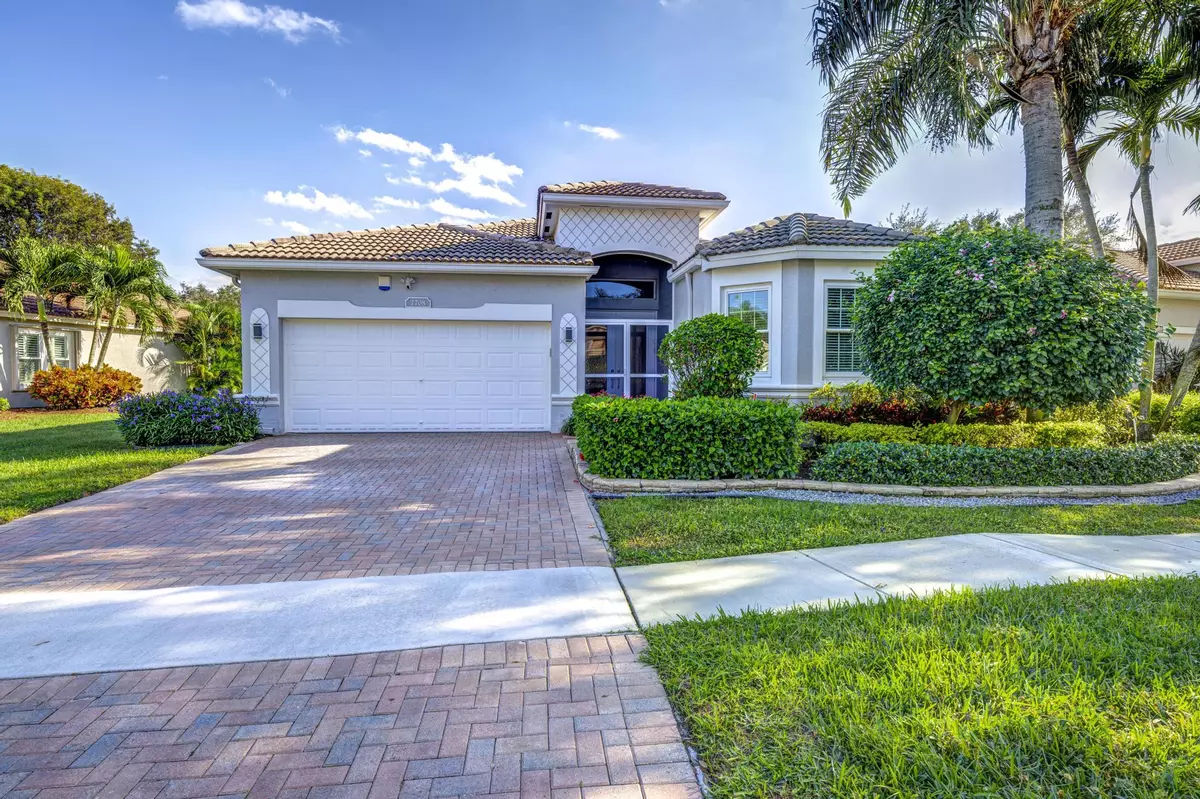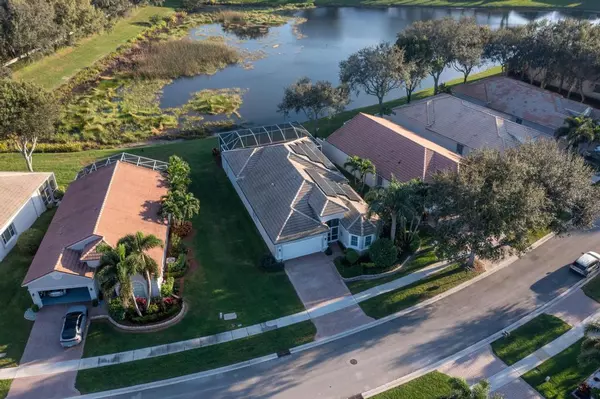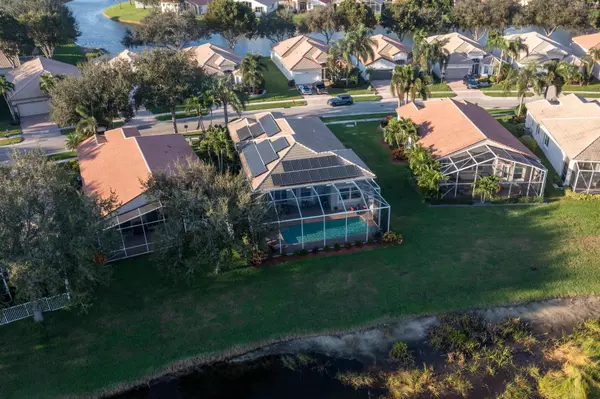3 Beds
2.1 Baths
2,145 SqFt
3 Beds
2.1 Baths
2,145 SqFt
Key Details
Property Type Single Family Home
Sub Type Single Family Detached
Listing Status Active
Purchase Type For Sale
Square Footage 2,145 sqft
Price per Sqft $396
Subdivision Avalon Estates
MLS Listing ID RX-11039646
Style Contemporary,Mediterranean
Bedrooms 3
Full Baths 2
Half Baths 1
Construction Status Resale
HOA Fees $653/mo
HOA Y/N Yes
Min Days of Lease 365
Leases Per Year 1
Year Built 2003
Annual Tax Amount $5,154
Tax Year 2024
Lot Size 6,723 Sqft
Property Description
Location
State FL
County Palm Beach
Community Avalon Estates
Area 4610
Zoning PUD
Rooms
Other Rooms Den/Office, Laundry-Inside
Master Bath Dual Sinks, Separate Shower, Separate Tub
Interior
Interior Features Ctdrl/Vault Ceilings, Kitchen Island, Split Bedroom, Walk-in Closet
Heating Central, Electric, Solar
Cooling Air Purifier, Electric, Paddle Fans
Flooring Carpet, Ceramic Tile, Laminate
Furnishings Unfurnished
Exterior
Exterior Feature Screened Patio, Shutters, Solar Panels
Parking Features 2+ Spaces, Garage - Attached
Garage Spaces 2.0
Pool Concrete, Heated, Screened, Solar Heat
Community Features Sold As-Is, Gated Community
Utilities Available Cable, Electric, Public Water
Amenities Available Community Room, Fitness Center, Game Room, Internet Included, Manager on Site, Pool, Putting Green, Tennis
Waterfront Description Lake
View Lake
Roof Type Barrel,Wood Truss/Raft
Present Use Sold As-Is
Exposure West
Private Pool Yes
Building
Lot Description < 1/4 Acre
Story 1.00
Foundation CBS, Stucco
Construction Status Resale
Schools
Elementary Schools Hagen Road Elementary School
Middle Schools Carver Middle School
High Schools Spanish River Community High School
Others
Pets Allowed Restricted
HOA Fee Include Cable,Common Areas,Lawn Care,Maintenance-Exterior,Manager,Pest Control,Pool Service,Reserve Funds,Security,Trash Removal
Senior Community Verified
Restrictions Buyer Approval,Lease OK
Security Features Gate - Manned
Acceptable Financing Cash, Conventional
Horse Property No
Membership Fee Required No
Listing Terms Cash, Conventional
Financing Cash,Conventional
Pets Allowed No Aggressive Breeds, Number Limit
"My job is to find and attract mastery-based agents to the office, protect the culture, and make sure everyone is happy! "







