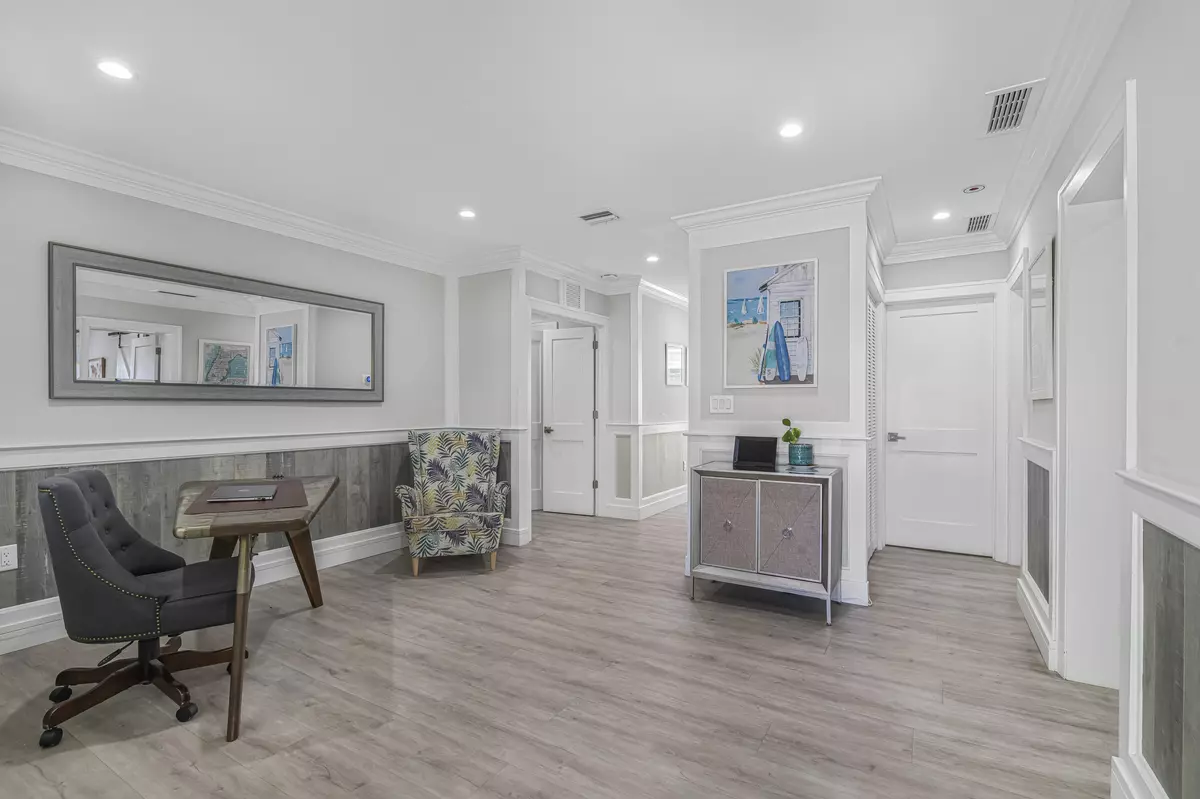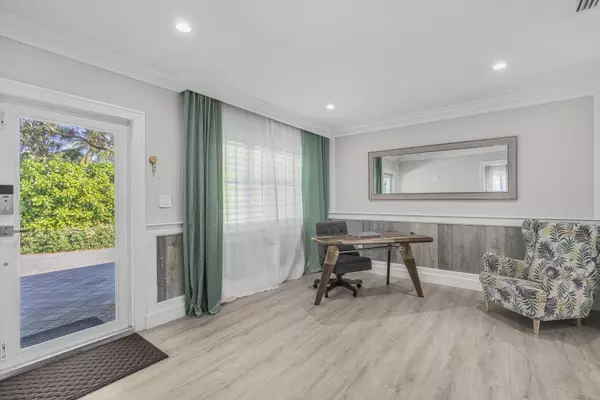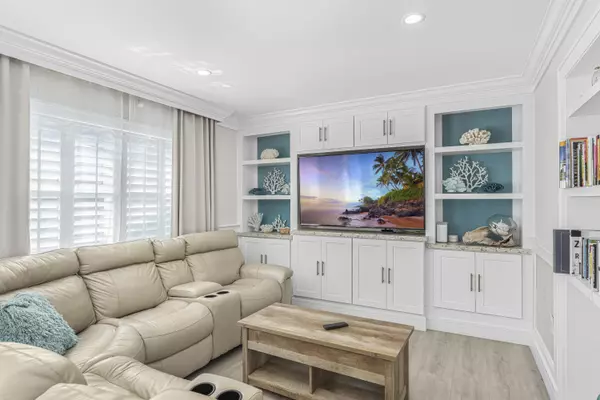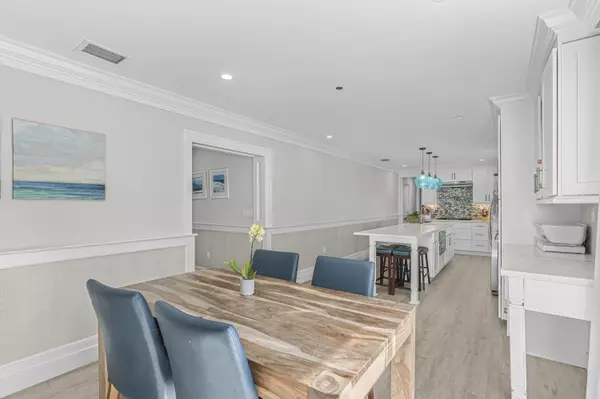
3 Beds
2.1 Baths
1,766 SqFt
3 Beds
2.1 Baths
1,766 SqFt
Key Details
Property Type Single Family Home
Sub Type Single Family Detached
Listing Status Active
Purchase Type For Sale
Square Footage 1,766 sqft
Price per Sqft $546
Subdivision Lighthouse Point Ext 41-41
MLS Listing ID RX-11038506
Bedrooms 3
Full Baths 2
Half Baths 1
Construction Status Resale
HOA Y/N No
Year Built 1957
Annual Tax Amount $10,627
Tax Year 2024
Lot Size 7,501 Sqft
Property Description
Location
State FL
County Broward
Area 3222
Zoning Residential
Rooms
Other Rooms Laundry-Inside
Master Bath Dual Sinks, Mstr Bdrm - Ground, Separate Shower, Separate Tub
Interior
Interior Features Built-in Shelves, Closet Cabinets, Kitchen Island, Pantry, Walk-in Closet
Heating Central
Cooling Central Building
Flooring Vinyl Floor
Furnishings Furniture Negotiable
Exterior
Exterior Feature Auto Sprinkler, Custom Lighting, Deck, Fence, Zoned Sprinkler
Parking Features Drive - Circular, Driveway, Garage - Attached
Garage Spaces 1.0
Pool Autoclean, Freeform, Gunite, Heated, Inground, Salt Chlorination, Spa
Community Features Sold As-Is
Utilities Available Cable, Electric, Gas Bottle, Public Sewer, Public Water
Amenities Available Ball Field, Basketball, Bike - Jog, Boating, Cafe/Restaurant, Community Room, Courtesy Bus, Library, Park, Pickleball, Picnic Area, Playground, Sidewalks, Soccer Field, Tennis
Waterfront Description None
Roof Type Concrete Tile
Present Use Sold As-Is
Handicap Access Door Levers, Wide Hallways
Exposure North
Private Pool Yes
Building
Lot Description < 1/4 Acre, Cul-De-Sac, East of US-1
Story 1.00
Foundation CBS
Construction Status Resale
Schools
Elementary Schools Norcrest Elementary School
Middle Schools Deerfield Beach Middle School
High Schools Deerfield Beach High School
Others
Pets Allowed Yes
Senior Community No Hopa
Restrictions None
Security Features None
Acceptable Financing Cash, FHA
Horse Property No
Membership Fee Required No
Listing Terms Cash, FHA
Financing Cash,FHA

"My job is to find and attract mastery-based agents to the office, protect the culture, and make sure everyone is happy! "







