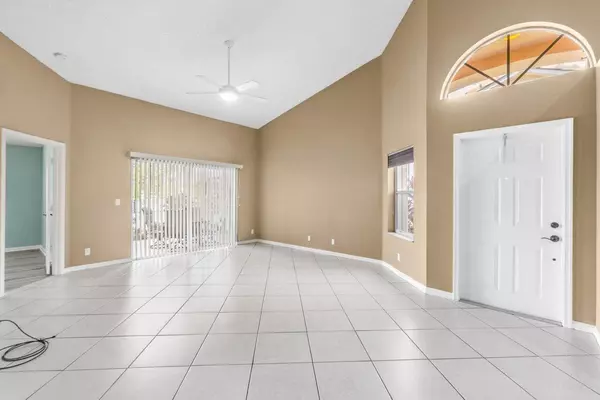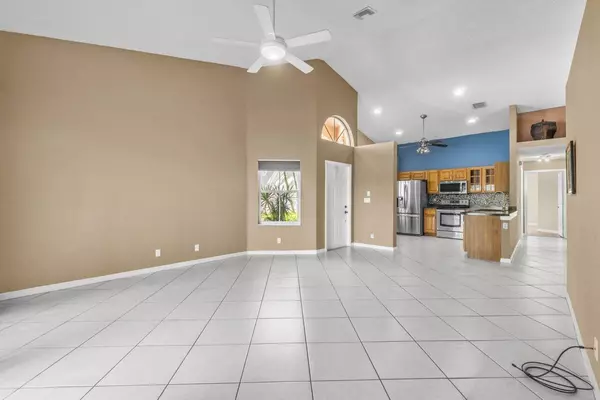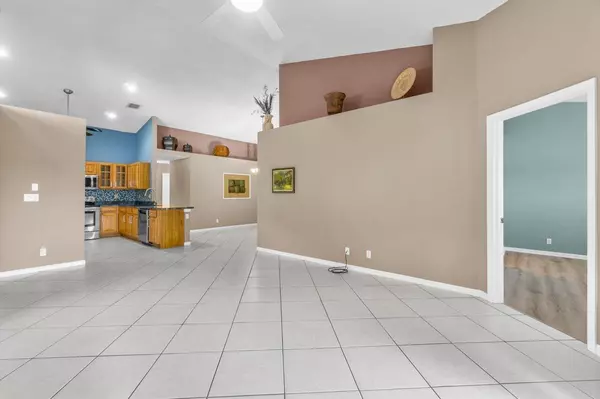3 Beds
2 Baths
1,550 SqFt
3 Beds
2 Baths
1,550 SqFt
Key Details
Property Type Townhouse
Sub Type Townhouse
Listing Status Active
Purchase Type For Rent
Square Footage 1,550 sqft
Subdivision Wellingtons Edge
MLS Listing ID RX-11036117
Bedrooms 3
Full Baths 2
HOA Y/N No
Min Days of Lease 365
Year Built 1999
Property Description
Location
State FL
County Palm Beach
Area 5520
Rooms
Other Rooms Laundry-Util/Closet
Master Bath Dual Sinks, Mstr Bdrm - Ground, Separate Shower, Separate Tub
Interior
Interior Features Split Bedroom, Walk-in Closet
Heating Other
Cooling Ceiling Fan, Central
Flooring Ceramic Tile, Vinyl Floor
Furnishings Furniture Negotiable,Unfurnished
Exterior
Exterior Feature Screened Patio
Parking Features Driveway, Garage - Attached
Garage Spaces 1.0
Community Features Gated Community
Amenities Available Fitness Center, Manager on Site, Playground, Pool, Sidewalks, Tennis
Waterfront Description Lake
View Lake
Exposure South
Private Pool No
Building
Lot Description < 1/4 Acre, Sidewalks
Story 1.00
Unit Features Corner
Unit Floor 1
Schools
Elementary Schools Elbridge Gale Elementary School
Middle Schools Emerald Cove Middle School
High Schools Palm Beach Central High School
Others
Pets Allowed Restricted
Senior Community No Hopa
Restrictions Commercial Vehicles Prohibited,No Smoking
Miscellaneous Garage - 1 Car,Tenant Approval
Security Features Gate - Unmanned
Horse Property No
"My job is to find and attract mastery-based agents to the office, protect the culture, and make sure everyone is happy! "







