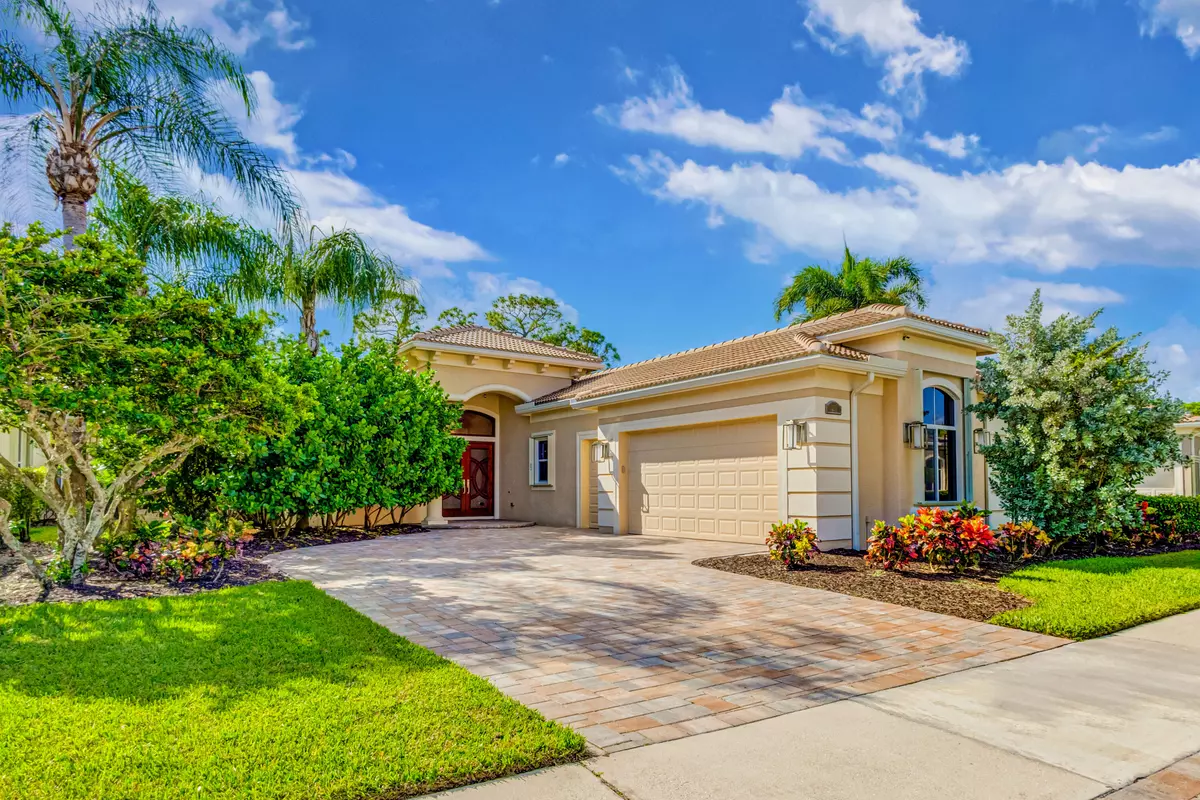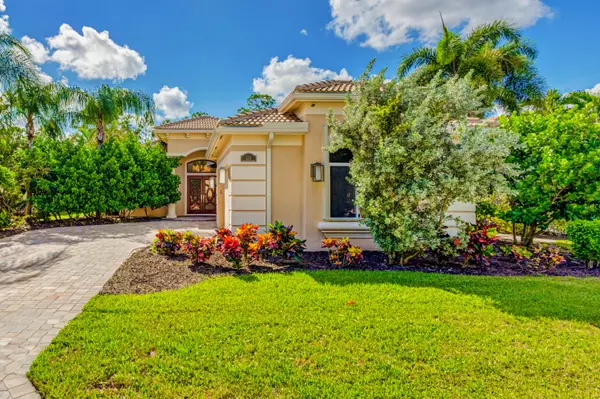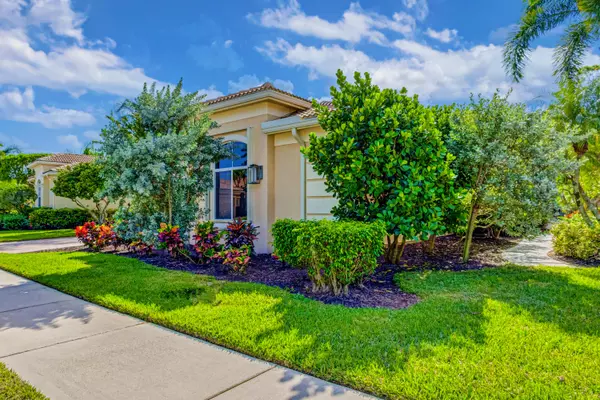3 Beds
3.1 Baths
2,913 SqFt
3 Beds
3.1 Baths
2,913 SqFt
Key Details
Property Type Single Family Home
Sub Type Single Family Detached
Listing Status Active
Purchase Type For Sale
Square Footage 2,913 sqft
Price per Sqft $738
Subdivision Mirasol
MLS Listing ID RX-11033542
Style Contemporary
Bedrooms 3
Full Baths 3
Half Baths 1
Construction Status Resale
Membership Fee $145,000
HOA Fees $982/mo
HOA Y/N Yes
Year Built 2004
Annual Tax Amount $11,687
Tax Year 2024
Lot Size 8,950 Sqft
Property Description
Location
State FL
County Palm Beach
Community Mirasol
Area 5350
Zoning PCD(ci
Rooms
Other Rooms Den/Office, Family, Laundry-Inside, Laundry-Util/Closet, Storage
Master Bath Dual Sinks, Mstr Bdrm - Ground, Mstr Bdrm - Sitting, Separate Shower, Separate Tub
Interior
Interior Features Bar, Closet Cabinets, Custom Mirror, Foyer, Laundry Tub, Pantry, Pull Down Stairs, Volume Ceiling, Walk-in Closet
Heating Central
Cooling Central
Flooring Other
Furnishings Unfurnished
Exterior
Exterior Feature Auto Sprinkler, Covered Patio, Fence, Open Patio
Parking Features 2+ Spaces, Drive - Decorative, Driveway, Garage - Attached, Golf Cart
Garage Spaces 2.5
Pool Inground
Community Features Gated Community
Utilities Available Cable, Electric, Gas Natural, Public Sewer, Public Water
Amenities Available Basketball, Bike - Jog, Cafe/Restaurant, Clubhouse, Community Room, Elevator, Fitness Center, Game Room, Golf Course, Pickleball, Pool, Putting Green, Sauna, Shuffleboard, Sidewalks, Spa-Hot Tub, Tennis
Waterfront Description None
View Garden, Other
Roof Type Concrete Tile
Exposure Northeast
Private Pool Yes
Building
Lot Description < 1/4 Acre, Sidewalks, Treed Lot
Story 1.00
Foundation CBS
Construction Status Resale
Schools
Elementary Schools Marsh Pointe Elementary
Middle Schools Watson B. Duncan Middle School
High Schools William T. Dwyer High School
Others
Pets Allowed Yes
HOA Fee Include Cable,Common Areas,Lawn Care,Security,Trash Removal
Senior Community No Hopa
Restrictions Buyer Approval
Security Features Gate - Manned,Private Guard,Security Light,Security Patrol,Security Sys-Owned
Acceptable Financing Cash, Conventional
Horse Property No
Membership Fee Required Yes
Listing Terms Cash, Conventional
Financing Cash,Conventional
"My job is to find and attract mastery-based agents to the office, protect the culture, and make sure everyone is happy! "







