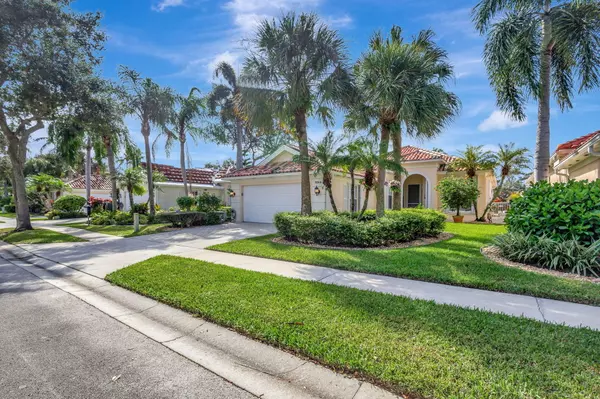
3 Beds
3 Baths
2,084 SqFt
3 Beds
3 Baths
2,084 SqFt
Key Details
Property Type Single Family Home
Sub Type Single Family Detached
Listing Status Active
Purchase Type For Sale
Square Footage 2,084 sqft
Price per Sqft $347
Subdivision Riverwalk 2
MLS Listing ID RX-11031609
Style Mediterranean,Traditional
Bedrooms 3
Full Baths 3
Construction Status Resale
HOA Fees $530/mo
HOA Y/N Yes
Year Built 1996
Annual Tax Amount $10,773
Tax Year 2023
Lot Size 6,499 Sqft
Property Description
Location
State FL
County Palm Beach
Area 5580
Zoning RPD(ci
Rooms
Other Rooms Attic, Den/Office, Laundry-Inside
Master Bath Dual Sinks, Mstr Bdrm - Ground, Separate Shower, Separate Tub
Interior
Interior Features Built-in Shelves, Closet Cabinets, Ctdrl/Vault Ceilings, Dome Kitchen, Entry Lvl Lvng Area, French Door, Kitchen Island, Laundry Tub, Pull Down Stairs, Roman Tub, Walk-in Closet, Wet Bar
Heating Central, Electric
Cooling Ceiling Fan, Central, Electric
Flooring Ceramic Tile, Marble, Tile
Furnishings Unfurnished
Exterior
Exterior Feature Auto Sprinkler, Fence, Screen Porch, Shutters
Garage Garage - Attached
Garage Spaces 2.0
Pool Inground
Community Features Sold As-Is, Gated Community
Utilities Available Cable, Public Sewer, Public Water
Amenities Available Bike - Jog, Bocce Ball, Cafe/Restaurant, Clubhouse, Community Room, Fitness Center, Fitness Trail, Park, Pickleball, Picnic Area, Playground, Pool, Sidewalks, Tennis
Waterfront Yes
Waterfront Description Lake
View Lake, Pool
Roof Type Concrete Tile,Manufactured
Present Use Sold As-Is
Handicap Access Wide Doorways, Wide Hallways
Exposure East
Private Pool Yes
Building
Lot Description < 1/4 Acre, West of US-1
Story 1.00
Foundation CBS, Concrete
Construction Status Resale
Others
Pets Allowed Yes
HOA Fee Include Common Areas,Insurance-Other,Lawn Care,Legal/Accounting,Pool Service,Security
Senior Community No Hopa
Restrictions Buyer Approval,Commercial Vehicles Prohibited,Interview Required,No Boat,No Corporate Buyers,No Lease 1st Year,No RV,No Truck
Security Features Gate - Manned
Acceptable Financing Cash, Conventional, FHA, VA
Membership Fee Required No
Listing Terms Cash, Conventional, FHA, VA
Financing Cash,Conventional,FHA,VA
Pets Description No Aggressive Breeds

"My job is to find and attract mastery-based agents to the office, protect the culture, and make sure everyone is happy! "







