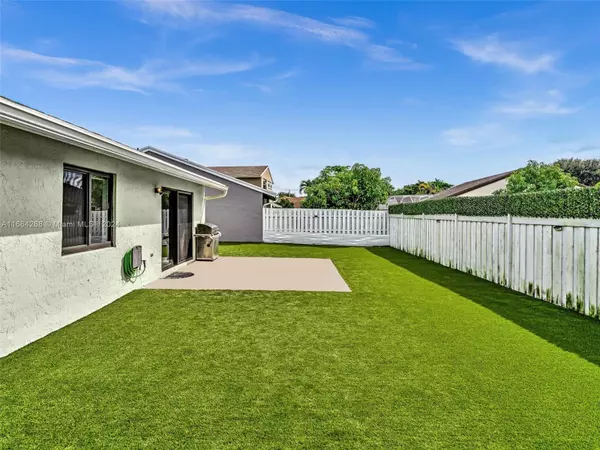3 Beds
2 Baths
1,249 SqFt
3 Beds
2 Baths
1,249 SqFt
Key Details
Property Type Single Family Home
Sub Type Single Family Residence
Listing Status Active Under Contract
Purchase Type For Rent
Square Footage 1,249 sqft
Subdivision Shenandoah
MLS Listing ID A11664268
Style Ranch
Bedrooms 3
Full Baths 2
Construction Status Resale
HOA Y/N No
Year Built 1987
Contingent Other
Lot Size 5,189 Sqft
Property Description
Location
State FL
County Broward
Community Shenandoah
Area 3880
Direction Shenandoah Parkway to Oak Ridge Dr, south to property on the right
Interior
Interior Features Bedroom on Main Level, Eat-in Kitchen, First Floor Entry, Living/Dining Room, Main Level Primary, Pantry, Stacked Bedrooms, Vaulted Ceiling(s)
Heating Central, Electric
Cooling Central Air, Electric
Flooring Tile, Vinyl
Furnishings Unfurnished
Window Features Blinds,Impact Glass
Appliance Dryer, Electric Range, Electric Water Heater, Disposal, Microwave, Refrigerator, Washer
Exterior
Exterior Feature Fence, Patio, Shed
Pool None
Community Features Home Owners Association, Sidewalks
View Garden
Roof Type Shingle
Street Surface Paved
Porch Patio
Garage No
Building
Lot Description < 1/4 Acre
Faces East
Story 1
Sewer Public Sewer
Water Public
Architectural Style Ranch
Level or Stories One
Additional Building Shed(s)
Structure Type Block
Construction Status Resale
Schools
Elementary Schools Flamingo
Middle Schools Indian Ridge
High Schools Western
Others
Pets Allowed Conditional, Yes
HOA Name Real Manage
Senior Community No
Tax ID 504010012870
Pets Allowed Conditional, Yes
"My job is to find and attract mastery-based agents to the office, protect the culture, and make sure everyone is happy! "







