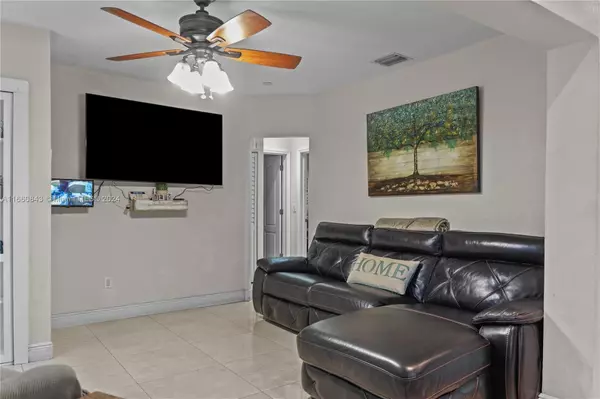4 Beds
1 Bath
1,260 SqFt
4 Beds
1 Bath
1,260 SqFt
Key Details
Property Type Single Family Home
Sub Type Single Family Residence
Listing Status Active
Purchase Type For Sale
Square Footage 1,260 sqft
Price per Sqft $476
Subdivision Bradley Heights
MLS Listing ID A11660843
Style Other
Bedrooms 4
Full Baths 1
Construction Status Resale
HOA Y/N No
Year Built 1951
Annual Tax Amount $3,857
Tax Year 2023
Lot Size 7,521 Sqft
Property Description
Location
State FL
County Miami-dade
Community Bradley Heights
Area 31
Direction From the Center of Hialeah Head W on W 49th St Turn Left onto N 22nd Ave Turn Right onto W 34th S drive apprx 0.5 miles Continue on W 34th St for a short distance; the destination will be on your left.
Interior
Interior Features Bedroom on Main Level, Closet Cabinetry, First Floor Entry, Fireplace, Walk-In Closet(s)
Heating Central
Cooling Central Air, Ceiling Fan(s)
Flooring Ceramic Tile
Fireplace Yes
Appliance Dishwasher, Microwave, Refrigerator
Exterior
Exterior Feature Security/High Impact Doors, Lighting, Patio
Pool None
View Garden
Roof Type Shingle
Street Surface Paved
Porch Patio
Garage No
Building
Lot Description 1-2 Acres
Faces East
Sewer Public Sewer
Water Public
Architectural Style Other
Structure Type Block
Construction Status Resale
Others
Senior Community No
Tax ID 04-31-06-048-0270
Acceptable Financing Cash, Conventional, FHA, VA Loan
Listing Terms Cash, Conventional, FHA, VA Loan
"My job is to find and attract mastery-based agents to the office, protect the culture, and make sure everyone is happy! "







