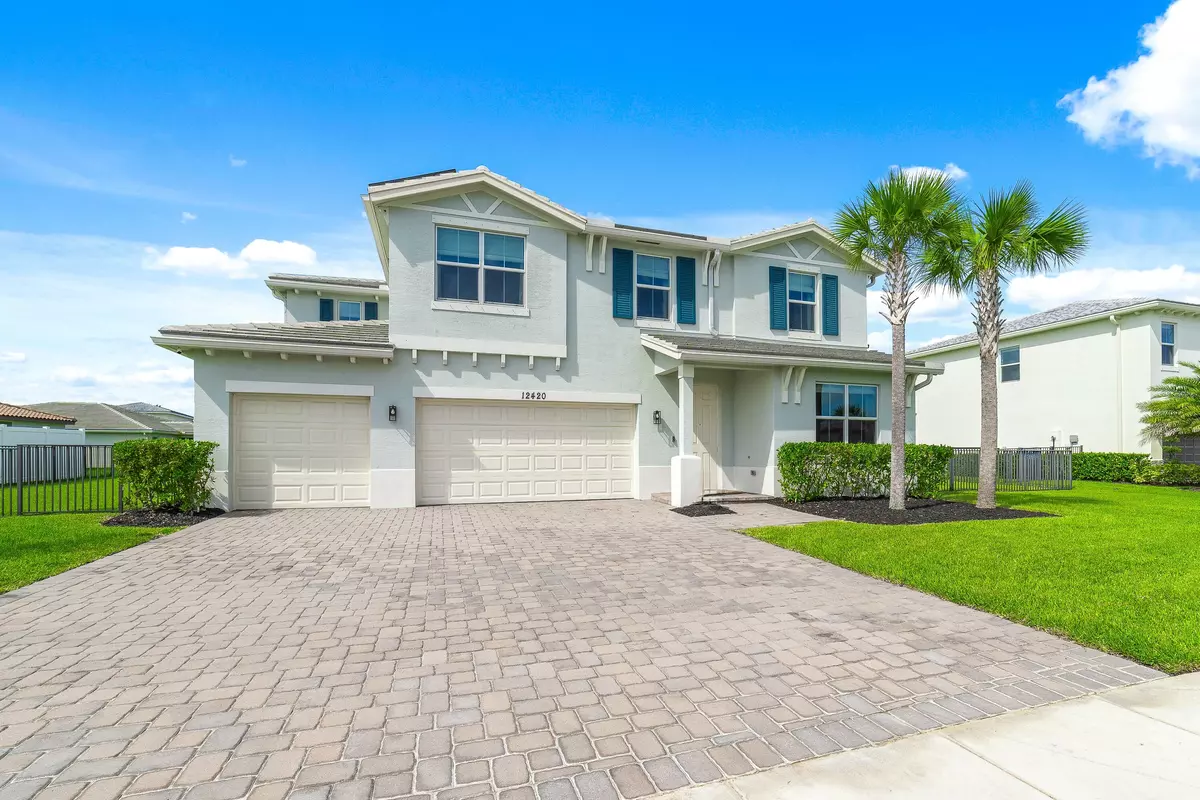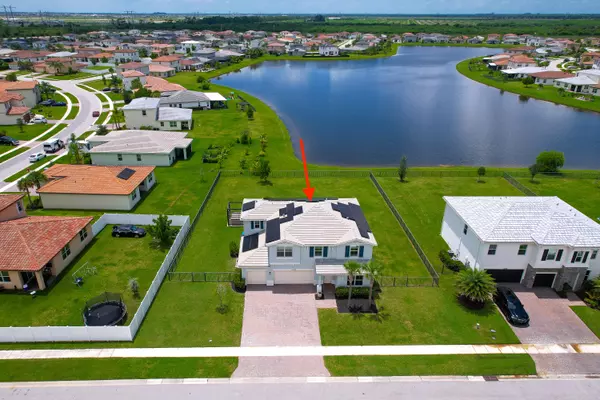4 Beds
2.1 Baths
3,021 SqFt
4 Beds
2.1 Baths
3,021 SqFt
Key Details
Property Type Single Family Home
Sub Type Single Family Detached
Listing Status Active
Purchase Type For Sale
Square Footage 3,021 sqft
Price per Sqft $203
Subdivision Copper Creek Plat No 2
MLS Listing ID RX-11012659
Style Multi-Level,Traditional
Bedrooms 4
Full Baths 2
Half Baths 1
Construction Status Resale
HOA Fees $196/mo
HOA Y/N Yes
Min Days of Lease 180
Leases Per Year 2
Year Built 2021
Annual Tax Amount $9,556
Tax Year 2023
Lot Size 0.360 Acres
Property Description
Location
State FL
County St. Lucie
Area 7400
Zoning RES
Rooms
Other Rooms Attic, Den/Office, Loft
Master Bath Dual Sinks, Mstr Bdrm - Upstairs
Interior
Interior Features Built-in Shelves, Closet Cabinets, Entry Lvl Lvng Area, French Door, Kitchen Island, Pantry, Upstairs Living Area, Volume Ceiling, Walk-in Closet
Heating Central, Electric
Cooling Ceiling Fan, Central, Electric
Flooring Carpet, Tile, Vinyl Floor
Furnishings Furniture Negotiable,Partially Furnished
Exterior
Exterior Feature Auto Sprinkler, Covered Patio, Fence, Room for Pool, Shutters, Solar Panels, Zoned Sprinkler
Parking Features 2+ Spaces, Driveway, Garage - Attached
Garage Spaces 3.0
Community Features Disclosure, Sold As-Is, Gated Community
Utilities Available Cable, Electric, Public Sewer, Public Water
Amenities Available Basketball, Clubhouse, Manager on Site, Pool, Sidewalks, Street Lights, Tennis
Waterfront Description Lake
View Lake
Roof Type Concrete Tile
Present Use Disclosure,Sold As-Is
Exposure Northeast
Private Pool No
Building
Lot Description 1/4 to 1/2 Acre, Paved Road, Sidewalks
Story 2.00
Foundation Concrete, Frame, Stucco
Construction Status Resale
Schools
Elementary Schools Allapattah Flats
Middle Schools Southport Middle School
High Schools Fort Pierce Central High School
Others
Pets Allowed Yes
HOA Fee Include Common Areas,Management Fees,Recrtnal Facility
Senior Community No Hopa
Restrictions Buyer Approval,Lease OK w/Restrict,No RV,No Truck,Tenant Approval
Security Features Burglar Alarm,Gate - Unmanned,Security Patrol
Acceptable Financing Cash, Conventional, FHA, VA
Horse Property No
Membership Fee Required No
Listing Terms Cash, Conventional, FHA, VA
Financing Cash,Conventional,FHA,VA
"My job is to find and attract mastery-based agents to the office, protect the culture, and make sure everyone is happy! "







