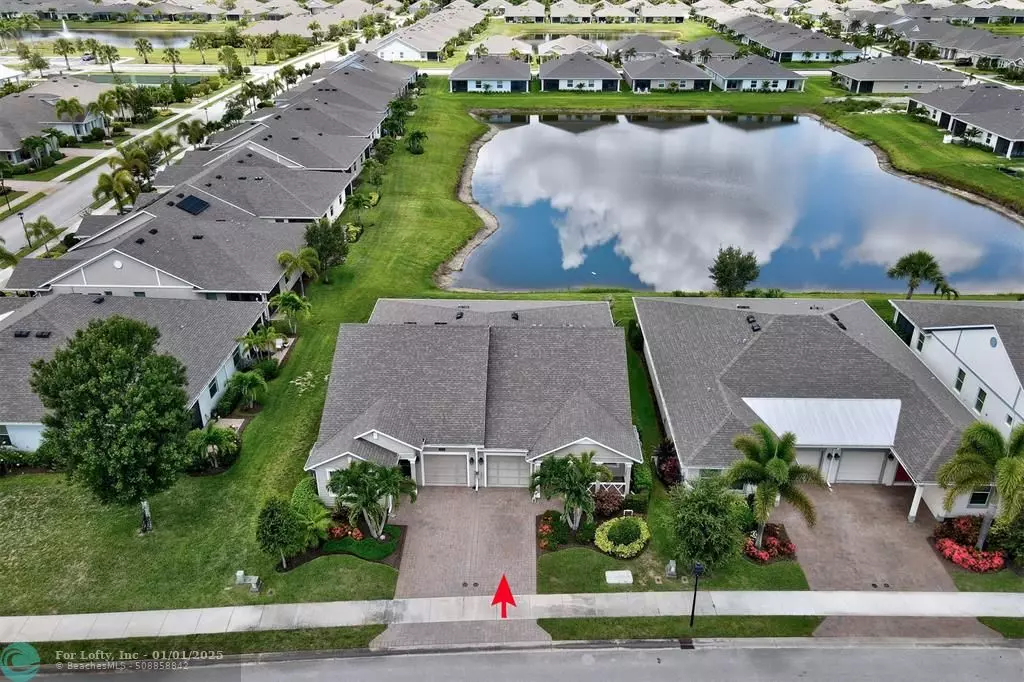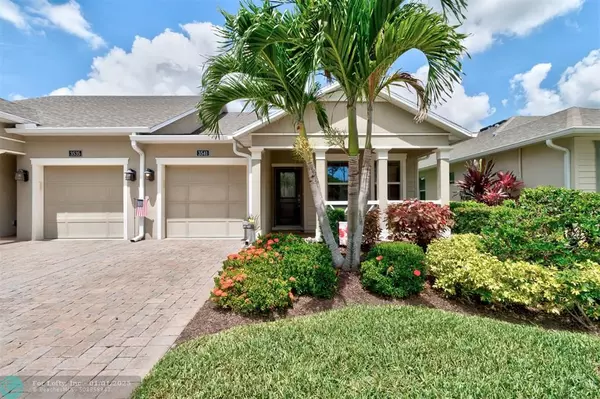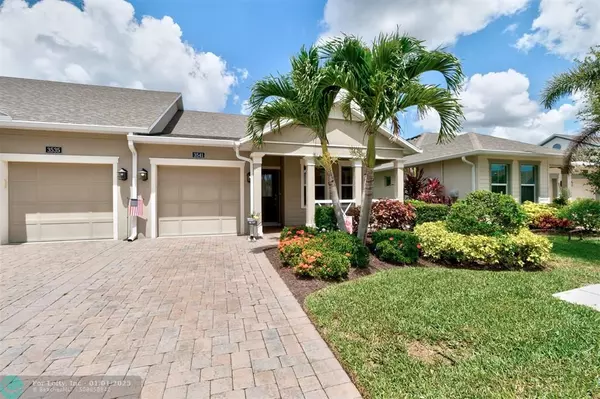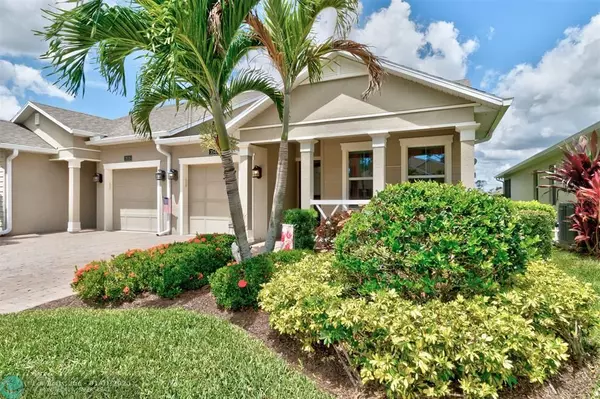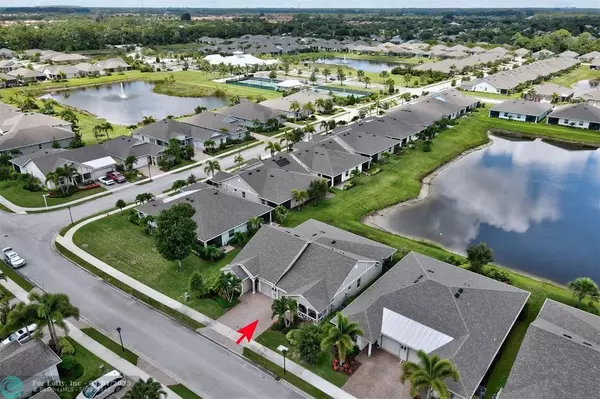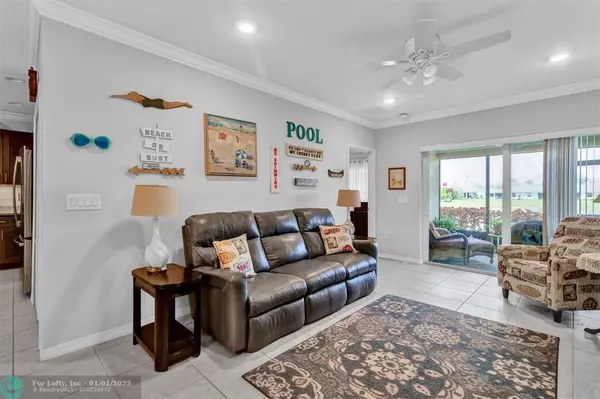2 Beds
2 Baths
1,294 SqFt
2 Beds
2 Baths
1,294 SqFt
Key Details
Property Type Single Family Home
Sub Type Single
Listing Status Pending
Purchase Type For Sale
Square Footage 1,294 sqft
Price per Sqft $278
Subdivision Harmony Reserve Pd Ph 1B
MLS Listing ID F10449400
Style No Pool/No Water
Bedrooms 2
Full Baths 2
Construction Status Resale
HOA Fees $915/qua
HOA Y/N Yes
Year Built 2018
Annual Tax Amount $2,333
Tax Year 2023
Lot Size 3,049 Sqft
Property Description
Location
State FL
County Indian River County
Community Harmony Reserve
Area Ir11
Zoning PD
Rooms
Bedroom Description Entry Level
Other Rooms No Additional Rooms
Dining Room Dining/Living Room
Interior
Interior Features First Floor Entry, Fire Sprinklers, Foyer Entry, Pantry, Pull Down Stairs, Split Bedroom, Walk-In Closets
Heating Central Heat, Electric Heat
Cooling Central Cooling, Electric Cooling
Flooring Carpeted Floors, Tile Floors, Vinyl Floors
Equipment Automatic Garage Door Opener, Dishwasher, Disposal, Dryer, Gas Range, Gas Water Heater, Microwave, Refrigerator, Smoke Detector, Washer
Furnishings Unfurnished
Exterior
Exterior Feature Exterior Lights, High Impact Doors, Open Porch, Patio
Parking Features Attached
Garage Spaces 1.0
Community Features Gated Community
Water Access Y
Water Access Desc None
View Water View
Roof Type Comp Shingle Roof
Private Pool No
Building
Lot Description Less Than 1/4 Acre Lot
Foundation Concrete Block Construction
Sewer Municipal Sewer
Water Municipal Water
Construction Status Resale
Others
Pets Allowed Yes
HOA Fee Include 915
Senior Community Verified
Restrictions Assoc Approval Required,Ok To Lease With Res
Acceptable Financing Cash, Conventional, VA
Membership Fee Required No
Listing Terms Cash, Conventional, VA
Num of Pet 3
Special Listing Condition Deed Restrictions, Home Warranty, Restriction On Pets
Pets Allowed No Aggressive Breeds, Number Limit

"My job is to find and attract mastery-based agents to the office, protect the culture, and make sure everyone is happy! "


