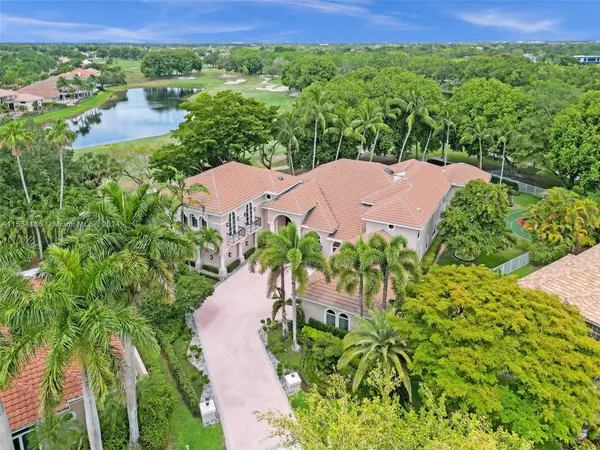5 Beds
9 Baths
8,303 SqFt
5 Beds
9 Baths
8,303 SqFt
Key Details
Property Type Single Family Home
Sub Type Single Family Residence
Listing Status Active Under Contract
Purchase Type For Sale
Square Footage 8,303 sqft
Price per Sqft $478
Subdivision The Laurels
MLS Listing ID A11584186
Style Detached,Two Story
Bedrooms 5
Full Baths 6
Half Baths 3
Construction Status Resale
HOA Fees $513/qua
HOA Y/N Yes
Year Built 1993
Annual Tax Amount $33,550
Tax Year 2023
Contingent Pending Inspections
Lot Size 0.590 Acres
Property Description
Location
State FL
County Broward
Community The Laurels
Area 3890
Interior
Interior Features Wet Bar, Breakfast Bar, Built-in Features, Breakfast Area, Closet Cabinetry, Dining Area, Separate/Formal Dining Room, Dual Sinks, Entrance Foyer, French Door(s)/Atrium Door(s), First Floor Entry, High Ceilings, Jetted Tub, Kitchen Island, Main Level Primary, Sitting Area in Primary, Skylights, Separate Shower, Stacked Bedrooms, Walk-In Closet(s), Loft
Heating Central
Cooling Central Air, Ceiling Fan(s)
Flooring Carpet, Marble, Other, Wood
Window Features Impact Glass,Skylight(s)
Appliance Dryer, Dishwasher, Electric Range, Microwave, Refrigerator, Self Cleaning Oven, Washer
Laundry Laundry Tub
Exterior
Exterior Feature Fence, Lighting, Porch, Patio, Security/High Impact Doors
Parking Features Attached
Garage Spaces 3.0
Pool Heated, In Ground, Pool
Community Features Gated, Home Owners Association, Maintained Community, Sidewalks
Utilities Available Cable Available
View Y/N Yes
View Golf Course, Pool, Water
Roof Type Spanish Tile
Porch Open, Patio, Porch
Garage Yes
Building
Lot Description Sprinklers Automatic
Faces West
Story 2
Sewer Public Sewer
Water Public
Architectural Style Detached, Two Story
Level or Stories Two
Structure Type Block
Construction Status Resale
Schools
Elementary Schools Manatee Bay
Middle Schools Falcon Cove
High Schools Cypress Bay
Others
Pets Allowed Conditional, Yes
HOA Fee Include Common Area Maintenance,Security
Senior Community No
Tax ID 503924030090
Security Features Gated Community,Security Guard
Acceptable Financing Cash, Conventional
Listing Terms Cash, Conventional
Pets Allowed Conditional, Yes
"My job is to find and attract mastery-based agents to the office, protect the culture, and make sure everyone is happy! "







