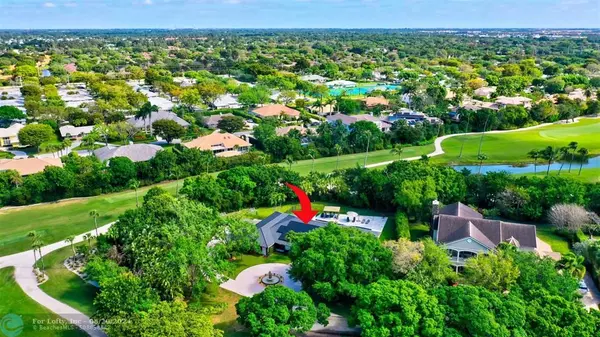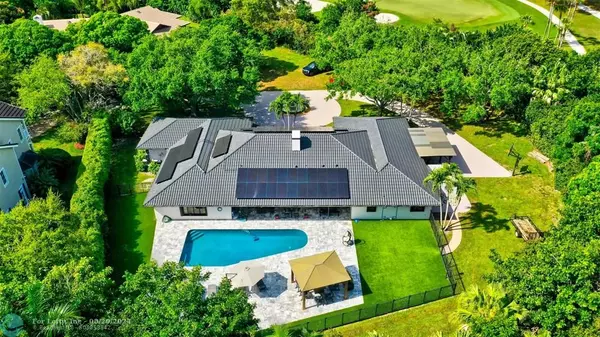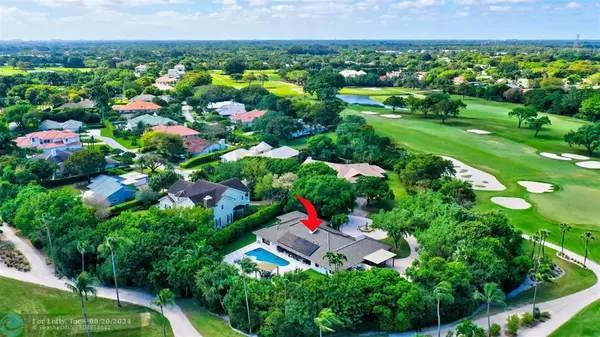
5 Beds
4 Baths
4,124 SqFt
5 Beds
4 Baths
4,124 SqFt
Key Details
Property Type Single Family Home
Sub Type Single
Listing Status Active Under Contract
Purchase Type For Sale
Square Footage 4,124 sqft
Price per Sqft $484
Subdivision Pine Tree Golf Club
MLS Listing ID F10429299
Style Pool Only
Bedrooms 5
Full Baths 4
Construction Status Resale
HOA Fees $177/mo
HOA Y/N Yes
Year Built 1981
Annual Tax Amount $10,037
Tax Year 2023
Lot Size 0.600 Acres
Property Description
Location
State FL
County Palm Beach County
Community Pine Tree Golf Club
Area Palm Bch 4410; 4420; 4430; 4440; 4490; 4500; 451
Zoning RS
Rooms
Bedroom Description Sitting Area - Master Bedroom
Other Rooms Attic, Family Room, Media Room
Dining Room Formal Dining
Interior
Interior Features First Floor Entry, Built-Ins, Closet Cabinetry, Kitchen Island, Pantry, Walk-In Closets
Heating Central Heat, Electric Heat, Solar Heat
Cooling Ceiling Fans, Central Cooling
Flooring Vinyl Floors
Equipment Automatic Garage Door Opener, Dishwasher, Disposal, Dryer, Electric Range, Electric Water Heater, Microwave, Refrigerator, Self Cleaning Oven, Washer
Exterior
Exterior Feature Barbecue, Built-In Grill, Fence, Open Porch, Patio, Solar Panels
Parking Features Attached
Garage Spaces 3.0
Pool Below Ground Pool, Equipment Stays, Private Pool, Salt Chlorination, Screened
Community Features Gated Community
Water Access N
View Garden View, Golf View, Pool Area View
Roof Type Barrel Roof,Curved/S-Tile Roof
Private Pool No
Building
Lot Description 1/2 To Less Than 3/4 Acre Lot
Foundation Concrete Block Construction
Sewer Municipal Sewer
Water Municipal Water
Construction Status Resale
Others
Pets Allowed Yes
HOA Fee Include 177
Senior Community No HOPA
Restrictions Assoc Approval Required,Ok To Lease,Ok To Lease With Res
Acceptable Financing Cash, Conventional
Membership Fee Required No
Listing Terms Cash, Conventional
Pets Allowed No Restrictions


"My job is to find and attract mastery-based agents to the office, protect the culture, and make sure everyone is happy! "







