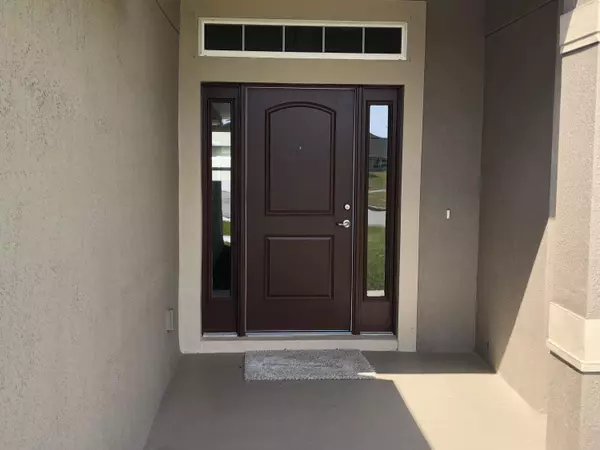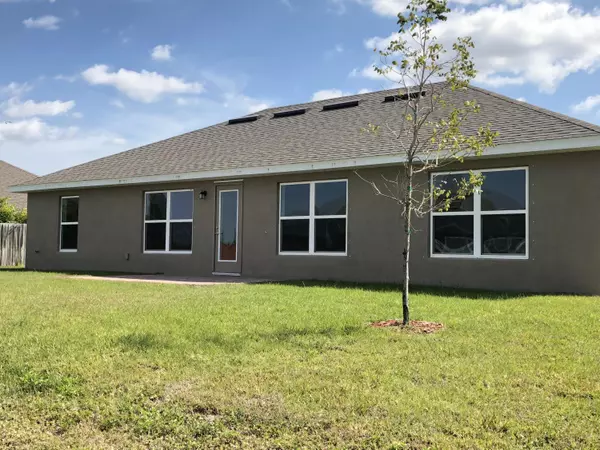Bought with Atlantic Shores Rlty Expertise
$251,380
$254,380
1.2%For more information regarding the value of a property, please contact us for a free consultation.
4 Beds
2 Baths
1,755 SqFt
SOLD DATE : 04/29/2018
Key Details
Sold Price $251,380
Property Type Single Family Home
Sub Type Single Family Detached
Listing Status Sold
Purchase Type For Sale
Square Footage 1,755 sqft
Price per Sqft $143
Subdivision Windy Pines
MLS Listing ID RX-10420882
Sold Date 04/29/18
Style Ranch,Traditional
Bedrooms 4
Full Baths 2
Construction Status New Construction
HOA Fees $42/mo
HOA Y/N Yes
Year Built 2017
Annual Tax Amount $548
Tax Year 2017
Property Description
Seller pays closing cost with approved lender.Come and experience the Windy Pines Life style! This home is a beautiful 4/2 home nestled in a serene Culde sac. Enjoy frequent sightings of the Sand Hill Cranes. They also call Windy Pines their home. This home has Brushed Nickel Moen Designer faucets,Marble window sills,can lighting in the kitchen that shine on the beautiful countertops,stunning Cabinets,simulated glass block window in master bath above the garden tub,a separate shower and large walk in closet that stretches the full length of the back wall, 5 1/4'' baseboards throughout,GE SS appliances,Shaw plank flooring in the wet areas,Vaulted ceiling with plant shelf in the great room and two car garage. Spend your leisure time relaxing on your paver back porch,->
Location
State FL
County St. Lucie
Area 7370
Zoning Rs-2
Rooms
Other Rooms Attic, Laundry-Inside
Master Bath Dual Sinks, Separate Shower, Separate Tub
Interior
Interior Features Built-in Shelves, Ctdrl/Vault Ceilings, Entry Lvl Lvng Area, Foyer, Pantry, Pull Down Stairs, Roman Tub, Split Bedroom, Walk-in Closet
Heating Central, Electric
Cooling Ceiling Fan, Central, Electric
Flooring Carpet, Ceramic Tile
Furnishings Unfurnished
Exterior
Exterior Feature Auto Sprinkler, Open Patio, Shutters, Well Sprinkler, Zoned Sprinkler
Parking Features 2+ Spaces, Driveway, Garage - Attached
Garage Spaces 2.0
Utilities Available Cable, Electric, Public Sewer, Public Water, Underground
Amenities Available Street Lights
Waterfront Description None
Roof Type Comp Shingle
Exposure East
Private Pool No
Building
Lot Description 1/4 to 1/2 Acre
Story 1.00
Foundation Block, Concrete, Frame, Stucco
Construction Status New Construction
Schools
Elementary Schools West Gate Elementary School
Others
Pets Allowed Yes
Senior Community No Hopa
Restrictions None
Security Features None
Acceptable Financing Cash, Conventional, FHA, VA
Horse Property No
Membership Fee Required No
Listing Terms Cash, Conventional, FHA, VA
Financing Cash,Conventional,FHA,VA
Read Less Info
Want to know what your home might be worth? Contact us for a FREE valuation!

Our team is ready to help you sell your home for the highest possible price ASAP
"My job is to find and attract mastery-based agents to the office, protect the culture, and make sure everyone is happy! "







