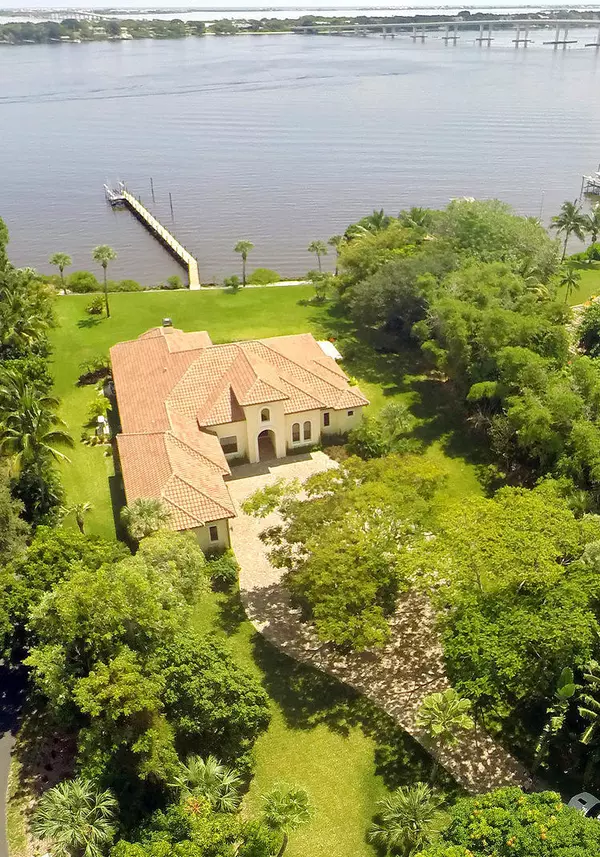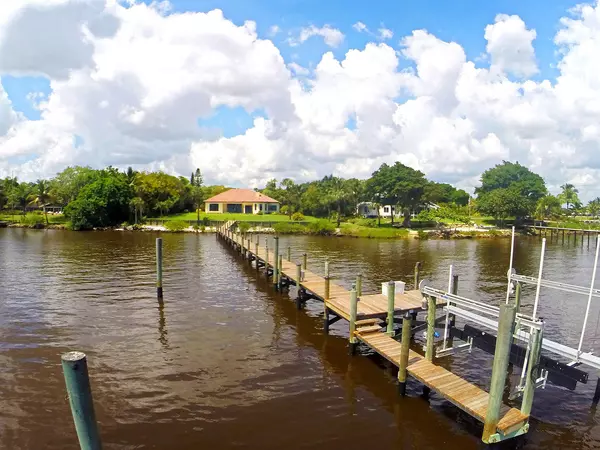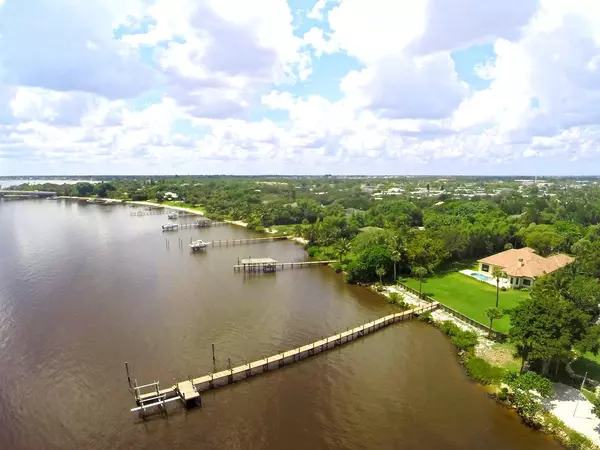Bought with Premier Realty Group Inc
$2,550,000
$2,695,000
5.4%For more information regarding the value of a property, please contact us for a free consultation.
4 Beds
4 Baths
3,905 SqFt
SOLD DATE : 12/04/2015
Key Details
Sold Price $2,550,000
Property Type Single Family Home
Sub Type Single Family Detached
Listing Status Sold
Purchase Type For Sale
Square Footage 3,905 sqft
Price per Sqft $653
Subdivision Snug Harbor
MLS Listing ID RX-10165464
Sold Date 12/04/15
Style Contemporary,Mediterranean
Bedrooms 4
Full Baths 4
HOA Fees $115/mo
HOA Y/N Yes
Year Built 2015
Annual Tax Amount $20,313
Tax Year 2014
Lot Size 1.543 Acres
Property Description
Stunning Arthur Rutenberg Amalfi model has just been completed! Dramatic open floor plan with Architectural details that will please & impress. Solid wood, impact glass double door entry opens into the great room with sweeping Intracoastal views framed by impact sliding doors that recess completely away combining the indoor living & covered lanai with custom wood burning fireplace. Beautifully equipped kitchen with impressive Wolf & Subzero appliance components provide the tools for serious cooking starting on the six burner gas range, Subzero refrigerator, custom curved island & walk-in pantry which has been plumbed for an ice maker. Just off the kitchen is the Arrival Center which offers additional custom storage & another stainless steel refrigerator.
Location
State FL
County Martin
Community Snug Harbor
Area 8 - Stuart - North Of Indian St
Zoning Res
Rooms
Other Rooms Den/Office, Family, Laundry-Inside
Master Bath Dual Sinks, Mstr Bdrm - Ground, Separate Shower, Separate Tub
Interior
Interior Features Entry Lvl Lvng Area, Fireplace(s), Foyer, Laundry Tub, Pantry, Roman Tub, Volume Ceiling, Walk-in Closet
Heating Central, Gas
Cooling Central
Flooring Tile, Wood Floor
Furnishings Unfurnished
Exterior
Exterior Feature Auto Sprinkler, Covered Patio, Open Patio
Parking Features 2+ Spaces, Drive - Circular, Driveway, Garage - Attached
Garage Spaces 4.0
Pool Child Gate, Freeform, Heated, Inground, Spa
Community Features Deed Restrictions, Disclosure
Utilities Available Cable, Electric Service Available, Public Water, Septic
Amenities Available Boating, Tennis
Waterfront Description Intracoastal,No Fixed Bridges,Ocean Access,River
Water Access Desc Common Dock,Electric Available,Hoist/Davit,Lift,Marina,Private Dock,Ramp,Up to 50 Ft Boat,Yacht Club
View Intracoastal, Pool, River
Roof Type Concrete Tile
Present Use Deed Restrictions,Disclosure
Exposure West
Private Pool Yes
Building
Lot Description 1 to < 2 Acres
Story 1.00
Foundation CBS
Unit Floor 1
Schools
Elementary Schools J. D. Parker Elementary
Middle Schools Stuart Middle School
High Schools Jensen Beach High School
Others
Pets Allowed Yes
HOA Fee Include Common Areas,Recrtnal Facility
Senior Community No Hopa
Restrictions Buyer Approval,Tenant Approval
Security Features Burglar Alarm
Acceptable Financing Cash, Conventional, FHA
Horse Property No
Membership Fee Required No
Listing Terms Cash, Conventional, FHA
Financing Cash,Conventional,FHA
Read Less Info
Want to know what your home might be worth? Contact us for a FREE valuation!

Our team is ready to help you sell your home for the highest possible price ASAP
"My job is to find and attract mastery-based agents to the office, protect the culture, and make sure everyone is happy! "







