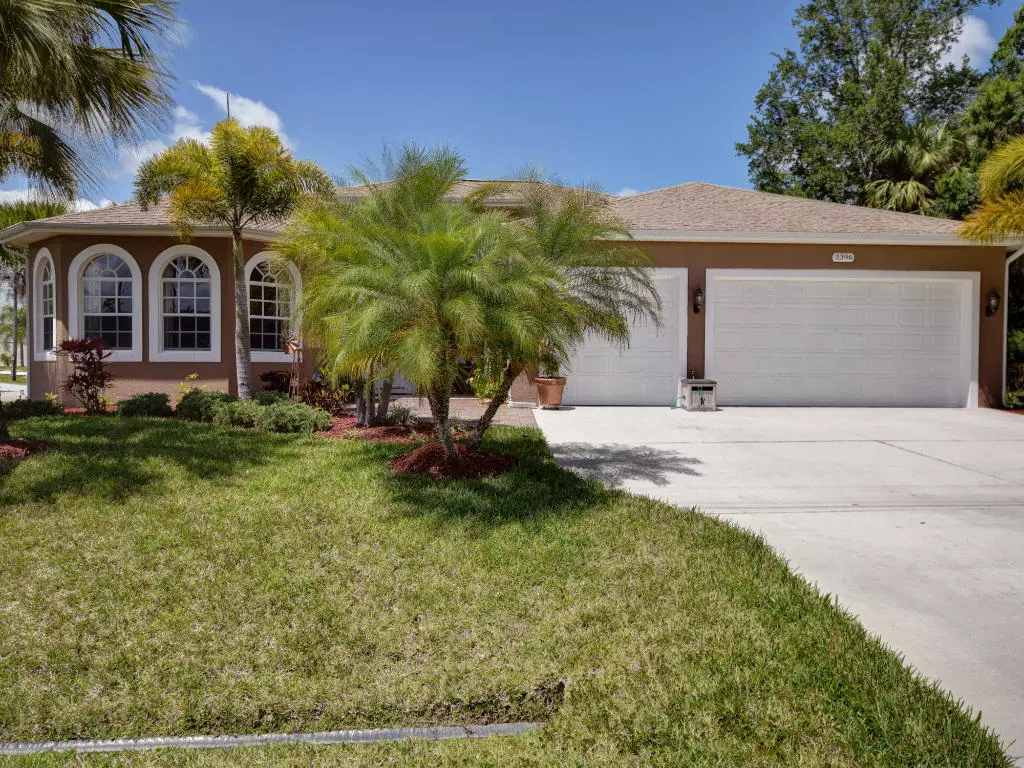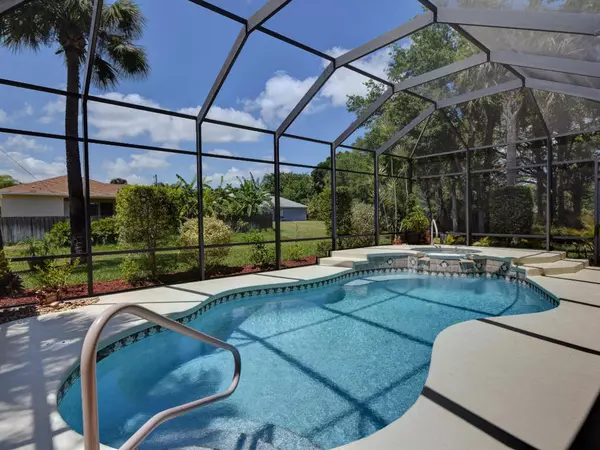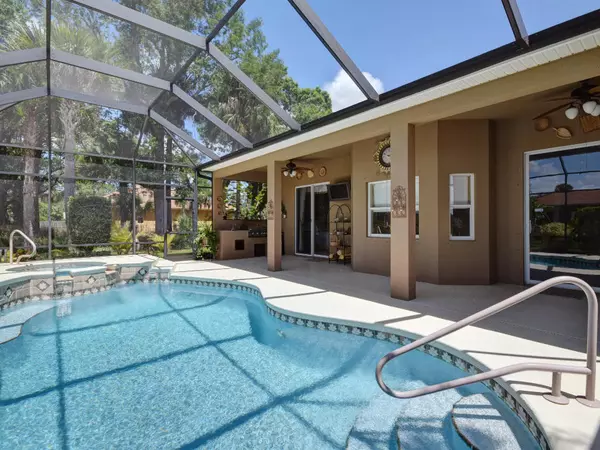Bought with Berkshire Hathaway Florida Realty
$294,900
$294,900
For more information regarding the value of a property, please contact us for a free consultation.
3 Beds
2 Baths
2,466 SqFt
SOLD DATE : 06/12/2015
Key Details
Sold Price $294,900
Property Type Single Family Home
Sub Type Single Family Detached
Listing Status Sold
Purchase Type For Sale
Square Footage 2,466 sqft
Price per Sqft $119
Subdivision Section 11-California/Del Rio Area
MLS Listing ID RX-10127037
Sold Date 06/12/15
Bedrooms 3
Full Baths 2
HOA Y/N No
Year Built 2006
Annual Tax Amount $3,399
Tax Year 2014
Property Description
Absolutely Stunning 3/2/3 with Massive Den (28'X13') that could easily be used as a 4th bedroom. This gorgeous home features a Screened & Heated Saltwater Pool, Built in Grill Area complete with Sink and Beverage Fridge, Tile and Wood Floors, and Oversized Corner Lot. The large kitchen has 42'' Upper Cabinets, Tile Backsplash, Stainless Steel Appliances (Excepting the Dishwasher), and Granite Counters. You'll love the large Master Suite complete with a Tray Ceiling, Walk-In Closet with Custom Built Ins, and En-Suite Bath featuring dual sinks, a huge tiled shower, & oversized Jetted Jacuzzi tub! Other features include Beautiful Custom Window Treatments throughout, 10' ceilings, large guest bedrooms with real wood flooring, Cabana Guest Bathroom, & Sprinkler System on Well.
Location
State FL
County St. Lucie
Area 7710
Zoning SF RES
Rooms
Other Rooms Attic, Den/Office, Family, Laundry-Inside, Util-Garage
Master Bath Dual Sinks, Separate Shower, Separate Tub, Whirlpool Spa
Interior
Interior Features Ctdrl/Vault Ceilings, Foyer, Pull Down Stairs, Split Bedroom, Walk-in Closet, Wet Bar
Heating Central, Electric
Cooling Central, Electric
Flooring Carpet, Tile, Wood Floor
Furnishings Unfurnished
Exterior
Garage Spaces 3.0
Utilities Available Public Sewer, Public Water
Amenities Available None
Waterfront Description None
Exposure SE
Private Pool Yes
Building
Story 1.00
Foundation CBS
Unit Floor 1
Others
Pets Allowed Yes
Senior Community No Hopa
Restrictions None
Acceptable Financing Cash, Conventional, FHA
Horse Property No
Membership Fee Required No
Listing Terms Cash, Conventional, FHA
Financing Cash,Conventional,FHA
Read Less Info
Want to know what your home might be worth? Contact us for a FREE valuation!

Our team is ready to help you sell your home for the highest possible price ASAP

"My job is to find and attract mastery-based agents to the office, protect the culture, and make sure everyone is happy! "







