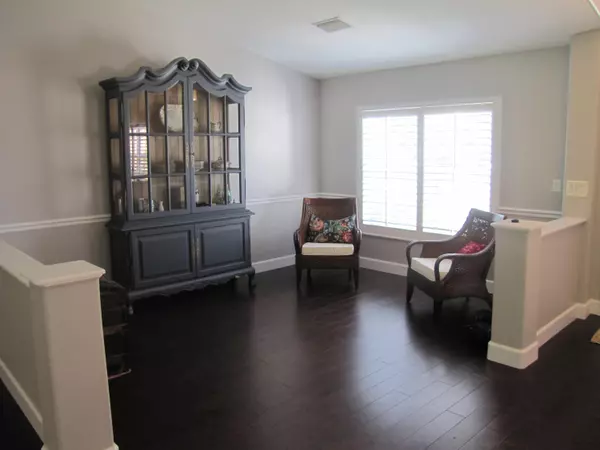Bought with Illustrated Properties LLC / S
$382,500
$389,000
1.7%For more information regarding the value of a property, please contact us for a free consultation.
4 Beds
2 Baths
2,239 SqFt
SOLD DATE : 06/24/2016
Key Details
Sold Price $382,500
Property Type Single Family Home
Sub Type Single Family Detached
Listing Status Sold
Purchase Type For Sale
Square Footage 2,239 sqft
Price per Sqft $170
Subdivision Lake Tuscany Pud
MLS Listing ID RX-10230032
Sold Date 06/24/16
Style Contemporary
Bedrooms 4
Full Baths 2
Construction Status Resale
HOA Fees $105/mo
HOA Y/N Yes
Year Built 2004
Annual Tax Amount $2,971
Tax Year 2015
Lot Size 10,480 Sqft
Property Description
Get your party started at 1999 Panther Trace. Open floor plan 4 Bedrooms 2 bath with 2 car garage home is the spacious Ascott Model. Beautifully remodeled 2015 Kitchen with Ubatuba granite and Carrara Herringbone Marble backsplash. This home is gorgeous. Walnut Hard Wood floors through out. Tile in bathrooms. Property backs up to preserve and is large enough for pool. 2015 Rheem 5 ton Air Conditioner. Crown Molding in Master Bedroom and Bathroom. Plantation Shutters on front windows of home. Lake Tuscany is a sought after gated community with low HOA. In Martin County near A rated schools and interstate for easy commute to PBIA. Come to Martin County and enjoy its charm with award winning restaurants and strict building codes that allow buildings no higher than 4 stories.
Location
State FL
County Martin
Community Lake Tuscany
Area 12 - Stuart - Southwest
Zoning Pud-R
Rooms
Other Rooms Family
Master Bath Dual Sinks, Mstr Bdrm - Ground, Separate Shower
Interior
Interior Features Built-in Shelves, Ctdrl/Vault Ceilings, Foyer, Pantry, Roman Tub, Split Bedroom, Walk-in Closet
Heating Central, Electric
Cooling Central, Electric
Flooring Ceramic Tile, Wood Floor
Furnishings Unfurnished
Exterior
Exterior Feature Auto Sprinkler, Covered Patio, Shutters, Zoned Sprinkler
Garage Spaces 2.0
Community Features Sold As-Is
Utilities Available Cable, Electric Service Available, Public Sewer, Public Water, Underground, Well Water
Amenities Available Sidewalks
Waterfront Description None
View Other
Roof Type Barrel,Concrete Tile
Present Use Sold As-Is
Exposure South
Private Pool No
Building
Lot Description < 1/4 Acre, 1/4 to 1/2 Acre
Story 1.00
Foundation CBS
Construction Status Resale
Schools
Elementary Schools Crystal Lakes Elementary School
Middle Schools Dr. David L. Anderson Middle School
High Schools South Fork High School
Others
Pets Allowed Yes
HOA Fee Include Common Areas
Senior Community No Hopa
Restrictions Interview Required
Security Features Gate - Unmanned
Acceptable Financing Cash, Conventional, FHA
Horse Property No
Membership Fee Required No
Listing Terms Cash, Conventional, FHA
Financing Cash,Conventional,FHA
Pets Allowed 50+ lb Pet
Read Less Info
Want to know what your home might be worth? Contact us for a FREE valuation!

Our team is ready to help you sell your home for the highest possible price ASAP

"My job is to find and attract mastery-based agents to the office, protect the culture, and make sure everyone is happy! "







