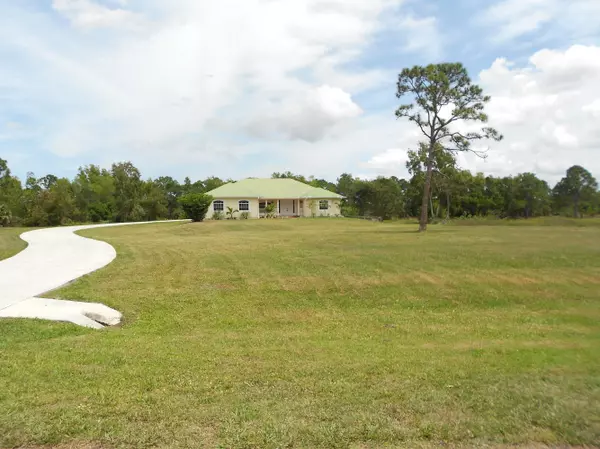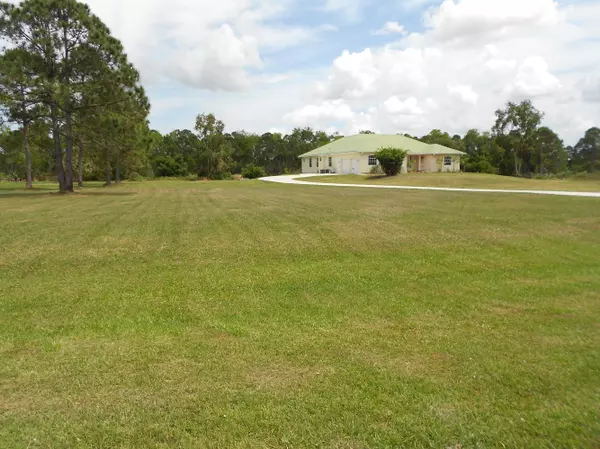Bought with NV Realty Group, LLC
$446,371
$459,000
2.8%For more information regarding the value of a property, please contact us for a free consultation.
4 Beds
3 Baths
2,956 SqFt
SOLD DATE : 05/13/2016
Key Details
Sold Price $446,371
Property Type Single Family Home
Sub Type Single Family Detached
Listing Status Sold
Purchase Type For Sale
Square Footage 2,956 sqft
Price per Sqft $151
Subdivision Stuart West Ph I
MLS Listing ID RX-10182216
Sold Date 05/13/16
Style Ranch
Bedrooms 4
Full Baths 3
Construction Status Resale
HOA Fees $125/mo
HOA Y/N Yes
Year Built 2001
Annual Tax Amount $5,336
Tax Year 2015
Lot Size 4.000 Acres
Property Description
Charming Ranch Estate home with 4 acres, expansive tranquil lake views & fenced backyard. Escape from city noise & check into nature, gardening & sunsets. Plenty of room for a pool, RV shed or just enjoy the expansive fenced back yard with your favorite pets. Gorgeous custom built home with 4/3/2 and almost 3000 A/C space. Remodeled with many new & impressive features - all new Bamboo wood flooring throughout, granite countertops in kitchen & baths, new paint in & out, New fixtures & fireplace, remodeled bathrooms and much more. This nicely planned split floor plan layout is comfortable with a HUGE master suite & bath, garden tub & shower. Metal roof in excellent condition. Large screened back patio with an extended open patio. New well sprinkler system and 4 acres of land overlooking lake
Location
State FL
County Martin
Community Cobblestone
Area 10 - Palm City West/Indiantown
Zoning Residential
Rooms
Other Rooms Attic, Family, Laundry-Inside
Master Bath Dual Sinks, Mstr Bdrm - Sitting, Separate Shower, Separate Tub
Interior
Interior Features Bar, Decorative Fireplace, Fireplace(s), Foyer, French Door, Pantry, Roman Tub, Split Bedroom, Walk-in Closet
Heating Central, Electric
Cooling Central, Electric
Flooring Tile, Wood Floor
Furnishings Furniture Negotiable
Exterior
Exterior Feature Auto Sprinkler, Built-in Grill, Fence, Open Patio, Screened Patio, Well Sprinkler, Zoned Sprinkler
Parking Features Driveway, Garage - Attached, Garage - Building
Garage Spaces 2.0
Utilities Available Electric Service Available, Septic, Well Water
Amenities Available Horses Permitted, Picnic Area
Waterfront Description Canal Width 1 - 80,Lake
View Canal, Lake
Roof Type Metal
Exposure West
Private Pool No
Building
Lot Description 4 to < 5 Acres
Story 1.00
Foundation CBS
Unit Floor 1
Construction Status Resale
Others
Pets Allowed Yes
HOA Fee Include Common Areas
Senior Community No Hopa
Restrictions Buyer Approval
Security Features Entry Card,Gate - Manned
Acceptable Financing Cash, Conventional, FHA
Horse Property No
Membership Fee Required No
Listing Terms Cash, Conventional, FHA
Financing Cash,Conventional,FHA
Read Less Info
Want to know what your home might be worth? Contact us for a FREE valuation!

Our team is ready to help you sell your home for the highest possible price ASAP

"My job is to find and attract mastery-based agents to the office, protect the culture, and make sure everyone is happy! "







