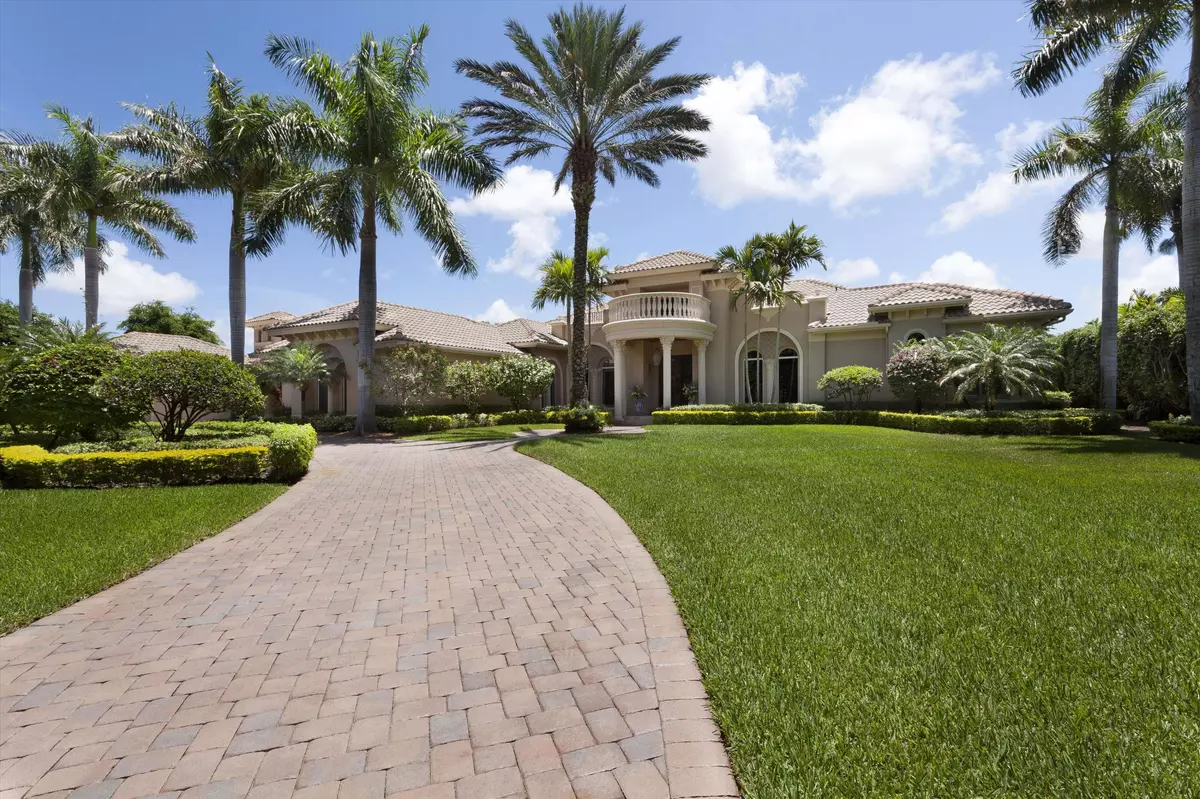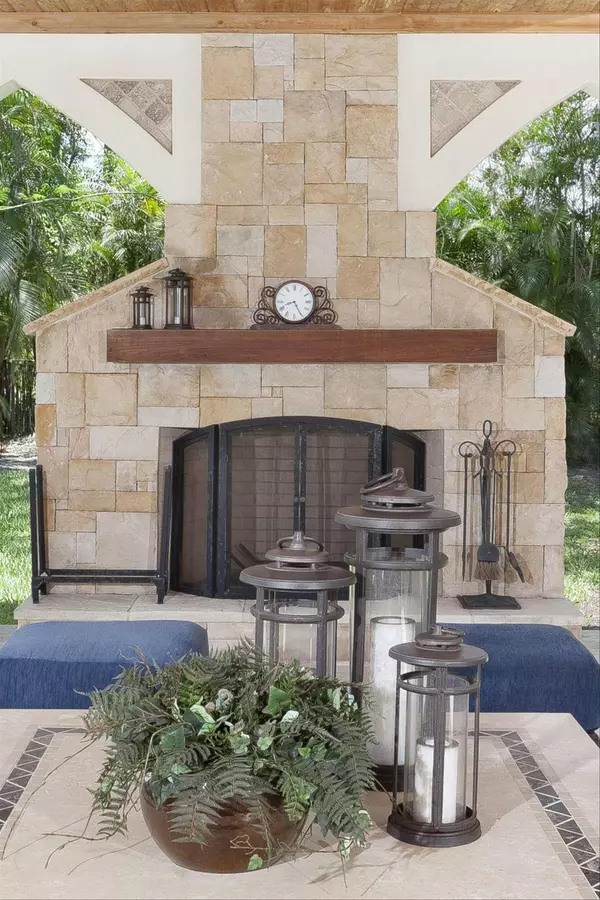Bought with Premier Estate Properties Inc
$2,100,000
$2,485,000
15.5%For more information regarding the value of a property, please contact us for a free consultation.
4 Beds
4.1 Baths
6,045 SqFt
SOLD DATE : 12/18/2015
Key Details
Sold Price $2,100,000
Property Type Single Family Home
Sub Type Single Family Detached
Listing Status Sold
Purchase Type For Sale
Square Footage 6,045 sqft
Price per Sqft $347
Subdivision Long Lake Estates 1 As
MLS Listing ID RX-10137065
Sold Date 12/18/15
Style Mediterranean
Bedrooms 4
Full Baths 4
Half Baths 1
Construction Status Resale
HOA Fees $451/mo
HOA Y/N Yes
Year Built 2001
Annual Tax Amount $31,990
Tax Year 2014
Lot Size 1.153 Acres
Property Description
Ideal for those with a passion for entertaining, this custom-built estate is secluded on 1.15A+/- acres of sprawling grounds in Long Lake Estates, a prestigious guard-gated Boca Raton community known for its large properties, park-like scenery, and high level of privacy. From the enclave's scenic bridge-like entry, a tree-lined street winds its way to this Mediterranean-inspired residence, approached by a sweeping drive across the lushly landscaped front lawns. Everything desired for luxury living has been well thought-out in the expansive single-level floor-plan of this exquisite residence built by JSD Builders. Complete with a putting green on the manicured lawns secluded by garden foliage, this magnificent estate is one-of-a-kind.
Location
State FL
County Palm Beach
Community Long Lake Estates
Area 4760
Zoning RE
Rooms
Other Rooms Cabana Bath, Laundry-Inside, Media
Master Bath Separate Shower, Mstr Bdrm - Sitting, Mstr Bdrm - Ground, Bidet, Dual Sinks
Interior
Interior Features Wet Bar, Decorative Fireplace, French Door, Kitchen Island, Walk-in Closet, Pantry, Split Bedroom, Ctdrl/Vault Ceilings
Heating Central, Electric
Cooling Electric, Central
Flooring Wood Floor, Marble, Carpet
Furnishings Partially Furnished
Exterior
Exterior Feature Built-in Grill, Covered Patio, Summer Kitchen, Cabana, Screened Patio, Fruit Tree(s)
Parking Features Garage - Attached, Drive - Circular, Garage - Detached
Garage Spaces 4.0
Pool Inground, Spa
Utilities Available Electric, Septic, Cable, Public Water
Amenities Available None
Waterfront Description None
View Garden
Roof Type Concrete Tile,Wood Truss/Raft
Exposure Northwest
Private Pool Yes
Building
Lot Description 1 to < 2 Acres
Story 1.00
Foundation CBS
Unit Floor 1
Construction Status Resale
Schools
Elementary Schools Whispering Pines Elementary School
Middle Schools Omni Middle School
High Schools Olympic Heights Community High
Others
Pets Allowed Yes
HOA Fee Include Security
Senior Community No Hopa
Restrictions Other
Security Features Gate - Manned,Burglar Alarm
Acceptable Financing Cash, Conventional
Horse Property No
Membership Fee Required No
Listing Terms Cash, Conventional
Financing Cash,Conventional
Read Less Info
Want to know what your home might be worth? Contact us for a FREE valuation!

Our team is ready to help you sell your home for the highest possible price ASAP
"My job is to find and attract mastery-based agents to the office, protect the culture, and make sure everyone is happy! "







