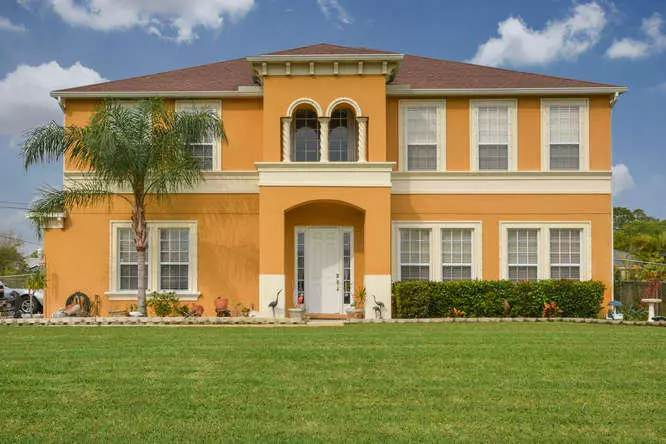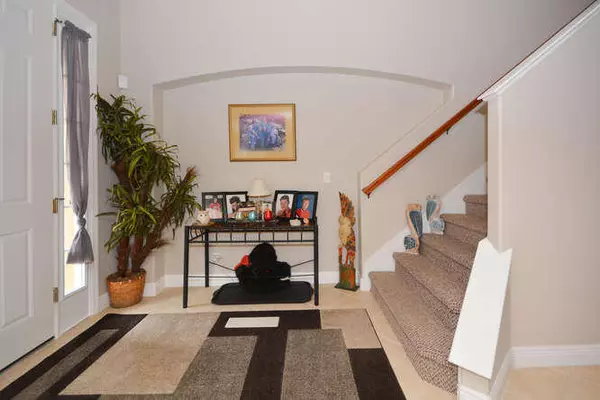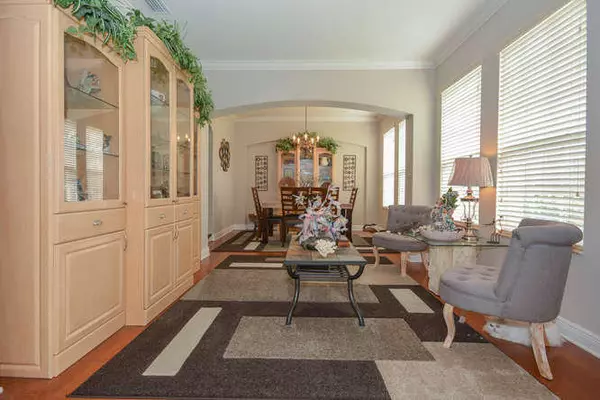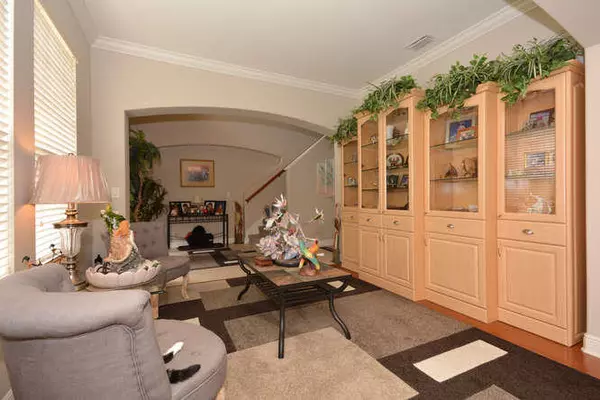Bought with Capital Realty Residential,Inc
$362,000
$369,900
2.1%For more information regarding the value of a property, please contact us for a free consultation.
5 Beds
3.1 Baths
3,600 SqFt
SOLD DATE : 07/24/2017
Key Details
Sold Price $362,000
Property Type Single Family Home
Sub Type Single Family Detached
Listing Status Sold
Purchase Type For Sale
Square Footage 3,600 sqft
Price per Sqft $100
Subdivision Port St Lucie Sec 22
MLS Listing ID RX-10323741
Sold Date 07/24/17
Style < 4 Floors,Mediterranean,Colonial
Bedrooms 5
Full Baths 3
Half Baths 1
Construction Status Resale
HOA Y/N No
Year Built 2008
Annual Tax Amount $4,389
Tax Year 2016
Property Description
Spacious 2 story home on a corner lot that checks ALL the boxes! 5 Bedrooms and 3.5 baths,living room,family room, dining room,breakfast area in kitchen & snack bar! Grand master bedroom on the second story with en suite featuring a Jacuzzi tub, huge his/her vanity and closets. Jr. master suite on the FIRST floor with en suite. Bonus of a computer game room & an additional huge bonus room for your media or home theater! Tile and beautiful laminate floors throughout living areas. 42'' wood cabinets in kitchen that features high end stainless appliances and granite. Fenced yard hugs beautiful waterfall pool and covered patio. The list goes on! Come see this gorgeous home and fall in love! Sold with a 1 year warranty for no worries! Priced smart at 102.75sq'/can't bulid for this with all
Location
State FL
County St. Lucie
Area 7740
Zoning res
Rooms
Other Rooms Family, Laundry-Inside, Media, Storage, Cabana Bath, Den/Office, Laundry-Util/Closet, Great
Master Bath Separate Shower, Mstr Bdrm - Upstairs, Mstr Bdrm - Ground, 2 Master Baths, Dual Sinks, Whirlpool Spa
Interior
Interior Features Pantry, Entry Lvl Lvng Area, Upstairs Living Area, Walk-in Closet, Foyer
Heating Zoned, Electric
Cooling Electric, Central, Ceiling Fan
Flooring Carpet, Laminate, Ceramic Tile
Furnishings Unfurnished
Exterior
Exterior Feature Fence, Covered Patio, Shutters, Well Sprinkler
Parking Features Garage - Attached, RV/Boat, Driveway, 2+ Spaces
Garage Spaces 2.0
Pool Inground, Heated
Community Features Sold As-Is, Home Warranty
Utilities Available Electric, Public Sewer, Cable, Public Water
Amenities Available Bike - Jog
Waterfront Description None
View Other
Roof Type Comp Shingle
Present Use Sold As-Is,Home Warranty
Exposure South
Private Pool Yes
Building
Lot Description 1/4 to 1/2 Acre, Paved Road, Public Road, Corner Lot
Story 2.00
Foundation CBS
Construction Status Resale
Others
Pets Allowed Yes
Senior Community No Hopa
Restrictions None
Acceptable Financing Cash, VA, FHA, Conventional
Horse Property No
Membership Fee Required No
Listing Terms Cash, VA, FHA, Conventional
Financing Cash,VA,FHA,Conventional
Read Less Info
Want to know what your home might be worth? Contact us for a FREE valuation!

Our team is ready to help you sell your home for the highest possible price ASAP

"My job is to find and attract mastery-based agents to the office, protect the culture, and make sure everyone is happy! "







