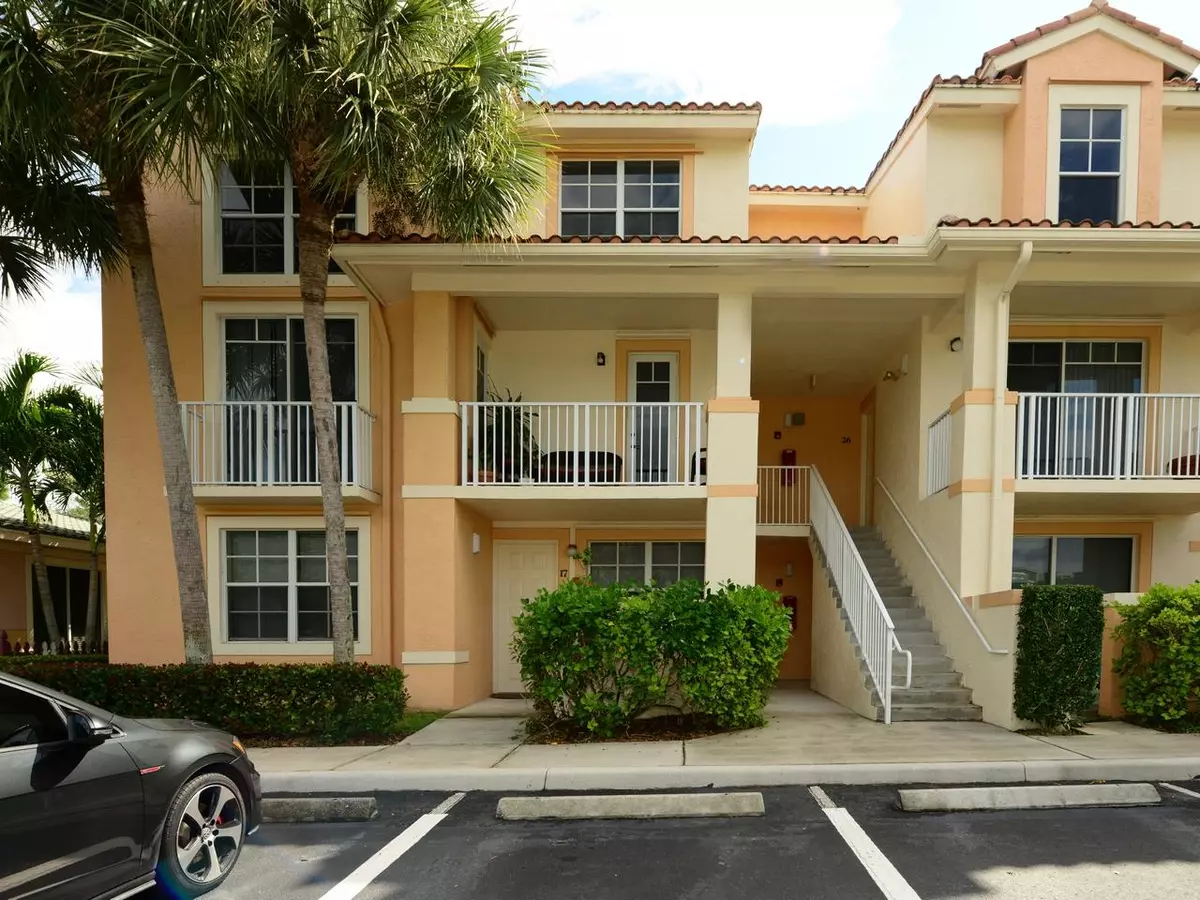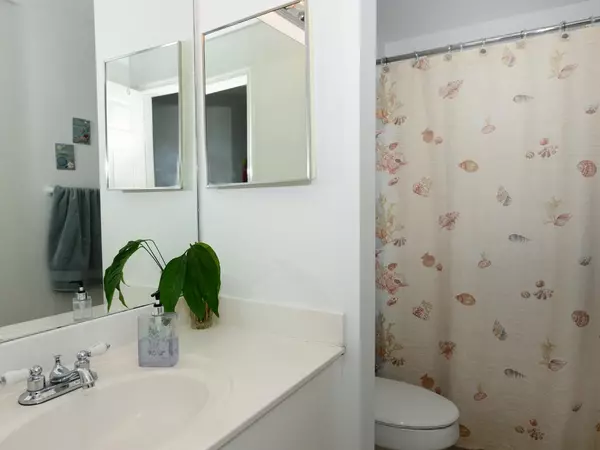Bought with Lang Realty
$187,500
$195,000
3.8%For more information regarding the value of a property, please contact us for a free consultation.
3 Beds
3 Baths
1,454 SqFt
SOLD DATE : 12/01/2015
Key Details
Sold Price $187,500
Property Type Condo
Sub Type Condo/Coop
Listing Status Sold
Purchase Type For Sale
Square Footage 1,454 sqft
Price per Sqft $128
Subdivision Village At Abacoa
MLS Listing ID RX-10175553
Sold Date 12/01/15
Style Townhouse
Bedrooms 3
Full Baths 3
Construction Status Resale
HOA Fees $539/mo
HOA Y/N Yes
Year Built 2001
Annual Tax Amount $3,160
Tax Year 2015
Property Description
This townhome feels like a single family home! End unit with lots of windows making it light & bright. Two large covered balconies to enjoy the outdoors. Each bedroom has its own bath. Located on garden area and near community pool & gym. Monthly maintenance fee includes: exterior insurance, internet, digital cable & music, trash removal, lawn care, management fees, exterior pest control, pool/clubhouse/gym. Walk out to live entertainment, restaurants & shops...fun Abacoa location!
Location
State FL
County Palm Beach
Community Village At Abacoa
Area 5330
Zoning residential
Rooms
Other Rooms Family
Master Bath Combo Tub/Shower, Dual Sinks, Mstr Bdrm - Upstairs
Interior
Interior Features Ctdrl/Vault Ceilings, Foyer, Roman Tub, Walk-in Closet
Heating Central
Cooling Ceiling Fan, Central
Flooring Carpet, Ceramic Tile
Furnishings Unfurnished
Exterior
Exterior Feature Covered Balcony
Parking Features Assigned
Community Features Sold As-Is
Utilities Available Cable, Electric, Public Sewer, Public Water
Amenities Available Bike - Jog, Clubhouse, Fitness Center, Manager on Site, Pool, Sidewalks, Spa-Hot Tub, Street Lights
Waterfront Description None
View Garden, Pool
Present Use Sold As-Is
Exposure North
Private Pool No
Building
Story 2.00
Unit Features Corner
Foundation Concrete
Unit Floor 2
Construction Status Resale
Schools
Elementary Schools Lighthouse Elementary School
Middle Schools Independence Middle School
High Schools William T. Dwyer High School
Others
Pets Allowed Yes
HOA Fee Include Cable,Common Areas,Insurance-Bldg,Lawn Care,Maintenance-Exterior,Management Fees,Manager,Parking,Pool Service,Roof Maintenance,Trash Removal
Senior Community No Hopa
Restrictions Interview Required,Lease OK,No Truck/RV
Acceptable Financing Cash, Conventional
Horse Property No
Membership Fee Required No
Listing Terms Cash, Conventional
Financing Cash,Conventional
Pets Allowed Up to 2 Pets
Read Less Info
Want to know what your home might be worth? Contact us for a FREE valuation!

Our team is ready to help you sell your home for the highest possible price ASAP
"My job is to find and attract mastery-based agents to the office, protect the culture, and make sure everyone is happy! "







