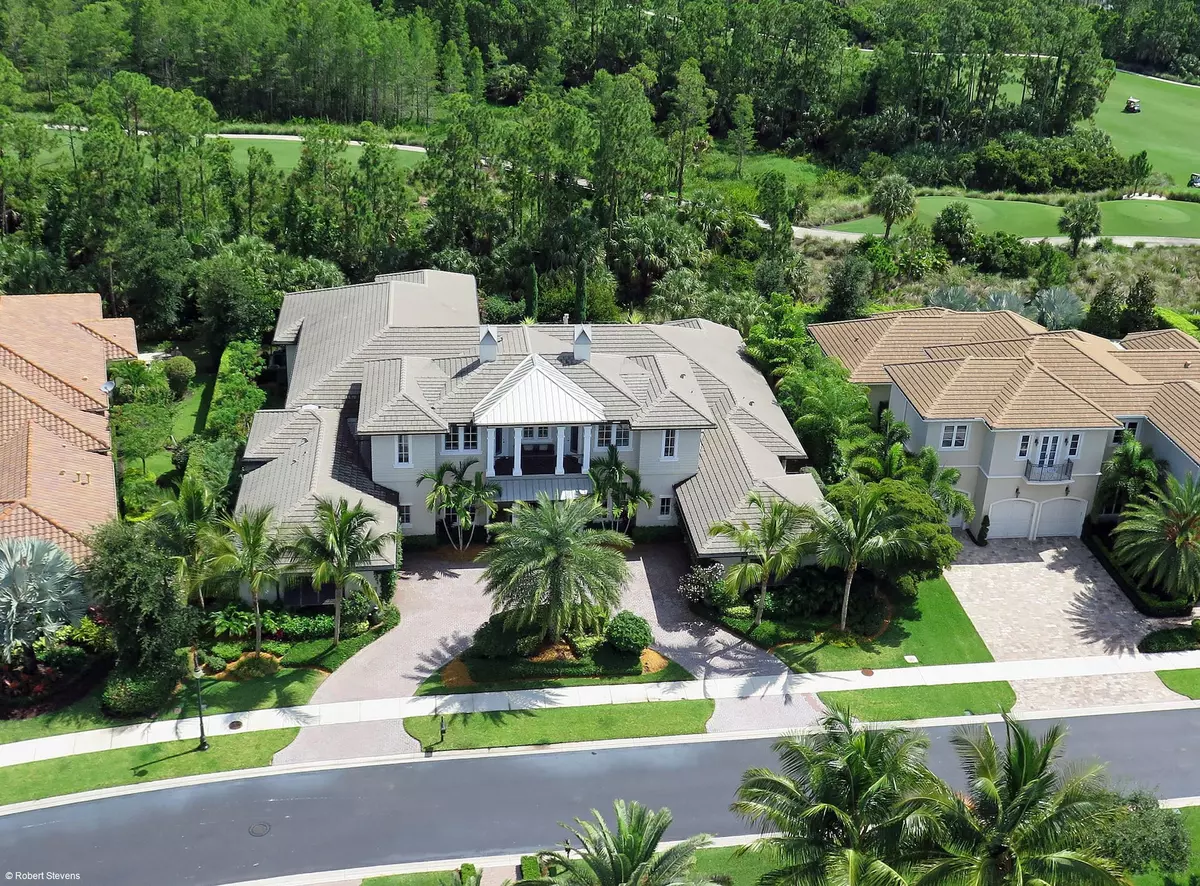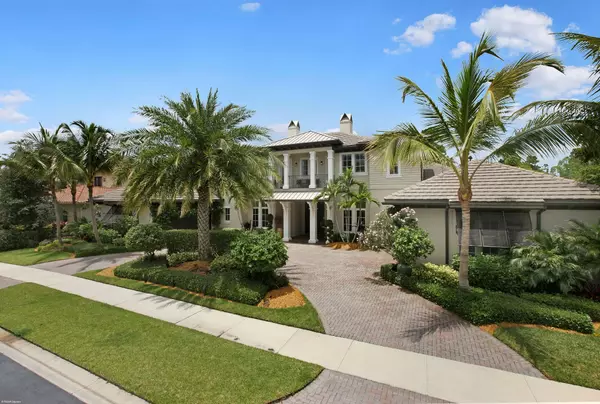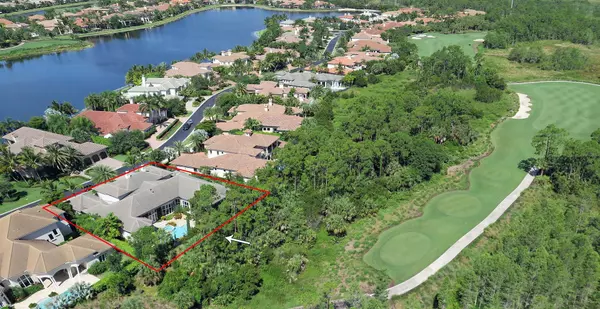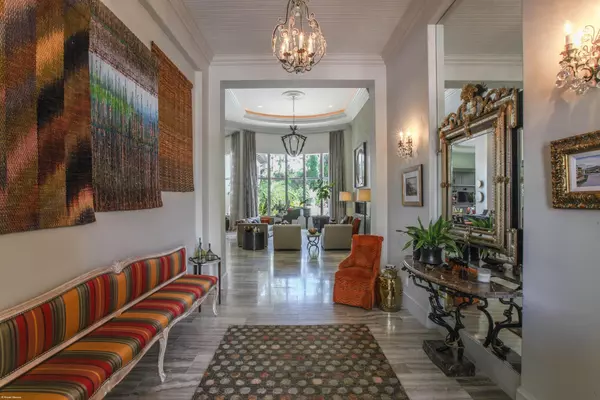Bought with Leibowitz Realty Group, Inc./PBG
$2,600,000
$3,495,000
25.6%For more information regarding the value of a property, please contact us for a free consultation.
5 Beds
7 Baths
7,491 SqFt
SOLD DATE : 06/24/2015
Key Details
Sold Price $2,600,000
Property Type Single Family Home
Sub Type Single Family Detached
Listing Status Sold
Purchase Type For Sale
Square Footage 7,491 sqft
Price per Sqft $347
Subdivision Mirasol Par 9
MLS Listing ID RX-10049936
Sold Date 06/24/15
Bedrooms 5
Full Baths 7
Membership Fee $130,000
HOA Fees $519/mo
HOA Y/N Yes
Year Built 2009
Annual Tax Amount $40,574
Tax Year 2014
Lot Size 0.410 Acres
Property Description
Wow! Wow! Wow! A must see truly spectacular one of a kind custom home designed by acclaimed Affiniti Architects offering 5 bedroom plus his/her offices, his/her master baths, home theater, large bonus room adjacent to second - floor guest quarters and so much more! Virtually every aspect of this home has been upgraded by professional decorator/owner including magnificent professional kitchen with Wolf stove, white marble and quartzite countertops, glass tile backsplash, subzero refrigerator and freezer, custom wet bar overlooking elegant living room with unique ribbon fireplace encased in glass tile, magnificent lushly landscaped pool area with expansive tumbled limestone patio and large screened area with full summer kitchen including Alfresco grill, custom designed window treatments,
Location
State FL
County Palm Beach
Area 5350
Zoning PUD
Rooms
Other Rooms Cabana Bath, Den/Office, Family, Loft, Media
Master Bath 2 Master Baths, Bidet, Dual Sinks, Mstr Bdrm - Ground, Mstr Bdrm - Sitting, Separate Shower, Separate Tub
Interior
Interior Features Built-in Shelves, Cook Island, Walk-in Closet
Heating Central
Cooling Central
Flooring Carpet, Marble, Tile
Furnishings Unfurnished
Exterior
Parking Features Garage - Attached
Garage Spaces 4.0
Pool Heated, Inground, Spa
Utilities Available Electric, Public Sewer, Public Water
Amenities Available Basketball, Bike - Jog, Clubhouse, Elevator, Exercise Room, Golf Course, Lobby, Picnic Area, Pool, Putting Green, Sidewalks, Street Lights, Tennis
Waterfront Description None
View Other
Roof Type S-Tile
Exposure S
Private Pool Yes
Building
Lot Description 1/4 to 1/2 Acre
Story 2.00
Foundation CBS
Unit Floor 1
Schools
Elementary Schools Marsh Pointe Elementary
Middle Schools Watson B. Duncan Middle School
High Schools William T. Dwyer High School
Others
Pets Allowed Restricted
HOA Fee Include Common Areas,Security
Senior Community No Hopa
Restrictions Buyer Approval,No Truck/RV
Security Features Gate - Manned,Security Patrol,Security Sys-Owned
Acceptable Financing Cash, Conventional
Horse Property No
Membership Fee Required Yes
Listing Terms Cash, Conventional
Financing Cash,Conventional
Read Less Info
Want to know what your home might be worth? Contact us for a FREE valuation!

Our team is ready to help you sell your home for the highest possible price ASAP

"My job is to find and attract mastery-based agents to the office, protect the culture, and make sure everyone is happy! "







