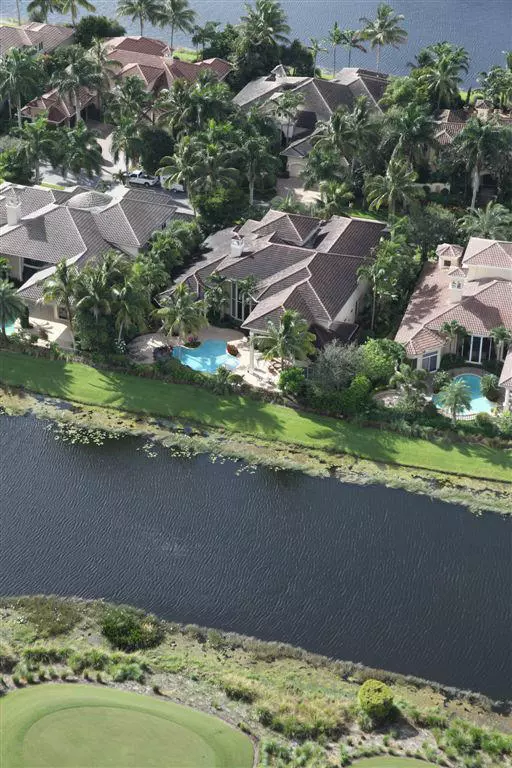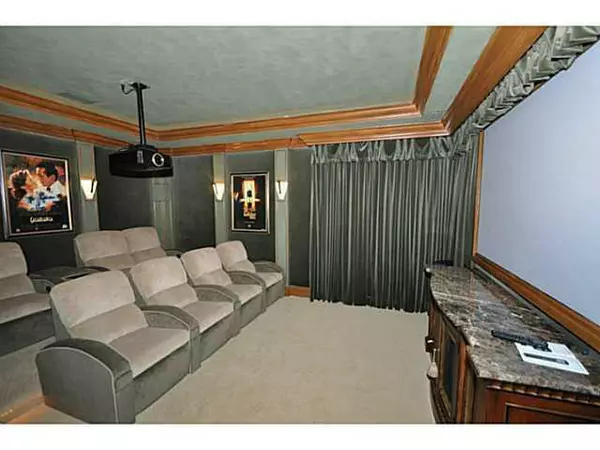Bought with Realty Associates Florida Prop
$2,600,000
$2,799,000
7.1%For more information regarding the value of a property, please contact us for a free consultation.
5 Beds
6.1 Baths
7,160 SqFt
SOLD DATE : 06/23/2015
Key Details
Sold Price $2,600,000
Property Type Single Family Home
Sub Type Single Family Detached
Listing Status Sold
Purchase Type For Sale
Square Footage 7,160 sqft
Price per Sqft $363
Subdivision Mirasol Capri
MLS Listing ID RX-9974069
Sold Date 06/23/15
Style Mediterranean
Bedrooms 5
Full Baths 6
Half Baths 1
Construction Status Resale
Membership Fee $130,000
HOA Fees $566/mo
HOA Y/N Yes
Year Built 2002
Annual Tax Amount $39,095
Tax Year 2012
Property Description
Absolutely breathtaking views of the water and 2nd fairway of the Arthur Hills Sunset course. Few homes offer this beautiful view, 5 full bedrooms suites, theatre, office and a 3 car garage. Walking distance to The Club and close to the West gate. This Mustapick built home was loaded with every upgrade imaginable. Stone floors, quality wood work from ceiling to floor, fabulous 2 story office/den with furniture quality built-ins. Full theatre with seating for 8 people. Separate billard room on the second floor. Master suite with his/her baths, day bar, large sitting area. Oversized commercial kitchen with the top-of-the line appliances including Bosch, Thermador and Subzero. Every room is bright, spacious and beautifully decorated. A great home for your.(see supplement for full remarks)
Location
State FL
County Palm Beach
Community Mirasol Capri
Area 5350
Zoning Pud
Rooms
Other Rooms Cabana Bath, Den/Office, Family, Laundry-Util/Closet, Media
Master Bath 2 Master Baths, Bidet, Separate Shower, Separate Tub
Interior
Interior Features Bar, Built-in Shelves, Cook Island, Fireplace(s), Foyer, Laundry Tub, Pantry, Roman Tub, Split Bedroom, Volume Ceiling, Walk-in Closet, Wet Bar
Heating Central
Cooling Central
Flooring Carpet, Ceramic Tile, Marble, Wood Floor
Furnishings Furnished,Furniture Negotiable
Exterior
Exterior Feature Auto Sprinkler, Built-in Grill, Covered Patio, Fence
Parking Features Garage - Attached
Garage Spaces 3.0
Pool Heated, Inground, Spa
Utilities Available Cable, Gas Natural, Public Sewer, Public Water
Amenities Available Basketball, Bike - Jog, Clubhouse, Elevator, Exercise Room, Golf Course, Library, Lobby, Pool, Putting Green, Tennis
Waterfront Description Lake
View Golf, Lake
Roof Type S-Tile
Exposure SE
Private Pool Yes
Building
Lot Description 1/2 to < 1 Acre, 1/4 to 1/2 Acre
Story 2.00
Foundation CBS
Unit Floor 1
Construction Status Resale
Schools
Elementary Schools Marsh Pointe Elementary
Middle Schools Watson B. Duncan Middle School
High Schools William T. Dwyer High School
Others
Pets Allowed Restricted
HOA Fee Include Cable,Common Areas,Common R.E. Tax,Security
Senior Community No Hopa
Restrictions Buyer Approval
Security Features Gate - Unmanned,Security Patrol,Security Sys-Owned
Acceptable Financing Cash, Conventional
Horse Property No
Membership Fee Required Yes
Listing Terms Cash, Conventional
Financing Cash,Conventional
Read Less Info
Want to know what your home might be worth? Contact us for a FREE valuation!

Our team is ready to help you sell your home for the highest possible price ASAP

"My job is to find and attract mastery-based agents to the office, protect the culture, and make sure everyone is happy! "







